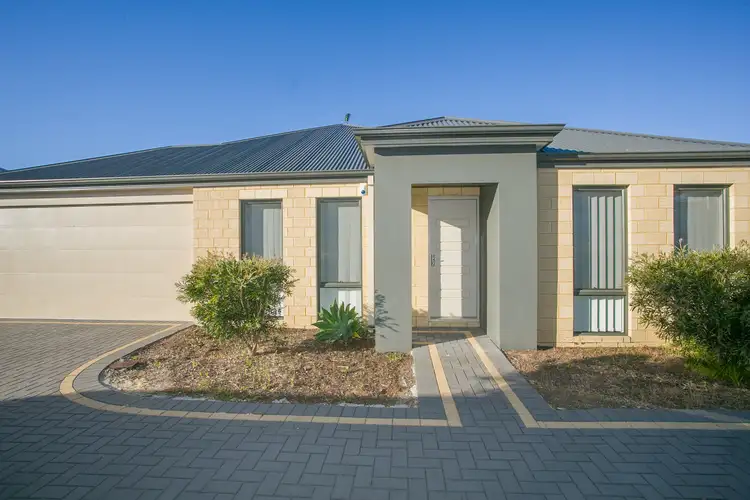Welcome to this modern three-bedroom, two-bathroom home built in 2017 and kept in excellent condition ever since. With a lot size of 264 square metres, and a floor space of approximately 125 square metres, this private home is set towards the back of a four dwelling complex and is packed with premium features to create your own personal slice of luxury. Featuring a double brick build with an attractive steel roof, double car garage (remote operated), huge open plan living spaces and a fully fledged kitchen with stone benchtops, a 900mm wide gas stovetop above the oven, large breakfast bar, ducted reverse-cycle air conditioning with eight outlets throughout the home, a paved rear entertaining area, a spacious master bedroom with walk in robes and an ensuite bathroom, not to mention large windows all through the home that are designed to capture and draw in natural lighting. This home is presented beautifully, and currently tenanted at $400 per week until September 2022, generating rental income from day one!
Drive down the secluded driveway and admire the attractive large limestone brick design and double car roller door garage. At the front of the home you also have the alarm system unit, multiple windows and an undercover entrance area for rainy days. Walk inside and enjoy immaculate modern cream tiling throughout the home, stretching from the front door through the hallway to the main living space, kitchen and laundry. The kitchen is designed in a utilitarian U shape and makes excellent use of the large windows and open areas. The stone benchtop is above cupboards, and also features a dedicated dishwasher space, double sink, 900mm wide Westinghouse gas oven stovetop (with rangehood) and breakfast bar. There's a suite of power points, a climate control panel, dedicated fridge nook and also a double pantry. This is a kitchen which will help you cook up some marvelous creations.
The main living space here is open plan and connected to the kitchen area, with strategically placed windows that bring in natural light, ducted air-conditioning, a double glass sliding door for direct entry to the backyard, and modern cream tile flooring. This area is well designed and it's easy to flow between the kitchen, the dining space, the main living space, the backyard and the rest of the home.
The master bedroom at the front of the home is spacious and features ducted air conditioning, a large window that can be opened (with blinds for privacy or light control), a deep internally lit walk in robe (with door), multiple power points, and a modern ensuite bathroom. Your ensuite bathroom here has a stone benchtop which is styled in line with the kitchen stone benchtops, a toilet, decently sized window, fully tiled shower with hand rails and a detachable shower head, and a large mirror. Your morning routine will be a breeze.
Relaxing in the secondary bedrooms here is easy, as they are all fully featured with modern grey carpet, double power points, well placed bright window with blinds for light control (also openable so you can catch a breeze in summer), with built in robes, lovely views over the drive and front of the home, and ducted reverse-cycle air-conditioning. The secondary bathroom sprawls across striking grey and white tiling, with a glass walled shower, large window, full width mirror, stone benchtop above a modern vanity and a separate bath and shower. The laundry has access to the backyard, an extra long laundry bench, multiple double power points and a stylish sink.
This home is located on a quiet street between Corfield Street and Albany Highway, providing plenty of transport options. This property is also nearby multiple parks such as Mary Carroll Park, Robinson Park and the Hemeleers Street Reserve. Bus routes can be found a short walk away on Dorothy Street, and train options are easy from Gosnells Station. Shopping can be done along the Gosnells Albany Highway Shopping district, and schooling options abound, with this home close to Gosnells Primary School, St. Munchin's Catholic School, Wirrabirra Primary School, Southern River College and Lumen Christi College. Make this home yours and move in today!
Market Rental Amount: $400 + per week
Water Rates: $976.77 per year
Council Rates: $1576 per year








 View more
View more View more
View more View more
View more View more
View more
