This modern three-level townhouse in Harrison is designed with both lifestyle and practicality in mind, offering a clever balance of living, entertaining, and private retreat spaces. Its thoughtful floorplan separates everyday living from private accommodation, creating a home that is as functional as it is stylish.
The ground floor establishes the social hub of the residence. Here, the kitchen is paired with a generous open plan living and dining area, providing the perfect setting for family meals and gatherings. With ample storage and direct access to the garage, this level is highly practical while remaining warm and welcoming. A powder room and storage solutions add further everyday convenience.
The first floor is where relaxation meets sophistication. A light-filled living area flows seamlessly to the balcony, allowing for easy indoor-outdoor living - perfect for entertaining guests or enjoying a quiet evening. Sharing this level is the master suite, a true retreat complete with a walk-in robe and private ensuite, offering comfort and privacy away from the household activity below.
The top floor is dedicated for comfort and privacy, featuring two well-proportioned bedrooms with built-in robes. These rooms are serviced by the main bathroom and separate toilet, making this level ideal for children, guests, or housemates. By placing the bedrooms on their own level, the design ensures peace and separation, perfectly complementing the home's modern family-friendly layout.
From its practical lower-level kitchen, family, and dining hub to its private upper-level bedrooms, this townhouse delivers a versatile and stylish lifestyle in one of Harrison's most well-connected locations.
Features Overview:
- End-block townhouse, north-facing to the rear with water views
- Three-level townhouse
- Convenient access to Mapleton Avenue light rail stop, schools, shops and local dining
- NBN connected with FTTP
- Age: 9 years (Built in 2016)
- Units plan number: 4279
- EER (Energy Efficiency Rating): 6.0 stars
Development Information:
- Name of development: Artego
- Number of buildings in development: 90
- Strata management: LMM Solutions
Sizes (Approx):
- Internal Living: 128.38 sqm (Ground: 36.49 + Upper: 45.84 sqm + Second: 46.05 sqm)
- Garage: 24.38 sqm
- Total residence: 152.76 sqm
Prices:
- Strata Levies: $724.07 per quarter
- Rates: $593.99 per quarter
- Land Tax (Investors only): $540.78 per quarter
- Conservative rental estimate (unfurnished): $630 per week
Inside:
- Two bedrooms, all with built in robes
- Master suite privately positioned with walk-in robe and ensuite
- Master suite with blackout curtains
- 'Plantation' shutters fitted to windows in all bedrooms
- Main bathroom plus two powder rooms
- Open-plan dining and kitchen with storage
- Upstairs living area with external access to balcony
- Laundry located inside the garage
- Ducted reverse cycle heating and cooling
- Built-in iPad can be configured to control 'Smart Home' technology devices
- Under-stair storage
- Extra power points on the island bench and a pop-up 3 plug
Outside:
- Private balcony for outdoor entertaining
- Spacious courtyard with glass sliding doors into the family room
- Single garage with internal access
- Low-maintenance surrounds
Construction Information:
- Flooring: Concrete slab on ground to the ground floor level. Timber bearer and joists to the upper floor levels.
- External Walls: Brick veneer and lightweight cladding
- Roof Framing: Timber: Truss roof framing
- Roof Cladding: Concrete roof tiles
- Window Glazing: Single glazed windows
Harrison stands out as one of Gungahlin's most exceptional and sought-after suburbs. It offers convenient access to Horse Park Drive, the Federal Highway, and the GDE/Parkway, making travel to the City via Northbourne Avenue a breeze. Within a 1 km radius, you'll find local shops, cafes, and restaurants, including Woolworths, Thai Herb, Coffee Guru, and the Goodberry's Ice Creamery. The area is also home to Harrison School, Harrison Playing Fields, Mother Teresa Catholic Primary, Harrison Early Childhood Centre, and a range of local services, all close at hand.
Inspections:
We are opening the home most Saturdays with mid-week inspections. However, If you would like a review outside of these times please email us on: [email protected]
Disclaimer:
The material and information contained within this marketing is for general information purposes only. Stone Gungahlin does not accept responsibility and disclaim all liabilities regarding any errors or inaccuracies contained herein. You should not rely upon this material as a basis for making any formal decisions. We recommend all interested parties to make further enquiries.
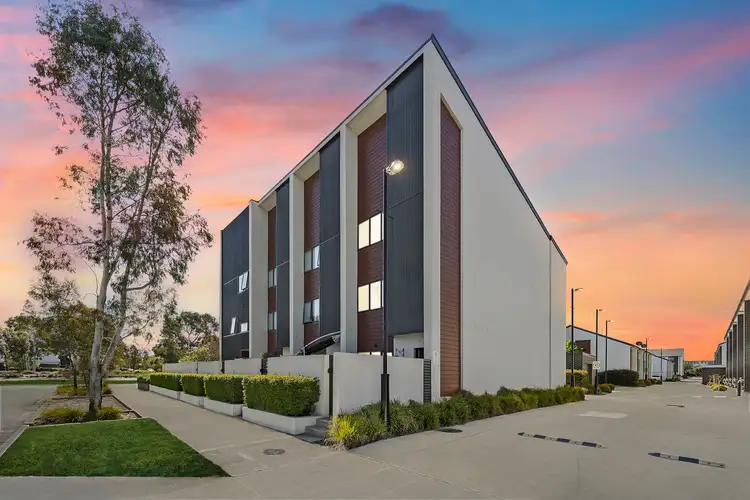
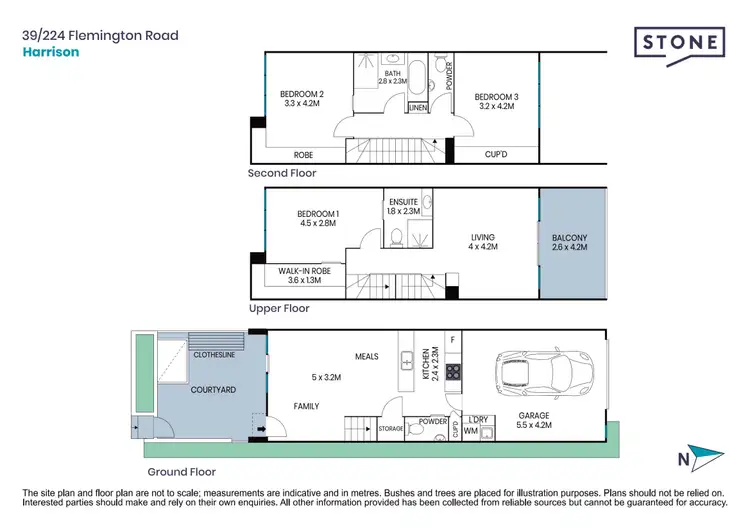
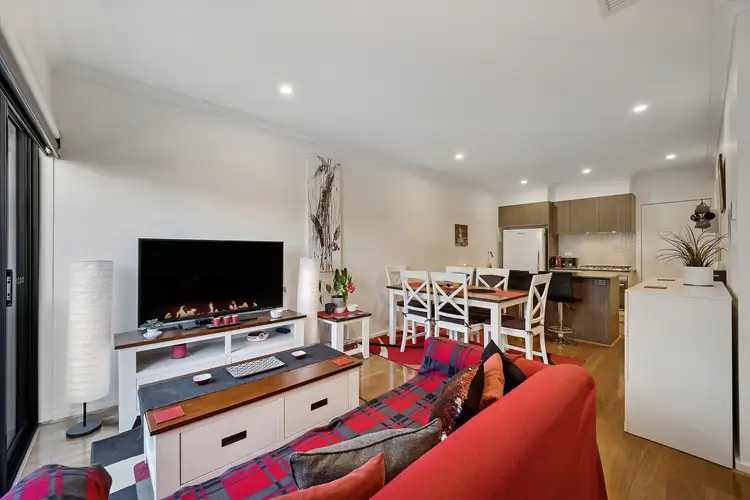
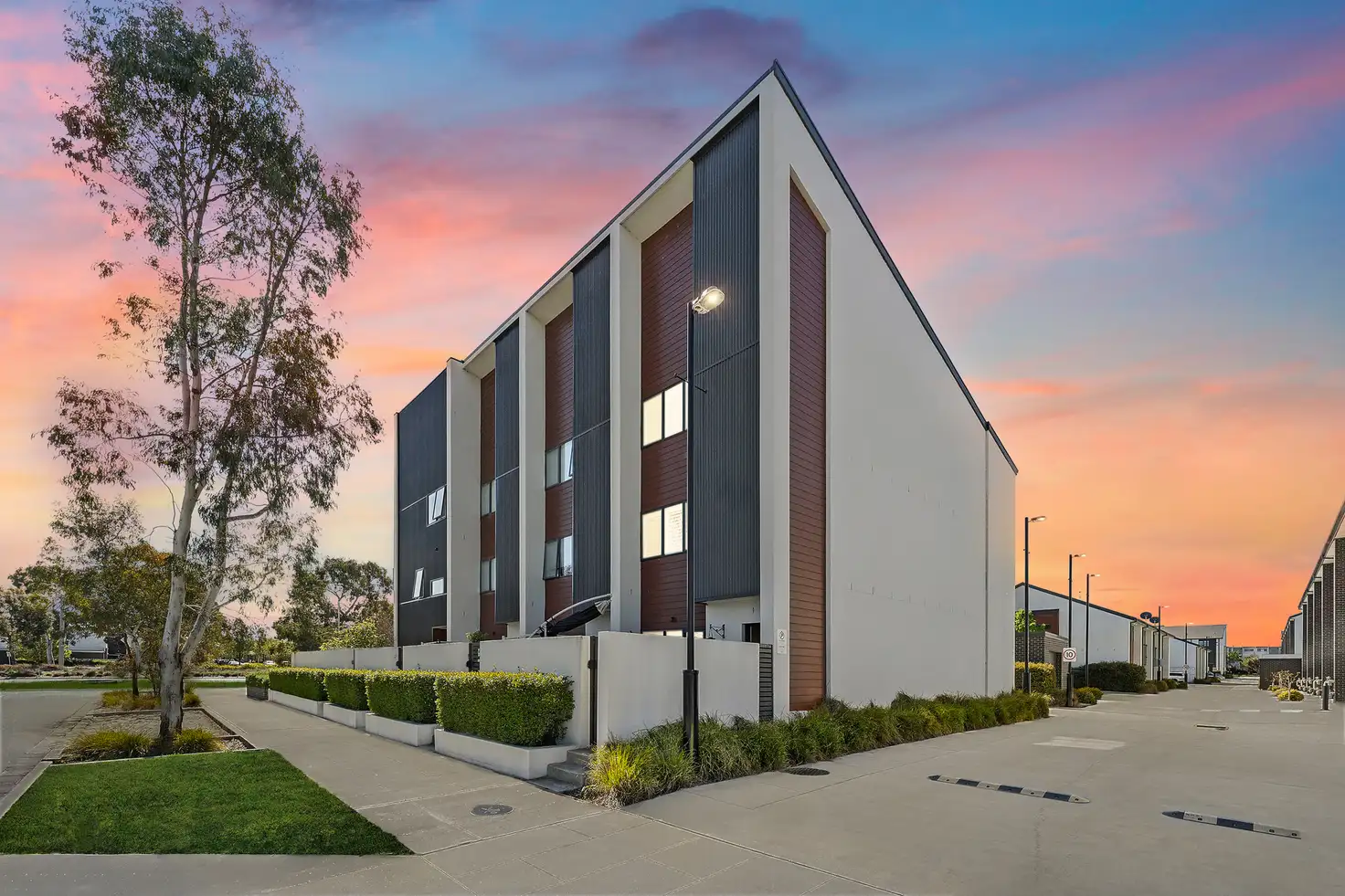


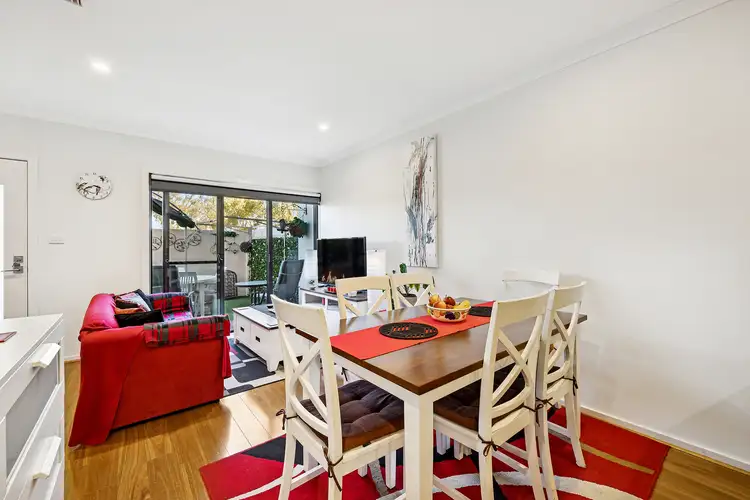
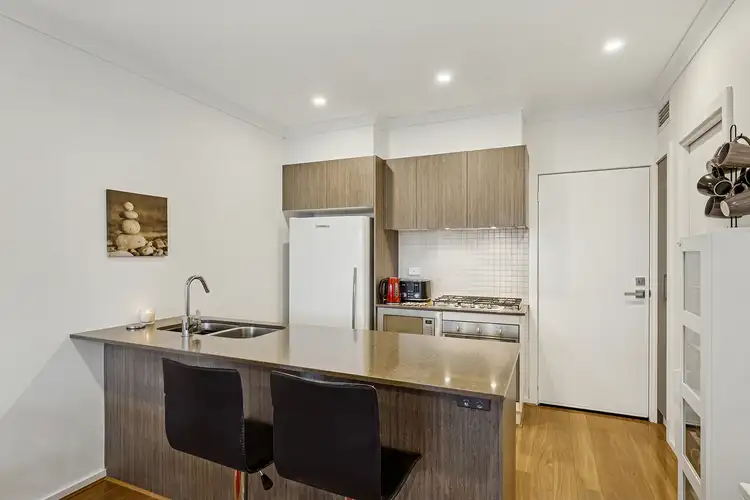
 View more
View more View more
View more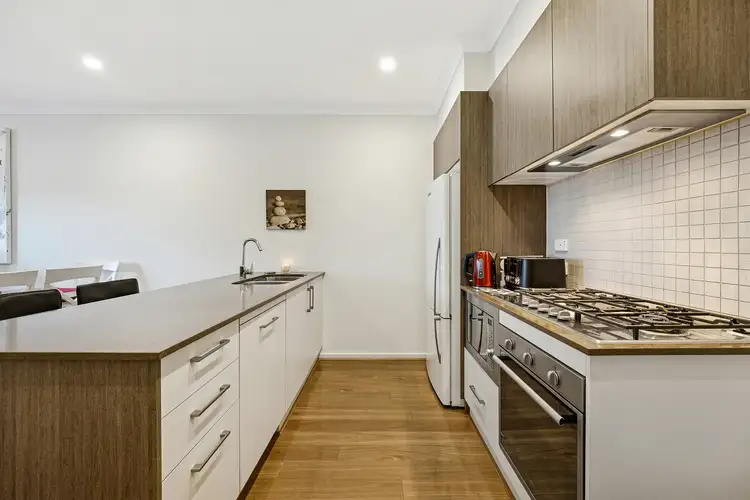 View more
View more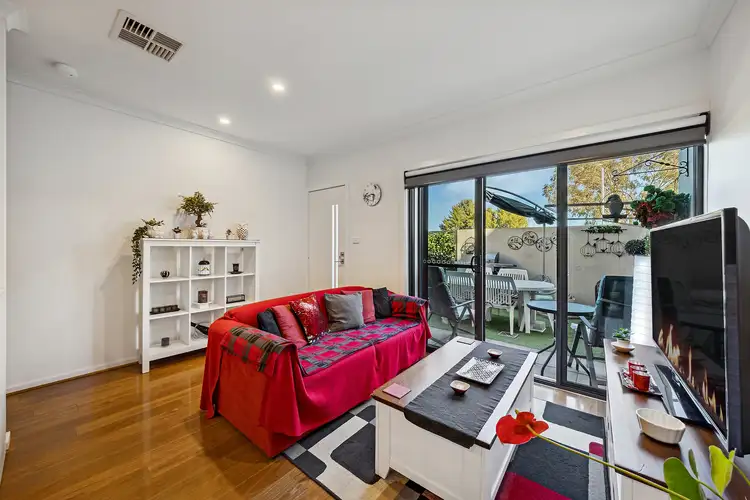 View more
View more
