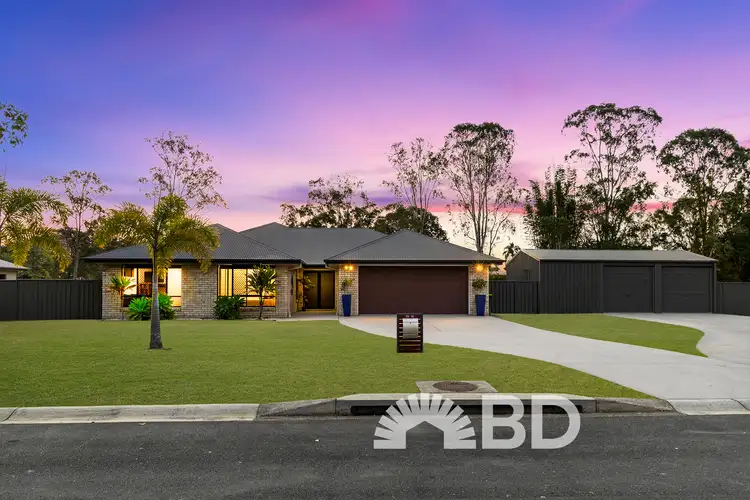Set on an expansive 3071m² flat, fully fenced block, this beautifully maintained four-bedroom, two-bathroom home offers the perfect balance of modern style, practicality, and outdoor enjoyment. Designed for relaxed living, the open-plan kitchen, dining, and living zone forms the heart of the home - a welcoming space for family life and entertaining. The well-executed kitchen boasts a large waterfall island bench with breakfast bar, sleek cabinetry with a corner pantry, and premium appliances including a 600mm gas cooktop, wall oven, and dishwasher. Stacker doors seamlessly extend this living space to the generous outdoor entertaining area, creating an inviting flow between indoors and out. A separate lounge or media room adds flexibility - ideal for a games area, movie nights, or quiet relaxation.
The spacious master suite is a private retreat, complete with direct access to the alfresco area, a large walk-in robe, and a Daikin split-system air conditioner for year-round comfort. The ensuite features floor-to-ceiling tiles and a clean, modern design that perfectly complements the home's neutral palette. The three additional bedrooms are all generous in size, each fitted with plush carpets, ceiling fans, mirrored built-in robes, and blockout blinds. The main bathroom continues the same refined style, with a full bathtub, frameless glass shower, and floating vanity - ideal for both family convenience and guests alike.
Outdoors, this property truly impresses. The expansive covered alfresco area is perfect for entertaining - featuring an insulated panel roof and extended open section with a covercrete finish. The yard is immaculately landscaped and provides endless space for kids, pets, or future projects. Tradies and hobbyists will appreciate the powered three-bay shed with dual roller doors at the front and a rear drive-through door, offering fantastic storage and workspace options. Additional features include a 5kW solar system, Samsung ducted air conditioning, full insulation, security screens, an 8-camera security system, epoxy-finished double garage, and separate laundry with direct outdoor access.
Property Features
General & Outdoor
• 3071m2 Fully fenced well maintained and landscaped flat block. Double gate side access
• 3 Bay powered shed, 2 roller doors at front and one at back to drive through
• Expansive outdoor entertaining area. Large insulated panel over roof extension with additional open area with covercrete finish to concrete
• Colorbond roof
• 5kw solar system
• Samsung ducted airconditioning, plus a split system in Master bedroom
• Fully insulated with ceiling bats
• Security system. 8 cameras plus a hard drive.
• Security screens throughout. Double front door
• Epoxy floor in garage
• Separate laundry with good storage and direct outside access
Living & Kitchen
• Two large living areas. Open plan living, kitchen and dining that flows through stacker doors to outdoor entertaining area
• Second, carpeted formal living / media / rumpus in the centre of the home
• Great size kitchen with plenty of meal prep space
• Large waterfall island bench with breakfast bar
• Plenty of storage, plus corner pantry
• 600mm gas cook top, wall oven and dishwasher
Bedrooms
• King size master with good size WIR and personal access to outdoor entertaining area
• Practical ensuite with floor to ceiling tiles
• Daikin 3.5kw split system aircon in master
• Beds 2,3 and 4 are queen size rooms, serviced by the main bathroom
• Double mirrored sliding built in robes
• Fans to all rooms
• Blockout roller blinds to all rooms
• Plush carpet to all rooms
Location
• 9 minute drive to Caboolture train station
• 8 minute drive to Central Lakes shopping village
• 14 minute drive to Morayfield shopping centre
• 25 minute drive to Westfield North Lakes
• 5 minute drive to M1 Highway access
• 50 minute drive to Brisbane CBD
• 22 minute drive to Bribie Island beach
School Catchment for this property
• 8 minute drive to Caboolture East State School.
• 6 minute drive to Caboolture State High School.
This is a move-in ready property that combines comfort, space, and practicality in a sought-after location. Homes of this quality and calibre rarely stay available for long - contact Tyson today to arrange your inspection before it's gone.








 View more
View more View more
View more View more
View more View more
View more
