Introducing a rare opportunity: the sale of a meticulously crafted custom dual-occupancy residence nestled on sprawling acreage backing onto the Nature Reserve enforcing privacy with no rear neighbours on one of the highest point in the prestigious estate. This unique property epitomizes luxury living with its thoughtfully designed architecture and prime location. Explore the epitome of elegance and exclusivity in this extraordinary real estate offering.
Distinctive Characteristics Include and are not limited to:
• This property boasts a total of five bedrooms thoughtfully distributed across two levels of living.
• The expansive master suite offers ample space for a comfortable sitting area, providing a private retreat within the home.
• The master ensuite features a generously sized layout, complete with twin basins and a double-headed shower for a spa-like experience.
• All four bedrooms on the upper level are equipped with built-in wardrobes, ensuring convenient storage solutions.
• The main bathroom is designed for relaxation, featuring a deep bathtub, a spacious shower, and a separate toilet area.
• The open-plan design seamlessly integrates the lounge and dining area with a sleek and modern kitchen.
• Situated at the front of the home, a dedicated formal lounge or media room offers a sophisticated space for entertainment and relaxation.
• The kitchen is enhanced with new stone benchtops, expansive breakfast bench space, a dishwasher, stainless steel appliances, deep pantry, and ample cupboard space.
• Floor-to-ceiling glass doors seamlessly connect both living areas to a spacious 7.9m x 2.9m rear entertaining deck, creating a harmonious indoor-outdoor flow.
• Conveniently, stairs provide access from one end of the deck to the lower level of the home and the backyard.
• A generously sized family room on the lower level includes a wet bar and open bathroom, offering self-contained living arrangements suitable for individuals requiring wheelchair or assisted walking support.
• Internal stairs facilitate easy access between the two levels of living, including the fully self-contained flat.
• The lower level features a fully self-contained flat with a shared laundry, abundant storage, a full-size second kitchen, a lounge area, and an ensuited bedroom with access to a covered entertaining area.
• The property is designed with wide hallways and doorways to accommodate walkers or wheelchairs, ensuring accessibility throughout.
• The residence incorporates a combination of Crimesafe and security screens, providing peace of mind.
• Ducted vacuum, new carpet, fresh paint, and ducted air conditioning contribute to the home's comfort and convenience.
• The property includes trickle-feed council water, a 36,000-liter water tank with a pump for the entire home, a Biocycle septic system, and a 10kw/32 Panel solar system with 2 x storage batteries (5kva).
• The property offers rear yard access, an internal laundry chute, a three-car lockup garage with internal access, four-car covered accommodation under a shade sail, and a three-car deep storage area ideal for additional vehicles, trailers, or workshop space.
With a mix of housing options, including detached houses, acreage properties, and some newer developments. Semi-rural and spacious environment, making it an attractive area for those who prefer a quieter lifestyle while still being close to the city.
Greenbank is characterized by its greenery and natural surroundings. There are several parks and conservation areas in and around Greenbank, providing opportunities for outdoor activities and enjoying nature. One of the notable places is the Karawatha Forest, which is a protected nature reserve nearby.
Your new home is accessible via major roads such as the Mount Lindesay Highway and the Greenbank Arterial Road, which connect it to other parts of the region. This location provides residents with easy access to Brisbane and other nearby areas.
Contact Roxanne, Adam or Liam Workman from TEAM WORKMAN today for your welcomed inspection
"RE/MAX Ignite and RE/MAX Profile Real Estate Pty Ltd has taken all reasonable steps to ensure that the information contained in this advertisement is true and correct but accept no responsibility and disclaim all liability in respect to any errors, omissions, inaccuracies or misstatements contained. Prospective tenants should make their own enquiries to verify the information contained in this advertisement."
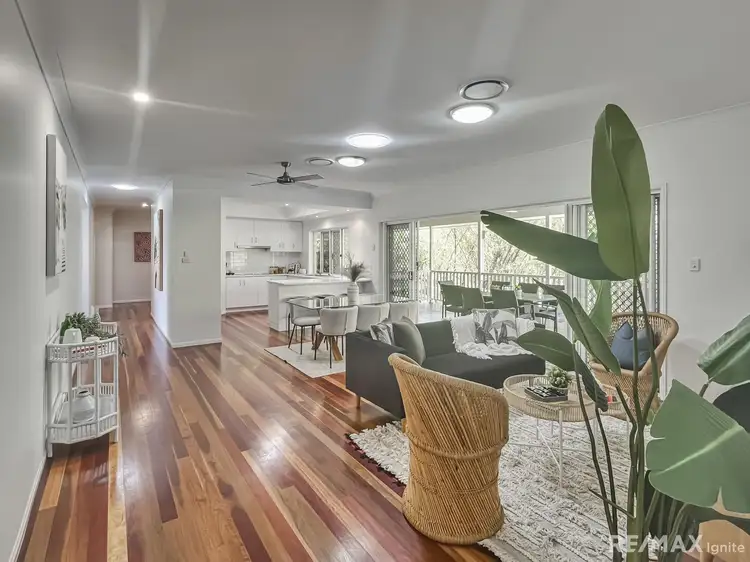
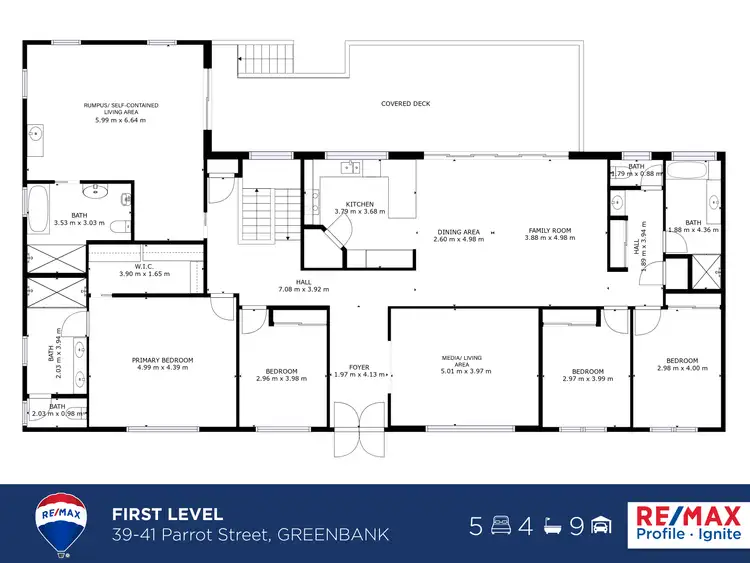
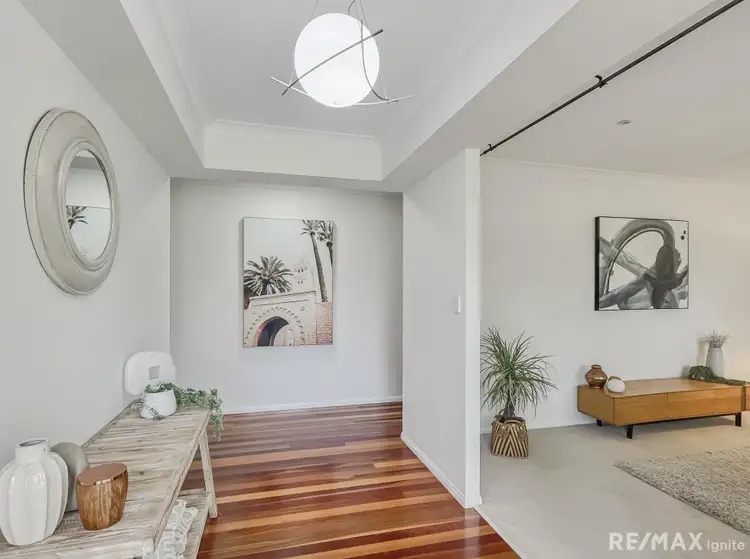
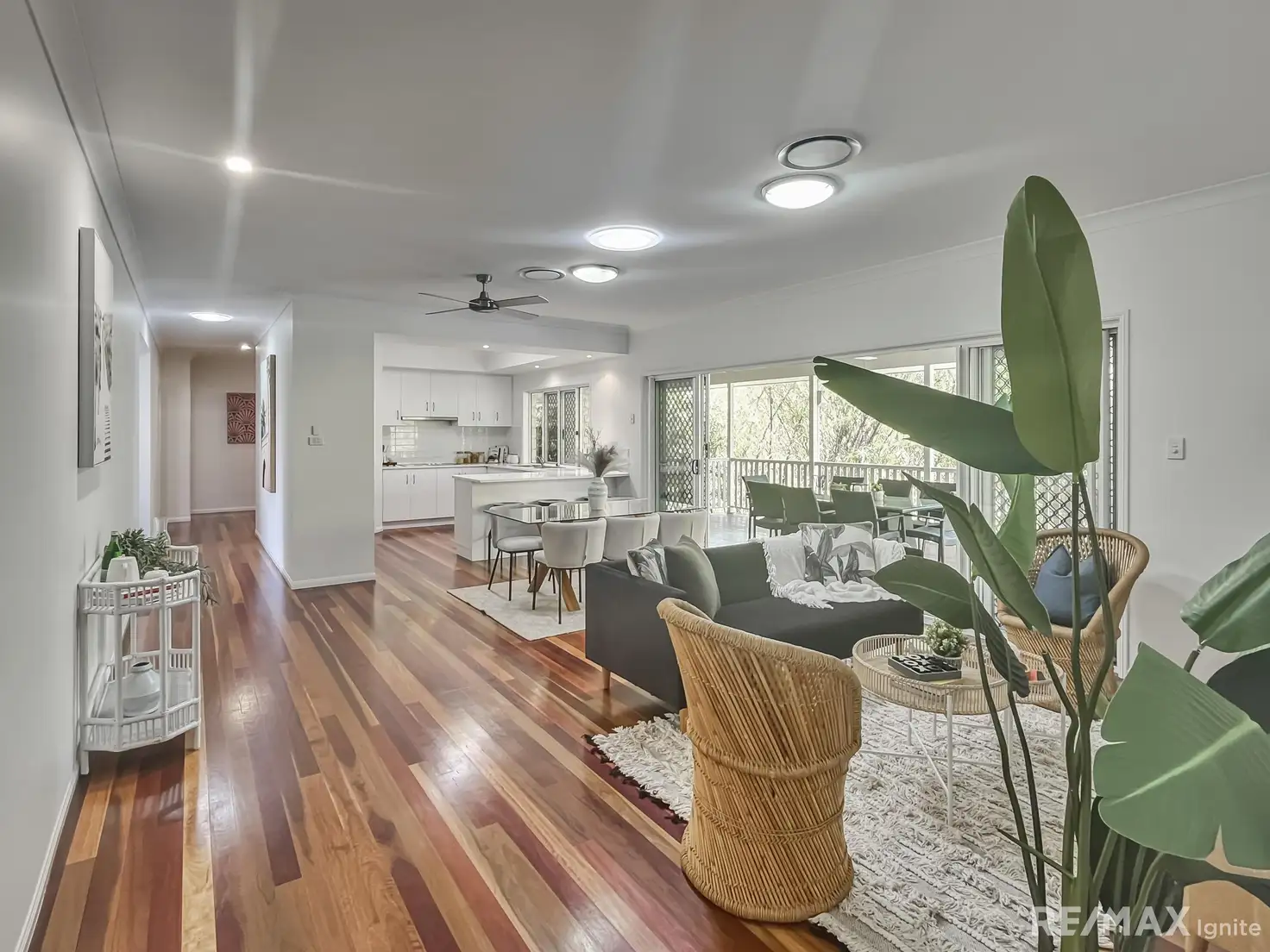




 View more
View more View more
View more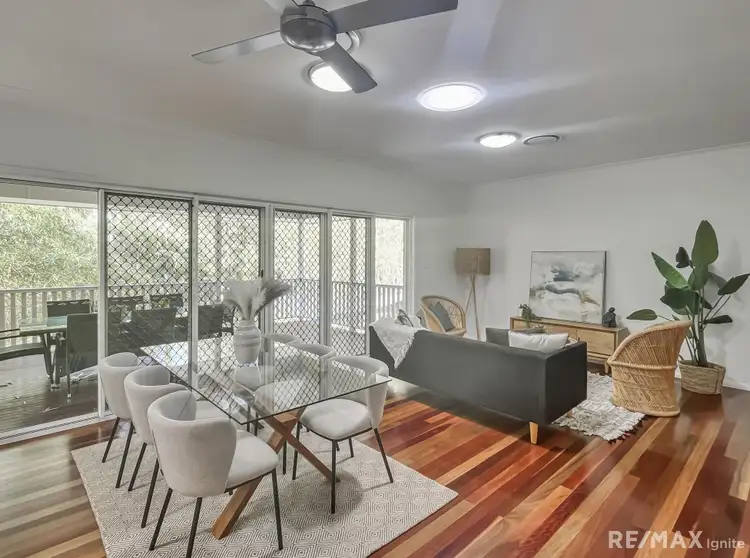 View more
View more View more
View more
