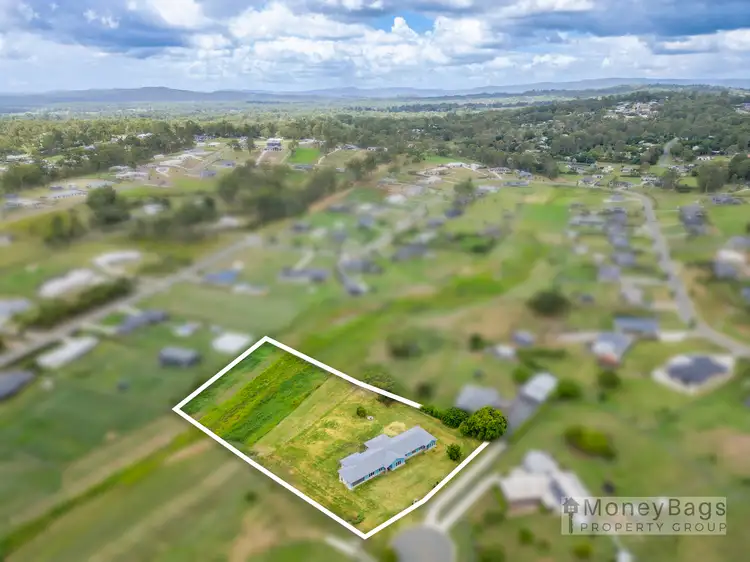Nestled within the estate of Mahoney’s Pocket Woodhill, this magnificent home offers the epitome of luxury living. With its expansive layout and exquisite design, 39-43 Cavell Court presents a rare opportunity for those seeking unparalleled comfort and sophistication.
Main Home:
Upon entry, discover a versatile separate study that offers the flexibility to serve as a second living space for the main part of the home. This room combines functionality, providing an inviting environment for work, study, relaxation, or entertainment.
Step into the heart of family life with the inviting kitchen, meticulously designed to cater to the needs of modern families. This expansive culinary haven, complete with a butler's pantry, offers ample space, abundant storage, and thoughtful amenities, creating the perfect environment for culinary creativity, family gatherings, and everyday living.
The family room greets you with an open-concept layout that seamlessly integrates with the adjacent areas, creating a fluid and cohesive living space. Whether you're preparing meals in the kitchen, hosting dinner parties in the dining room, or enjoying casual conversations with loved ones, the open layout ensures that everyone feels connected and engaged, no matter where they are in the home.
Flooded with natural light streaming through each of the large windows, the home exudes warmth and vitality, creating a welcoming ambience that invites you to relax and unwind. Bask in the glow of sunlight as you gather with family and friends, creating cherished memories that will last a lifetime.
With each bedroom meticulously designed to provide not only ample room for relaxation but also practical storage solutions to streamline daily routines, there is plenty of space to personalise each room according to your tastes and preferences.
The master suite is a haven in its own right, with large glass doors opening to the back of the home, to the plush carpets and expansive walk in wardrobe, to the luxurious ensuite – complete with his and hers vanities and large tub to soak your worries away. If you have ever envisioned having a cosy reading nook, stylish workspace or peaceful sanctuary for restful nights, this suite has it all.
Attached Granny Flat:
Discover the epitome of convenience and versatility with the 1-bedroom self-contained attached granny flat. This charming retreat offers a perfect blend of privacy and comfort, featuring a well-appointed kitchen, inviting living space, and master suite, all complemented by a separate entry for added convenience and autonomy.
Upon entry you are greeted by a modern living space that exudes warmth and hospitality. With its tasteful decor, comfortable furnishings, and abundant natural light, the living area invites you to relax and unwind in style, whether you're enjoying quiet evenings alone or entertaining guests with ease.
Prepare delicious meals with ease in the fully equipped kitchen, complete with sleek appliances, ample counter space, and custom cabinetry for storage. From morning coffee to gourmet dinners, the kitchen provides everything you need to satisfy your culinary cravings and entertain with flair.
Retreat to the master suite and indulge in a restful night's sleep surrounded by comfort and tranquillity. Featuring a spacious bedroom, elegant ensuite bathroom, and ample closet space, the master suite offers a private sanctuary where you can unwind, recharge, and awaken refreshed each day.
Enjoy the freedom and autonomy of a separate entry, allowing for seamless access to the granny flat without disrupting the main residence. Whether you're welcoming guests, accommodating extended family members, or seeking rental income potential, the separate entry ensures privacy and convenience for all occupants.
Don’t miss out on your chance to secure this stunning property – Call Simone Curtis today to book your inspection; 0419 178 153
Disclaimer:
All information provided has been obtained from sources we believe to be accurate, however, we cannot guarantee the information is accurate and we accept no liability for any errors or omissions (including but not limited to a property's land size, floor plans, and size, building age and condition) Interested parties should make their own enquiries and obtain their own legal advice.








 View more
View more View more
View more View more
View more View more
View more
