Situated in a quiet pocket of Isabella Plains, this fantastic home has been designed with families in mind. Immaculately presented with multiple living spaces, gorgeous country-style kitchen, a covered entertaining terrace, and a large backyard for children and pets to enjoy. Combining space with well thought out family living, and flexible in its design to accommodate the needs of even the most discerning buyer. Easy to live in, and centrally located close to popular schools, local playgrounds, shops and arterial roads to Tuggeranong, Woden, and the city.
FEATURES
• Large, single level family home on a flat block
• Beautifully maintained and presented
• Street appeal featuring a landscaped front garden with neatly trimmed Photinia and Conifer hedges, a flat grassed area and an evergreen fern garden near the front door
• Formal living area to the front of the home, with large windows and plantations shutters
• Large open plan, tiled kitchen/family/meals
• Kitchen features generous laminate benches, a breakfast bar, ample cabinetry, a filtered water tap, and quality appliances including a Miele dishwasher, a Fisher & Paykel gas cooktop, a Chef electric oven with separate grill, and a Blanco rangehood
• Large, carpeted rumpus room featuring external access, a reverse cycle air conditioner and direct access to the second bathroom with a shower, toilet, vanity and skylight
• An internal study also adjoins the rumpus and features a built-in desk and storage shelves/cupboards and an openable skylight with blind
• Four spacious bedrooms with built-in storage, three have double-glazed windows, the main with an electric roller shutter
• The main bedroom also features a built-in robe, a separate walk-through robe, and direct access to a two-way main bathroom with floor-to-ceiling tiling in neutral tones, a bath, a shower, a separate toilet and separate dual basin vanity with generous storage space
• Updated laundry with wood bench and ample storage
• Covered and enclosed outdoor entertaining area with mains gas connection for BBQ
• Expansive and level garden with paved and grassed areas, established plants and two garden sheds (1 powered) for storage, all encapsulated by Colorbond fencing with a gate providing access to the backyard
• Ducted gas heating throughout
• Mitsubishi reverse cycle air conditioner in the family room
• Daikin reverse cycle air conditioner in the rumpus room
• Ceiling fans in the some of the bedrooms
• Quality window furnishings including plantation shutters and Roman blinds
• Rheem gas hot water system
• 8 panel solar electricity system including SolarEdge inverter with capacity for up to 32 panels
• Generous storage throughout the home, including an enormous linen press
• Large double garage with automatic doors and internal access
• Ample off-street parking
• Convenient location, just a short distance from playgrounds, walking tracks, Calwell Shops, Isabella Plains Shops, Isabella Plains Medical Centre, Isabella Plains Early Childhood School, St Mary Mackillop College – Senior Campus, transport, and ovals
• A short drive to Tuggeranong Town Centre, South.Point Tuggeranong, Lake Tuggeranong and arterial roads including Ashley Drive, Johnson Drive, Isabella Drive, Drakeford Drive and the Monaro Highway
WHAT THE SELLERS LOVE ABOUT THE HOME
1. Peaceful location.
2. Several spacious living areas.
3. Generous storage.
STATISTICS (all figures are approximate)
EER: 3.0
Home Size: 212m²
Garage: 40m²
Land Size: 753m²
Construction: 1989
Land Value: $489,000 (2023)
Rates: $696 per quarter
Land Tax: $1,385 per quarter (only applicable if not primary residence)
Rental Range: $770 - $800 per week
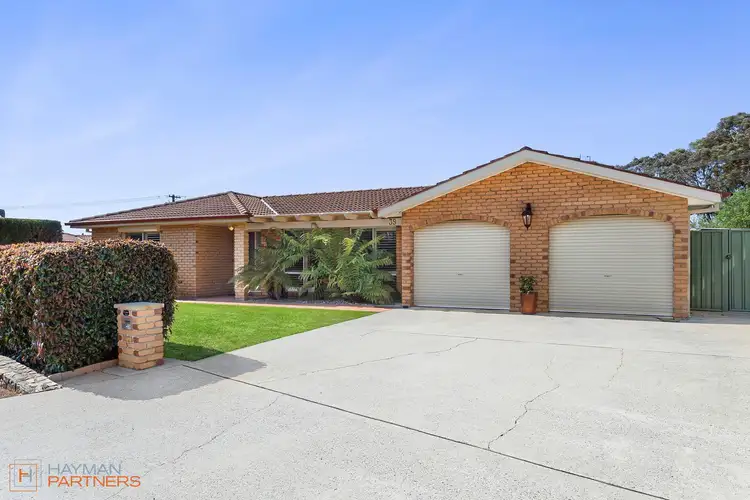
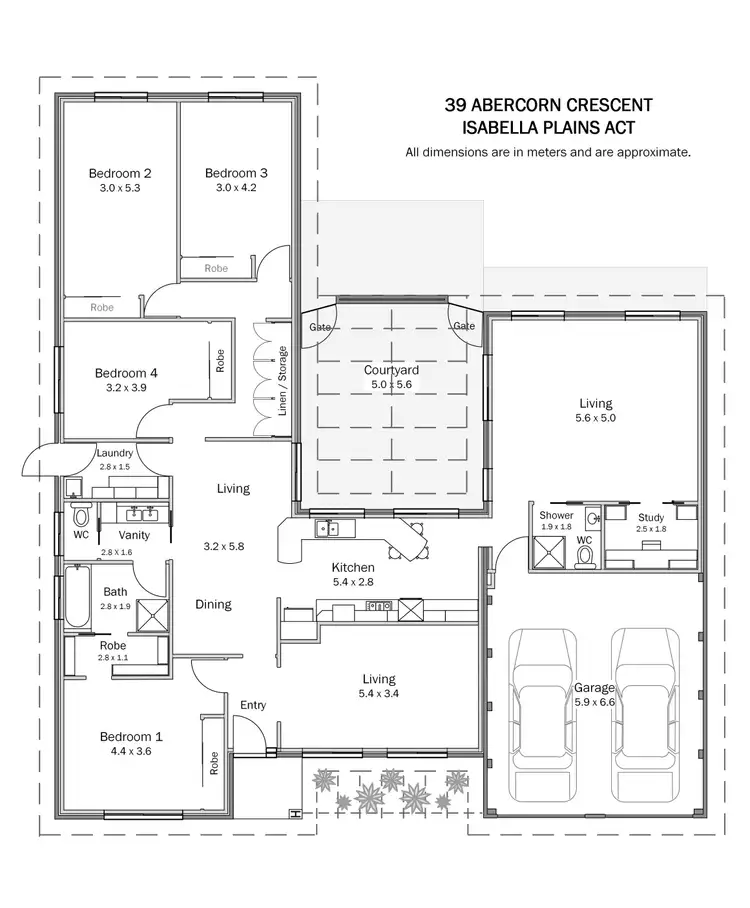
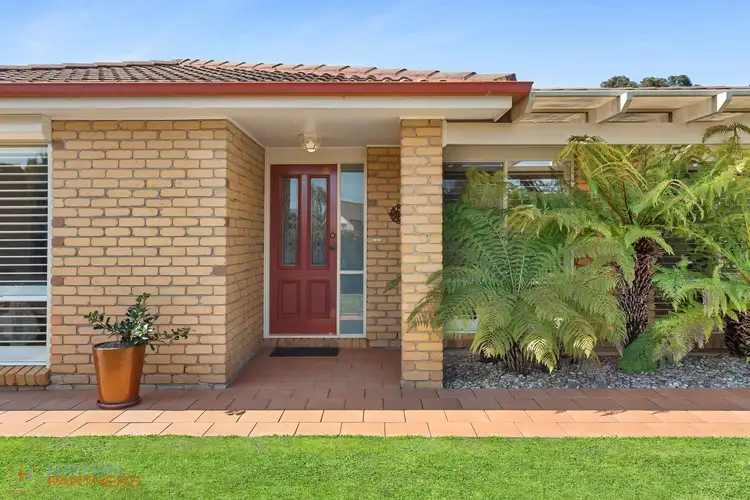
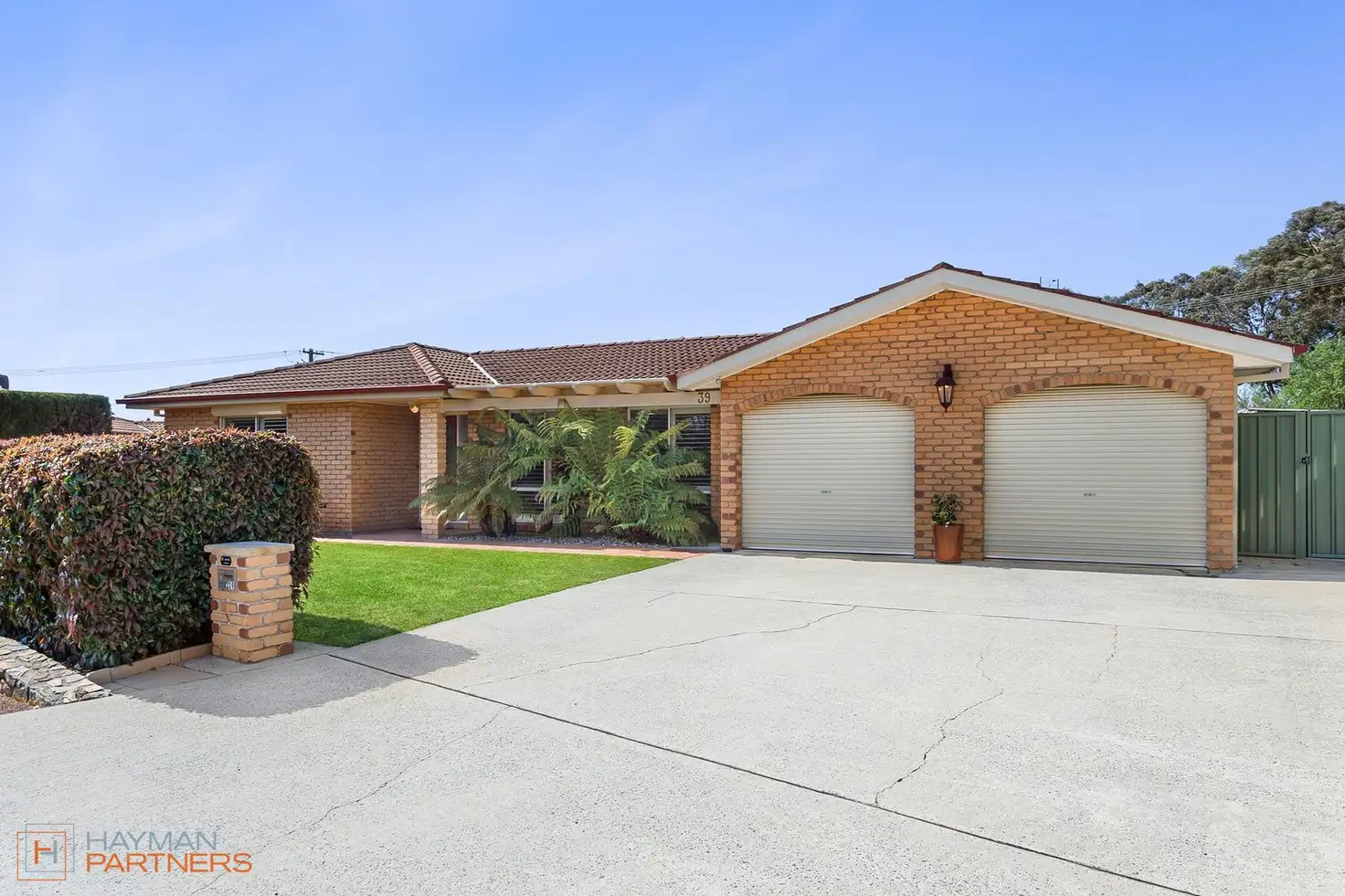


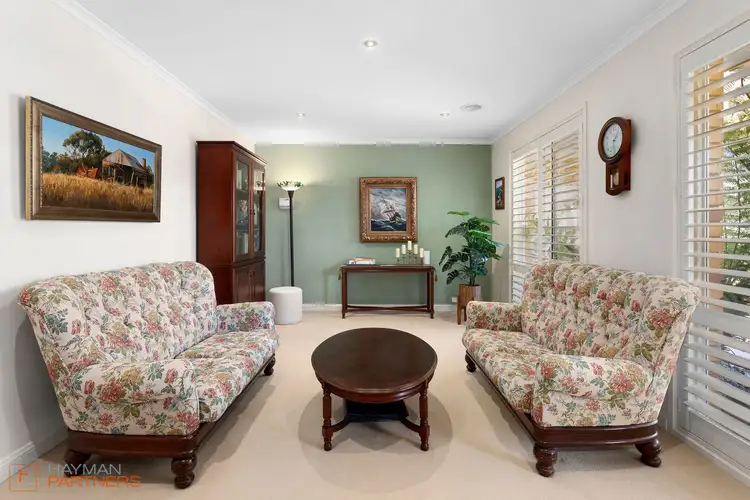
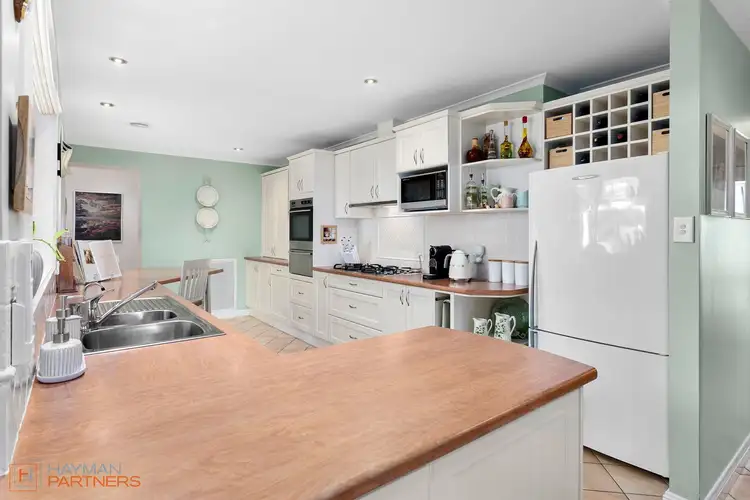
 View more
View more View more
View more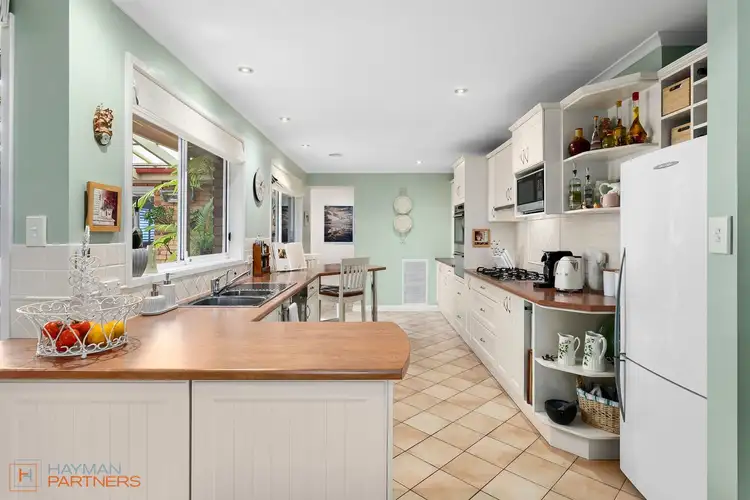 View more
View more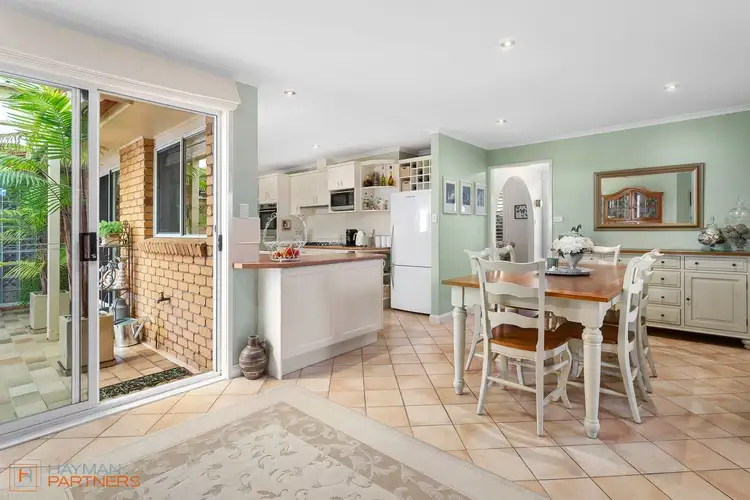 View more
View more
