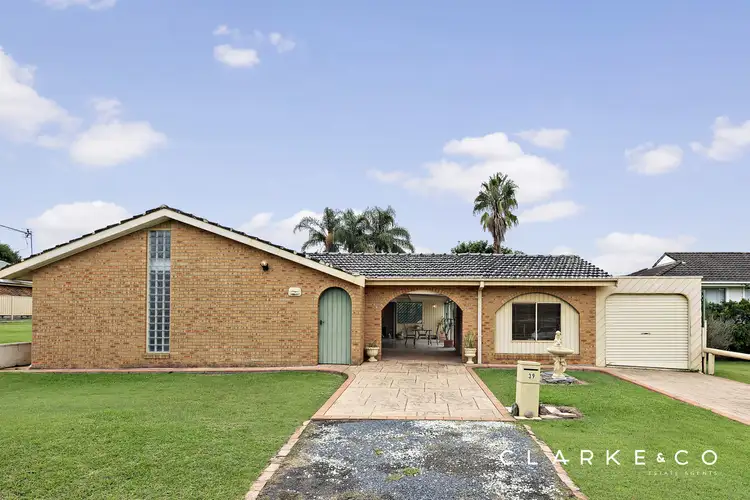Property Highlights:
- A charming brick and tile home ready to move in and enjoy
- Separate living and dining rooms, both with soaring pitched ceilings, plus a separate study
- Well appointed kitchen with 40mm benchtops, a dual sink, ample storage, Fisher & Paykel appliances and a breakfast bar
- Three bedrooms, the master with a built-in robe for convenient storage
- Original bathroom with a shower/bath combination and an ensuite to the master bedroom
- Honeywell ducted air conditioning for your year round comfort
- Covered alfresco area, plus a fully fenced yard with established gardens
- Sparkling inground pool framed by pavers, plus a separate enclosed entertaining area with a built-in spa
- Two single enclosed carports, a separate single bay shed with a workshop space, plus an extra high carport
Outgoings:
Council Rate: $2,060 approx. per annum
Water Rate: $811.98 approx per annum
Rental Return: $630 approx. per week
Step into a home filled with warmth, character, and timeless charm. With a brick and tiled roof construction, this inviting residence offers a unique blend of classic features and modern comforts. Thoughtfully designed for relaxed family living, this home boasts a spacious layout inside and out, ensuring every member of the family has a place to call their own.
Perfectly positioned for convenience, this home enjoys easy access to both Kurri Kurri and Maitland for all your everyday needs, whilst a short drive will take you to the Hunter Expressway, connecting you to Newcastle, Lake Macquarie and the Hunter Valley with ease.
Upon arrival, a lush grassed front lawn welcomes you home, with dual driveways leading to the entry. Inside, a blend of carpet and tile flooring contributes to the comfortable and practical interior, while Honeywell ducted air conditioning ensures year round climate control.
At the front of the home, the main living area is a striking space with a soaring pitched ceiling, exposed timber beams, and a feature timber wall, giving it a warm and inviting feel, while an adjoining sitting area offers a cosy nook to unwind.
The dining area continues the theme of grandeur, with its pitched ceiling and timber beams adding a sense of openness. A glass sliding door leads directly to the alfresco, making indoor/outdoor living effortless.
The kitchen is both stylish and functional, featuring 40mm benchtops, a breakfast bar, and a dual sink. A tiled splashback adds a modern touch, while quality Fisher & Paykel appliances, including a four burner electric cooktop, a oven, and a Robin Hood rangehood, make meal preparation a breeze.
The master bedroom comes complete with a built-in robe, a chandelier style light fixture, and an ensuite that offers a practical design with a vanity, shower, and toilet.
Two additional bedrooms feature shutters and curtains on the windows that provide both style and privacy. The original bathroom holds plenty of charm, offering a built-in bath and shower combination and a large vanity, with a separate WC conveniently located in the laundry.
Outside, an entertainer's paradise awaits. The undercover alfresco area is perfect for summer barbecues, while a separate enclosed entertaining space houses a built-in spa, making it an ideal spot to relax year round. The inground fibreglass pool is surrounded by pavers and comes complete with a pool shed, for easy storage. A fully fenced yard with established gardens provides plenty of space for kids and pets to play.
For car enthusiasts or those needing extra storage, this property delivers in spades. Two separate driveways lead to two single enclosed carports, plus there is a separate single bay shed with workshop space, and an additional extra high single carport for any extras.
An added bonus is the separate study or office, accessed via the carport. Whether you work from home or need a quiet retreat, this space is ideal for any setup, with NBN fibre to the premises ensuring fast and reliable internet access.
A home of this nature is certain to prove popular in today's market. Don't miss the chance to make it yours, contact the team at Clarke & Co Estate Agents today to secure your inspection.
Why you'll love where you live;
- Within 5 minutes of Kurri Kurri for all of your daily needs
- 15 minutes to Maitland CBD and the riverside Levee precinct
- Located just 20 minutes from Green Hills Shopping Centre, offering an impressive range of retail, dining and entertainment options close to home
- 40 minutes from the CBD and beaches of Newcastle
- Mere minutes to the Hunter Expressway, connecting you to all the sights and delights of the Hunter Valley or the shores of Lake Macquarie with ease
***Health & Safety Measures are in Place for Open Homes & All Private Inspections
Disclaimer:
All information contained herein is gathered from sources we deem reliable. However, we cannot guarantee its accuracy and act as a messenger only in passing on the details. Interested parties should rely on their own enquiries. Some of our properties are marketed from time to time without price guide at the vendors request. This website may have filtered the property into a price bracket for website functionality purposes. Any personal information given to us during the course of the campaign will be kept on our database for follow up and to market other services and opportunities unless instructed in writing.








 View more
View more View more
View more View more
View more View more
View more
