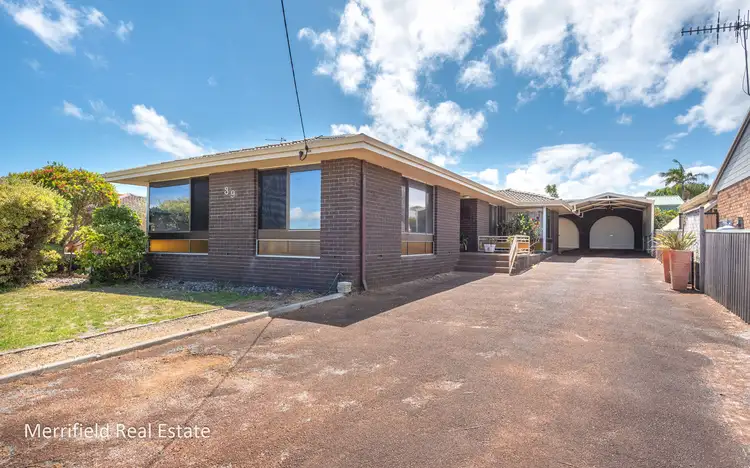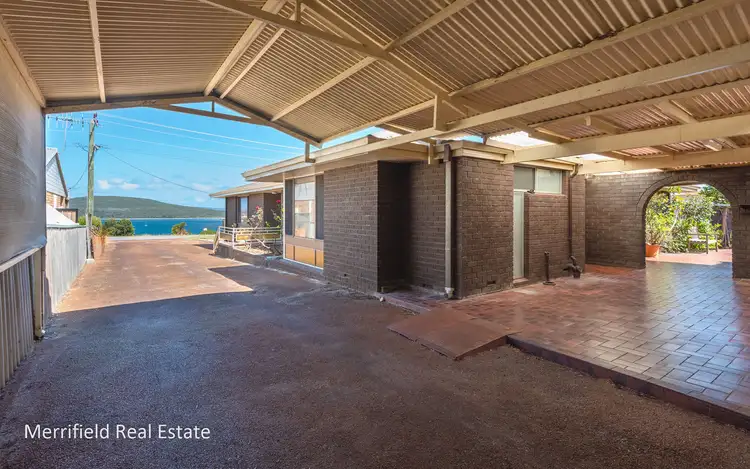You get a huge amount of solid spacious home for your money – and the chance to easily transform it into a modern home with stunning views.
This spacious double brick and tile home with two large living areas, four big bedrooms all with built in robes, two bathrooms plus a separate studio with bathroom in an excellent suburb with easy access to schools and shops, and on a good-sized block of 809sqm.
A cosmetic makeover would further enhance this home, though going a step further by adding a second storey would open up a magnificent panoramic vista so you could watch the boats on Oyster Harbour and gaze out to Gull Rock National Park, Emu Point, Middleton Bay and back towards the city.
As it is right now, this is an inviting home with a practical layout featuring spacious, sunny rooms indoor outdoor living and is set well back from the road.
The entry foyer opens into a spacious carpeted L-shaped lounge and dining room, with big windows taking in the outlook and bringing the garden into the home.
Next is a modern white kitchen with pantry, appliance cupboard and induction cooktop with adjoining a meals area that flows through to a spacious games room complete with bar all of which opens out into a very protected covered patio area.
Enhancing the living areas are the two generous, covered patios. With one at the front and the other at the rear adjoining the Studio, provide excellent options for sheltered outdoor relaxation, barbecues and enjoying the gardens whatever the weather.
The master bedroom has an en suite shower room and his-and-hers built-in robes, and the other three bedrooms are all doubles with built-in robes, while the main bathroom nearby has a bath, walk-in shower, vanity and toilet.
The other major drawcard is the separate studio, with undercover access via the back patio. This brick building consists of three rooms – the main work area, a bathroom and a wet room for art and craft clean-ups. It would also lend itself to use as a teens' pad.
Parking is taken care of with a garage-workshop, a big carport and a long, sealed driveway for numerous guest vehicles.
Gardens are low maintenance with a lawn at the front and mostly water-wise natives, though there's plenty of scope for growing veggies and herbs.
The home is a neat solid easy care sit back and relax or could extend up to take full advantage of the view, or rent it out as it is and attract excellent returns on your investment.
What you need to know:
- Double brick and tile home
- 809sqm block
- Build an upper storey for amazing ocean views
- Generous, sunny rooms
- Lounge
- Dining room
- Kitchen with pantry, dishwasher, induction cooktop
- Meals area
- Games room with bar
- Sheltered front and rear patios
- Master bedroom with two built-in robes and en suite
- Another three double bedrooms with robes
- Main bathroom with sep bath, shower, vanity, toilet
- Studio or teens' pad with shower room and wet room
- Garage/workshop
- Carport
- Front lawn and water-wise native gardens
- Excellent structure – neat well presented home
- Good returns from renting
- Desirable family suburb
- Near schools, shops, 10 mins to town
- Council rates $2,277.92
- Water rates $1,463.15








 View more
View more View more
View more View more
View more View more
View more
