“C1910 AUSTRALIANA COTTAGE plus an additional "FULLY SELF-CONTAINED" GRANNY FLAT / STUDIO / GUEST HOUSE on HUGE 1012 SQM”
CAPTIALISE on this exceptionally smart layout with 2 separate and pristine dwellings on over 1012 sqm to enjoy! Reside in one and use the other as a luxury granny flat, parent or teenager retreat, or explore the opportunities of additional income possibilities as rental accommodation or guest house ? all the while, enjoying the fruits of the new R20/50 rezoning which provides a nest egg potential for development subject to relevant development approvals.
THE COTTAGE (C1910):
True Australiana style and what a beauty! Featuring rustic corrugated iron exterior with a traditional L-shape timber verandah & rear deck and surrounded by natures flora & fauna.
The cottage features a traditional long central hallway, high ceilings, fireplaces, pressed tin and early timber lined walls & ceilings painted with all the heritage colours of the past. This home is immaculately presented and has been renovated and lovingly restored including complete re-stumping.
The Cottage offers:
* Traditional central Hallway
* 2 bedrooms, one with Fireplace (NOTE: 3rd bedroom converted to a Lounge ? refer plan)
* 1 bathroom with large shower, WC, bidet, vanity and old fireplace now used as storage
* 1 country kitchen with pressed tin roof and chimney breast
* 1 Lounge (previously the 3rd bedroom ? refer plan)
* 1 Family Room at rear with double doors with security screens to rear deck
* Fully insulated
* Gas bayonet
THE GUEST HOUSE / GRANNY FLAT / PARENT?S RETREAT / THE LUCKIEST TEENAGER RETREAT:
Where do we start ? This fully appointed separate dwelling can cater for many options, compact yet generous, immaculate and modern in design and allowing a flawless transition to the verandah and garden, to the outdoor entertaining, to the old Cottage and quaint outside laundry.
The Guest House offers:
* 1 large bedroom (not pictured)
* 1 bathroom - white, light & bright with large walk-in-shower with seamless glass, vanity & WC
* 1 open plan kitchen, living & dining with wall-mounted R/C A/C and featuring exposed jarrah beams throughout.
* Modern kitchen comprises stainless steel appliances including electric oven and cooktop, additional gas cooktop, large rangehood plus a large central island with double bowl stainless steel sink.
* Fully insulated
* Private deck
EXTERNAL:
Large Separate Laundry with large linen storage and ample below-bench storage
Storeroom/garden shed
Outside ?Original? (3rd) Dunny
Original 1920 feature iron entry gates
Garden includes many native plants, veggie patch and many fruit trees including quince, lemon, olive, fig, macadamia, pomegranate, blood orange and green grapes
Rain Water Tank (gravity feed)
1 Garage/Workshop
1 Carport plus parking space
YEAR BUILT:
Cottage (Front) Built: C1910
Guest House (Rear) Built: C1940/1950's
LAND SIZE: 1012 sqm
Frontage: 20 metres (approx)
Depth: 50 metres (approx)
RATES:
Council Land Rates: $1340 per annum (2016/17)
Water Rates: $800 (2015/16)
SERVICES:
Gas: connected
Power: Underground (3 Phase Power)
Deep Sewerage: Connected
TITLE DETAILS:
Lot 134 on Plan 1431
Vol/Fol: 1463/955
BLOCK SIZE: 1012 SQM
LPS 17 ZONING: RESIDENTIAL
R-CODE: 20/50
(For all zoning/development inquires please ring City of Swan on 9267 9267)
APPROXIMATE DISTANCES:
300m to Woodbridge train station
500m to Woodbridge Primary School
600m to Prestigious Guildford Grammar (GIRLS & boys to Y6 and boys to Y12)
700m to newly re-built $63 Million Governor Stirling High School
1km to Swan River and accompanying Woodbridge Riverside Park
5km to Swan Christian College
1km to Centrepoint Shopping Centre
1.6km to St John of God Hospital
1.8km to Midland Gate Shopping Centre

Air Conditioning

Toilets: 3
Close to Schools, Close to Shops, Close to Transport, Fireplace(s), Garden, Secure Parking
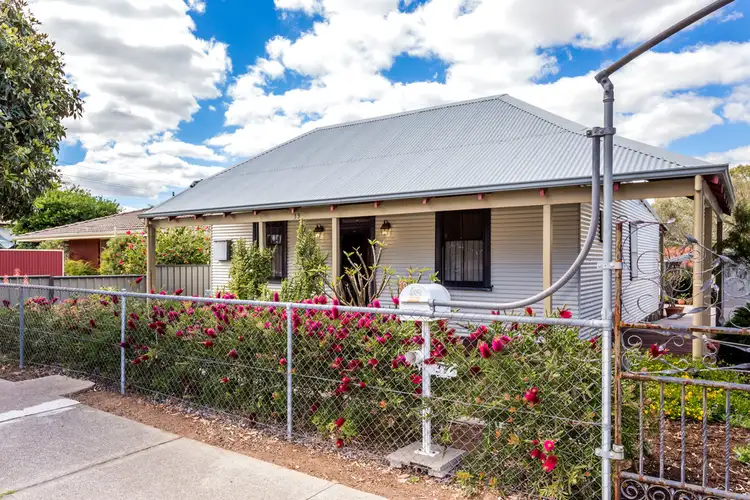
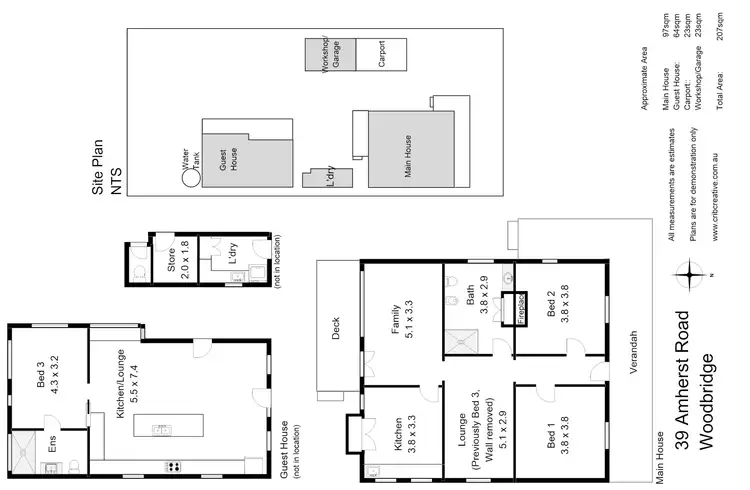
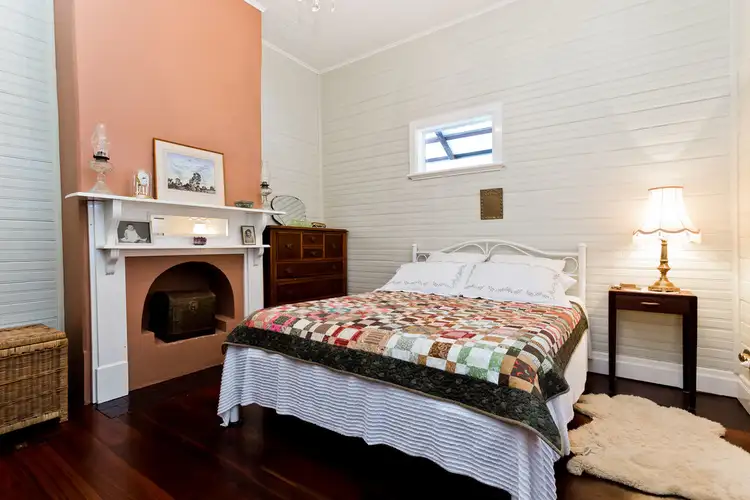
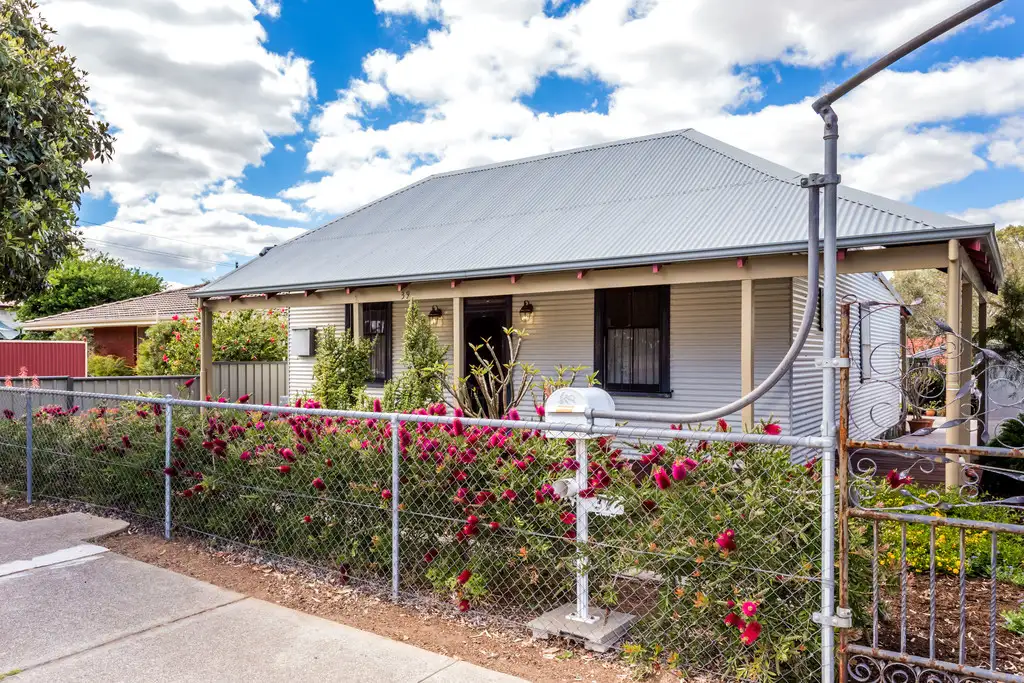



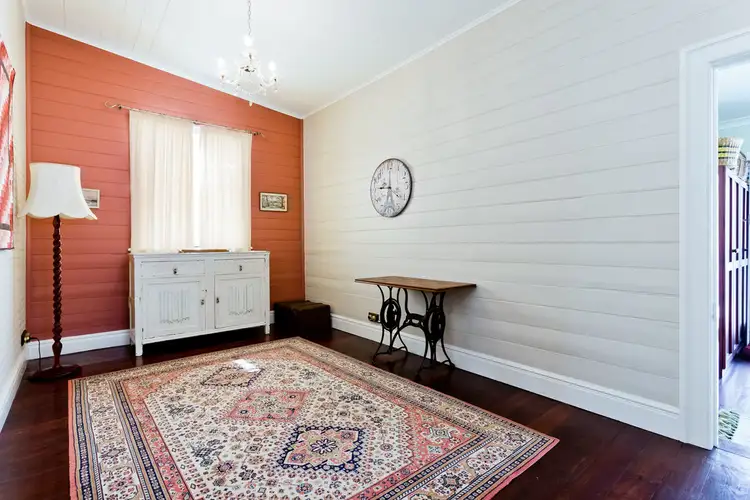
 View more
View more View more
View more View more
View more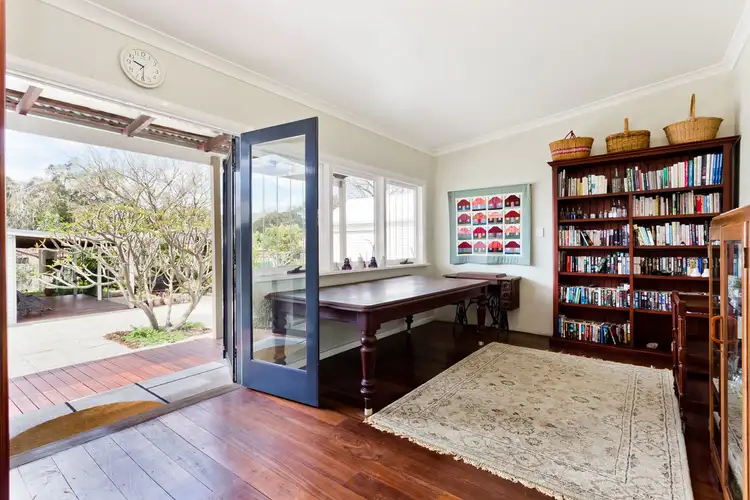 View more
View more
