Take Your Lifestyle to New Heights!
Welcome to 39 Asana Rd, Southern River – a stunning contemporary loft home designed and built by New Generation Homes. Offering an abundance of space, light, and modern features, this home is a true masterpiece, perfect for those seeking style, convenience, and comfort.
As you step through the separate entrance hall, you'll immediately be struck by the expansive open-plan kitchen, living, and dining area. The natural light pouring in through the large windows highlights the stunning raked ceilings, creating an awe-inspiring atmosphere that feels both luxurious and welcoming. The main living space also features floor-to-ceiling sheer curtains, adding a touch of elegance and privacy.
The heart of this home is its stylishly designed kitchen, featuring custom-built seating for a modern twist on family dinners and entertaining friends. The kitchen is equipped with high-quality stainless-steel appliances, including a dishwasher, and offers a built-in pantry, ample cupboard space, stone benchtops, and filtered water, all while overlooking the main living areas.
A computer nook and laundry are conveniently located off the kitchen and dining area. Additionally, a powder room for guests ensures that your home is both functional and welcoming.
Moving upstairs, you'll find a separate wing, which includes two generously sized bedrooms with double sliding robes, as well as a shared bathroom complete with a skylight.
The master bedroom is cleverly designed and located on the ground floor for ultimate convenience and privacy. With double walk-in robes leading to a luxurious en-suite, this retreat is the ideal space for relaxation. Additional bench space in the en-suite provides a practical spot for a hair and makeup station, making getting ready a breeze. The main bedroom also features floor-to-ceiling sheer curtains, enhancing the room's serene ambiance.
Features:
• Ex Display Home
• Modern kitchen with custom built-in seating
• Stainless steel appliances, dishwasher, and filtered water
• Stone benchtops to kitchen and bathrooms
• Built-in pantry and ample cupboard space
• High raked ceilings for a spacious feel
• Built in ceiling speakers
• Walk-in and built-in robes for ample storage
• Ducted reverse cycle air conditioning for year-round comfort
• Engineered timber flooring throughout the main living areas
• Floor-to-ceiling sheer curtains to the main living space and bedrooms
• Powder room for guests
• Modern bathrooms with quality finishes
• 6kw solar panel system with inverter
• Lush green gardens, fully reticulated for easy care
• Room for a swimming pool, perfect for entertaining
• Easy-care 375 sqm block
• Alfresco dining area looking out to the gardens
Location:
• Close to schools, public transport, daycare, and shopping centre – all within walking distance!
This home is not just a place to live but a lifestyle to embrace. Don't miss the opportunity to make this architectural gem yours.
Contact Janey Pagels on 0408901858 or Luka Marinovich 0419852452 for viewing times.
Disclaimer:
This information is provided for general information purposes only and is based on information provided by the Seller and may be subject to change. No warranty or representation is made as to its accuracy and interested parties should place no reliance on it and should make their own independent enquiries.
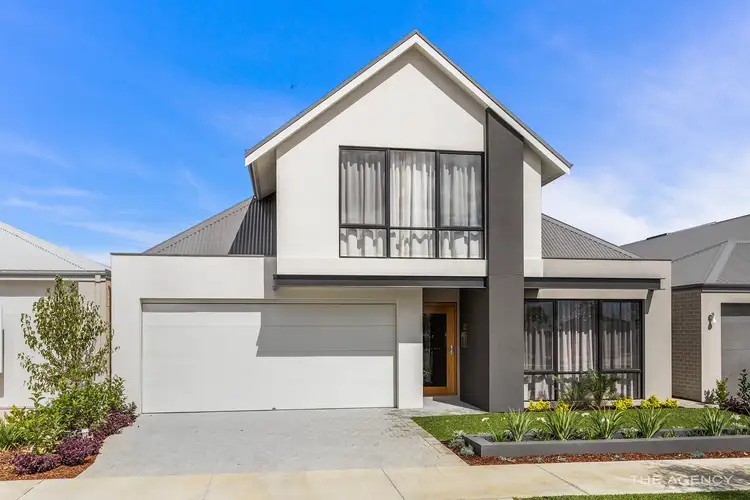
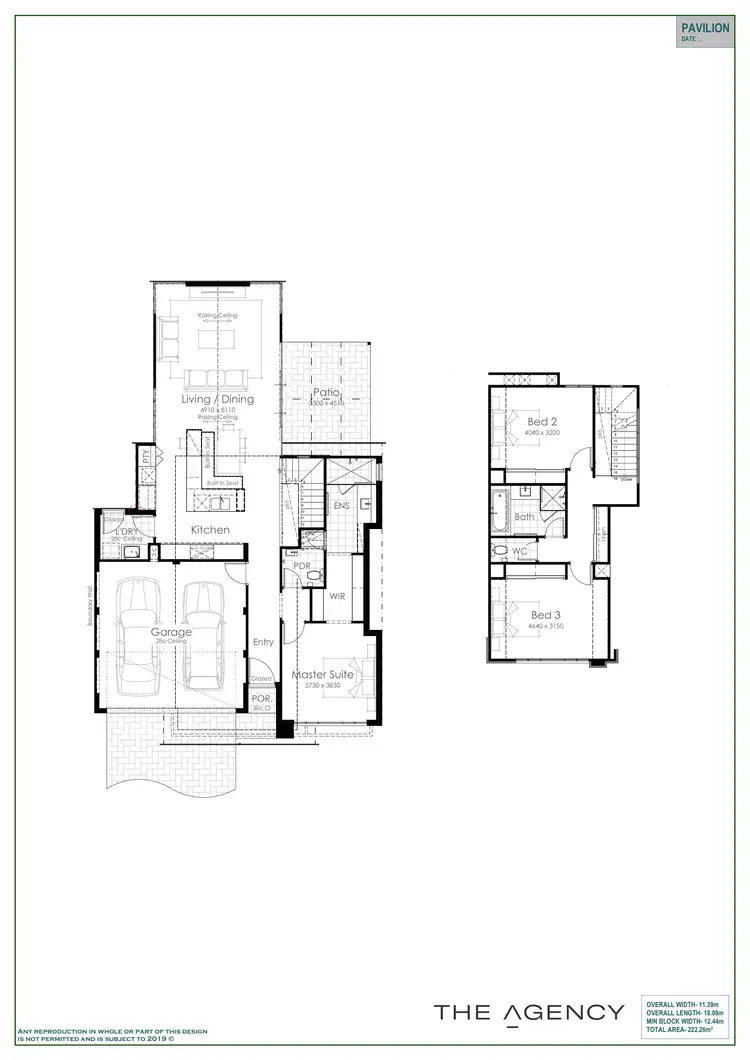
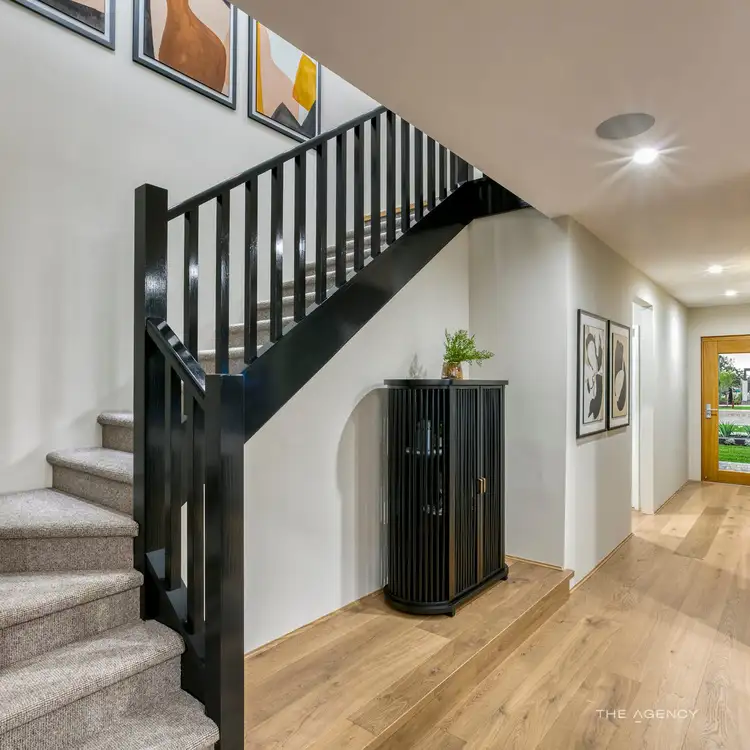
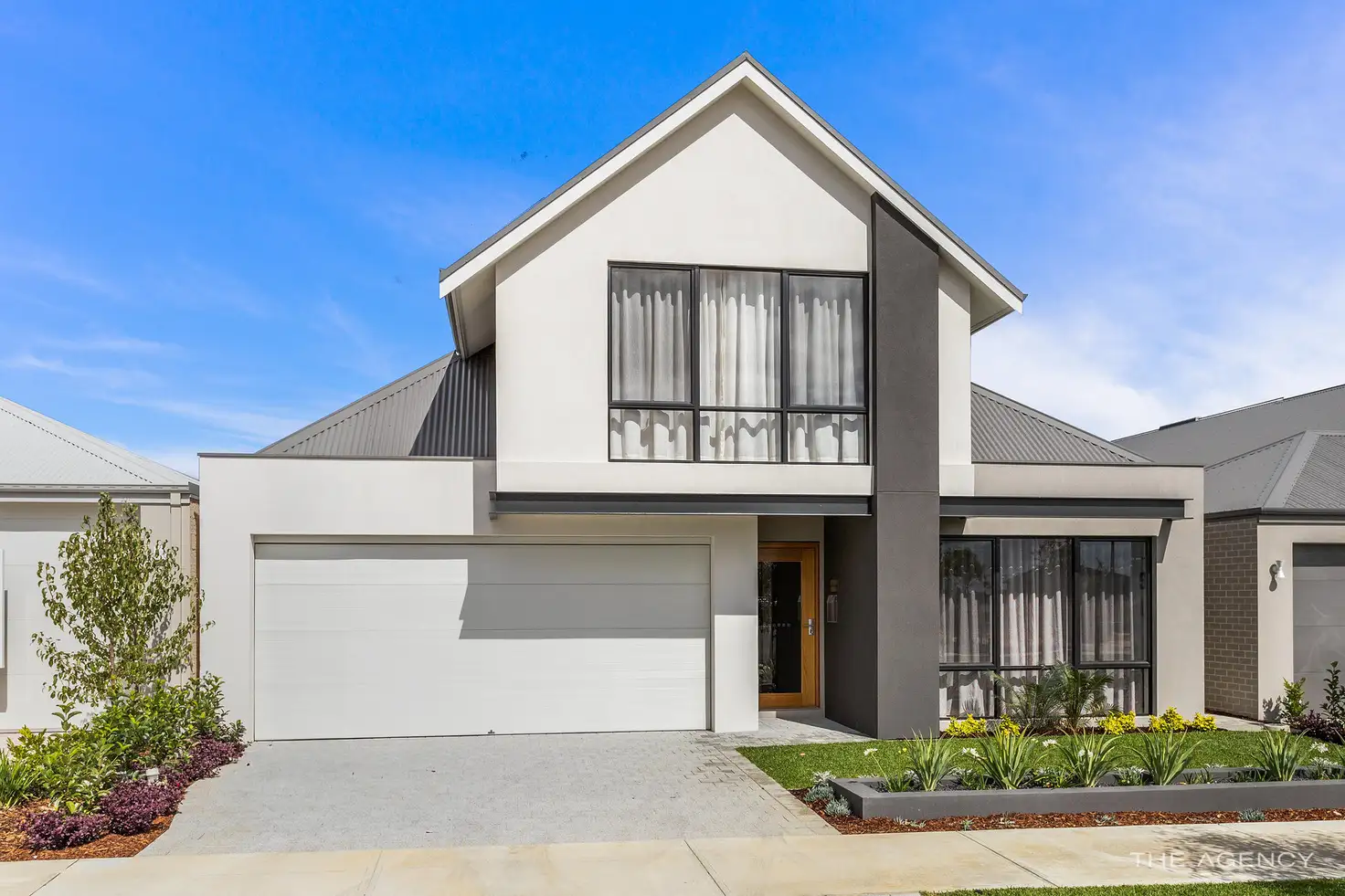


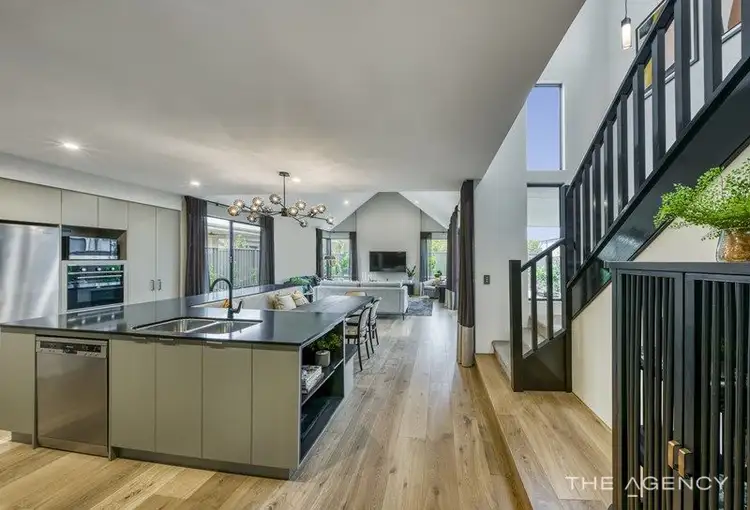
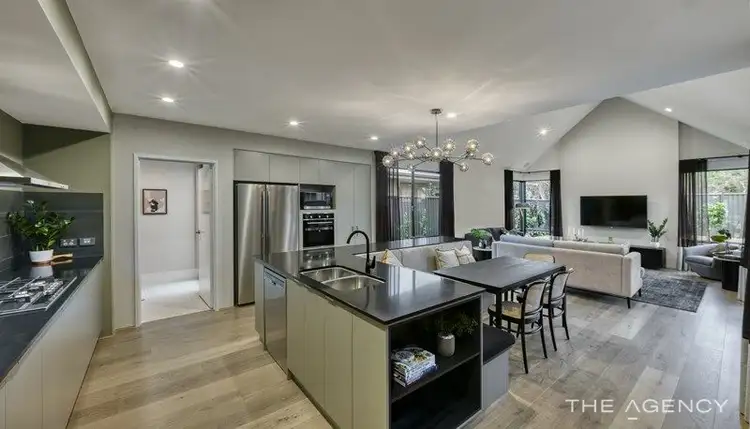
 View more
View more View more
View more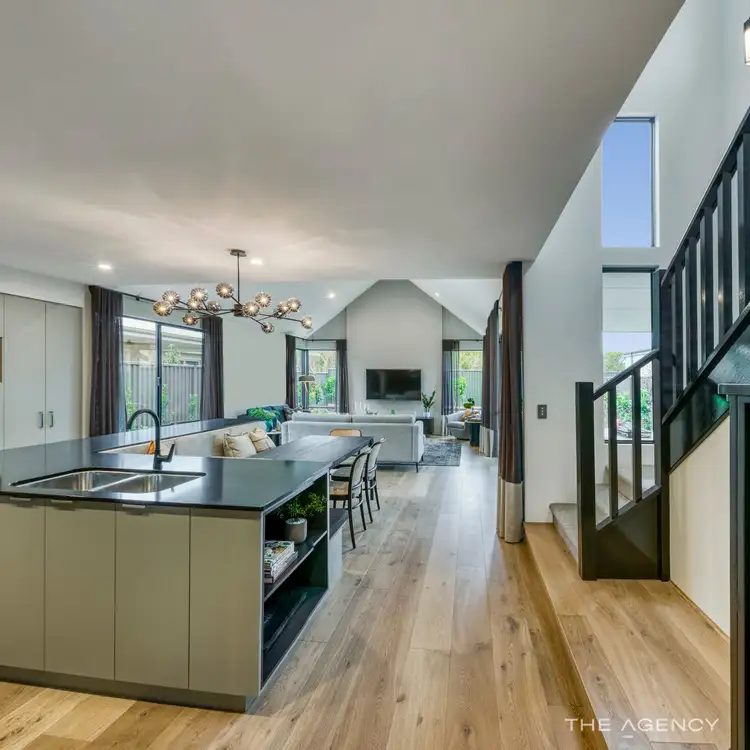 View more
View more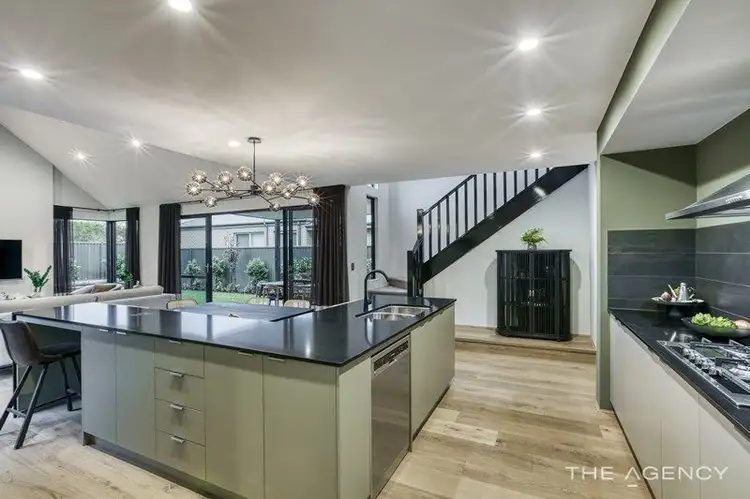 View more
View more
