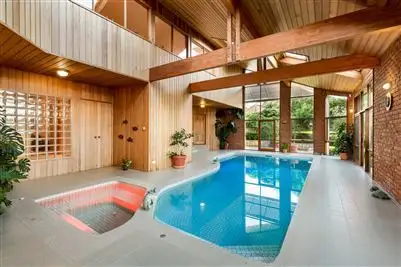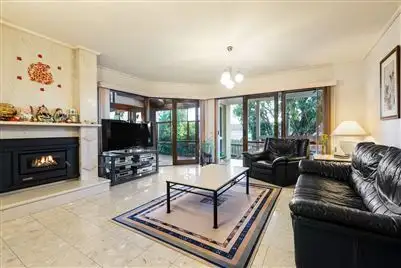$2,123,000
5 Bed • 3 Bath • 5 Car • 836m²



+10
Sold





+8
Sold
39 Atheldene Drive, Glen Waverley VIC 3150
Copy address
$2,123,000
- 5Bed
- 3Bath
- 5 Car
- 836m²
House Sold on Sat 18 Mar, 2017
What's around Atheldene Drive
House description
“Masterful Design with Majestic Mountain Views”
Property features
Other features
Property condition: Excellent Property Type: House Construction: Brick veneer Roof: Tile and Terracotta tile Flooring: Carpet and Tiles Kitchen: Modern, Dishwasher, Rangehood, Double sink and Pantry Living area: Separate living, Formal dining, Formal lounge, Separate dining Main bedroom: King and Walk-in-robe Bedroom 2: Double and Built-in / wardrobe Bedroom 3: Double and Built-in / wardrobe Bedroom 4: Double and Built-in / wardrobe Main bathroom: Bath, Separate shower Laundry: Separate Aspect: East Outdoor living: Spa, Garden, BBQ area, Deck / patio Fencing: Fully fenced Land contour: Flat Locality: Close to transport, Close to schools, Close to shops Floor Area: squares: 50Building details
Area: 460m²
Land details
Area: 836m²
Interactive media & resources
What's around Atheldene Drive
 View more
View more View more
View more View more
View more View more
View moreContact the real estate agent
Nearby schools in and around Glen Waverley, VIC
Top reviews by locals of Glen Waverley, VIC 3150
Discover what it's like to live in Glen Waverley before you inspect or move.
Discussions in Glen Waverley, VIC
Wondering what the latest hot topics are in Glen Waverley, Victoria?
Similar Houses for sale in Glen Waverley, VIC 3150
Properties for sale in nearby suburbs
Report Listing

