$800,000
3 Bed • 2 Bath • 2 Car • 612m²
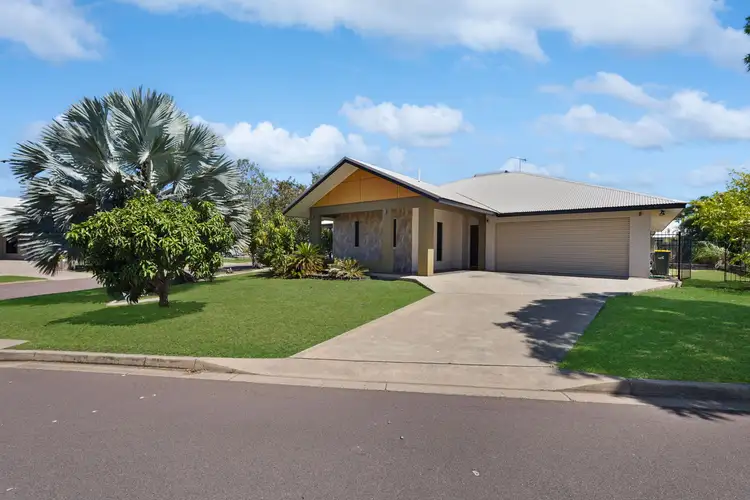
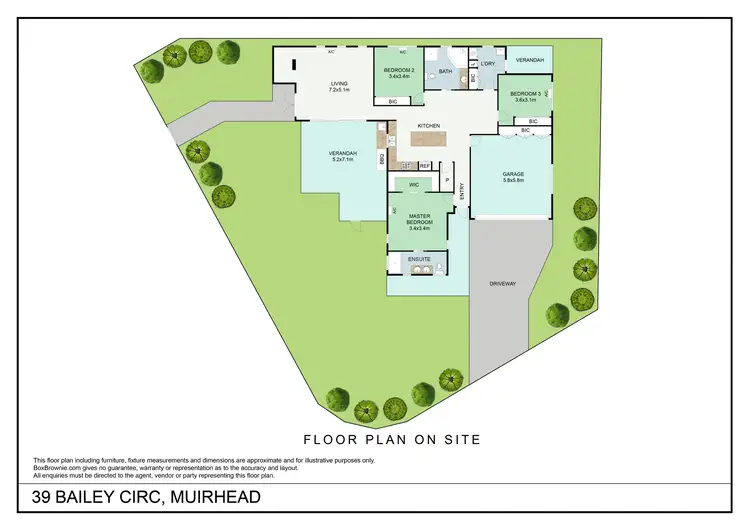
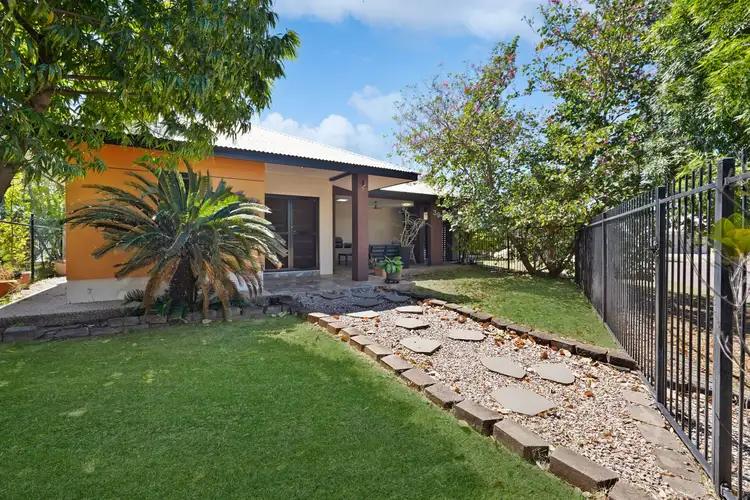
+22
Sold
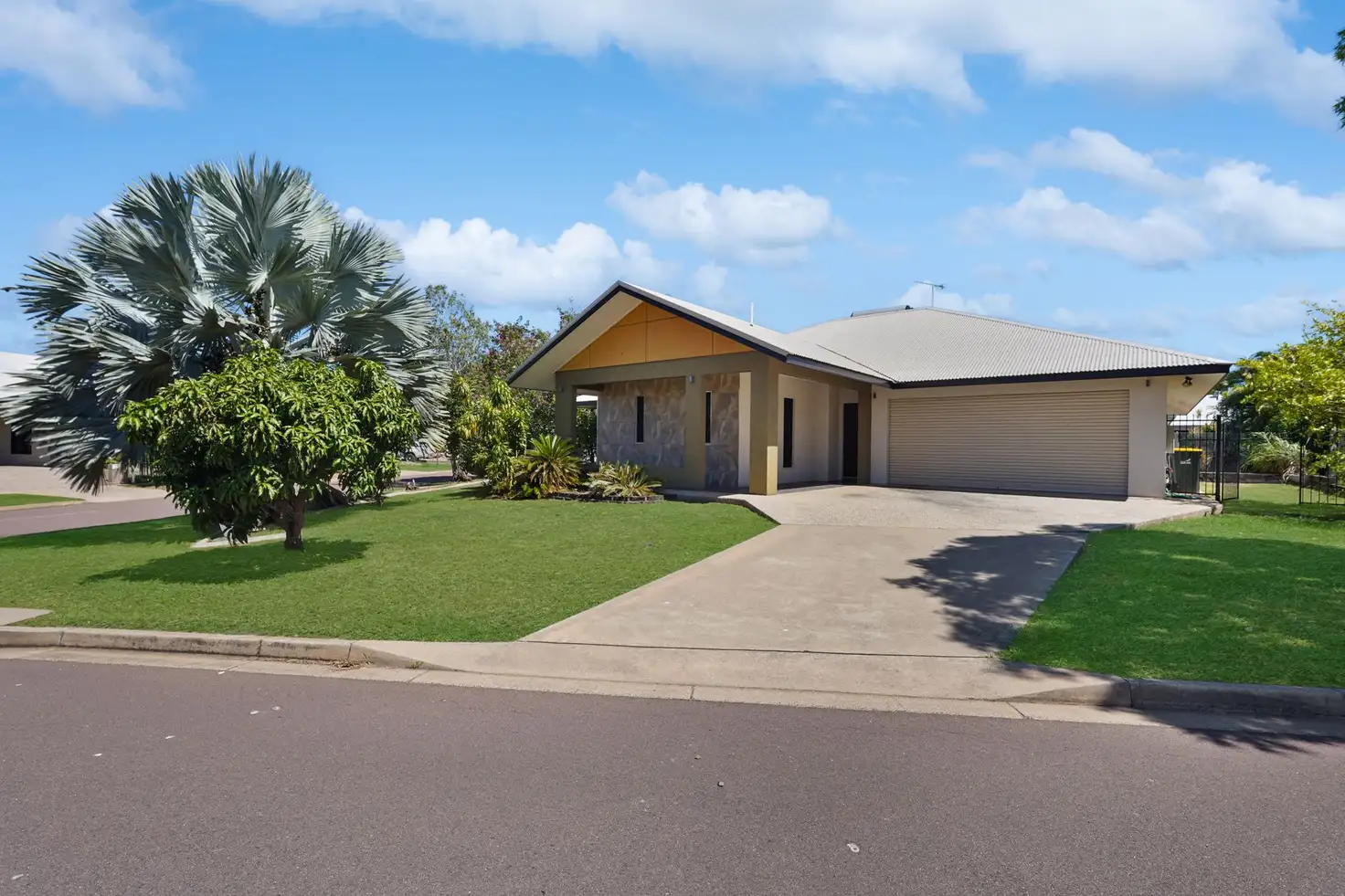


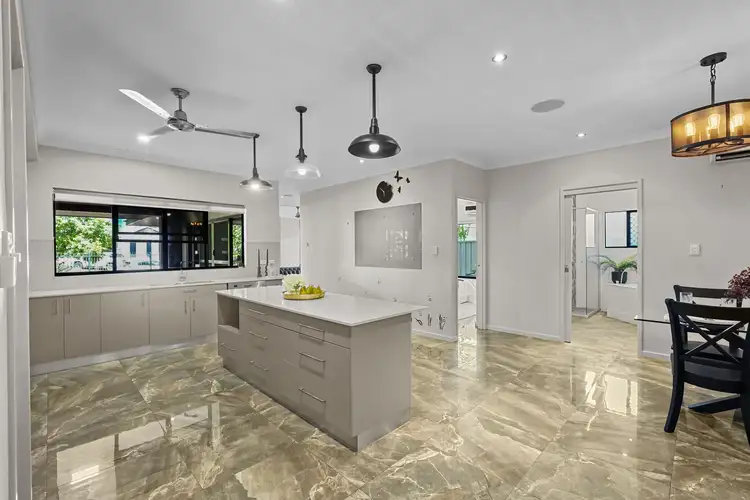
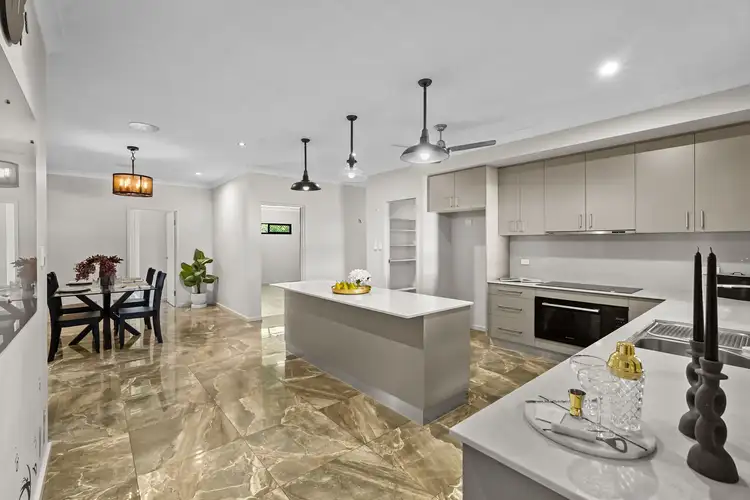
+20
Sold
39 Bailey Circuit, Muirhead NT 810
Copy address
$800,000
- 3Bed
- 2Bath
- 2 Car
- 612m²
House Sold on Tue 20 May, 2025
What's around Bailey Circuit
House description
“Spacious Family Living in Sought-After Muirhead – Modern Comfort Meets Prime Location”
Property features
Building details
Area: 267.75m²
Land details
Area: 612m²
Interactive media & resources
What's around Bailey Circuit
 View more
View more View more
View more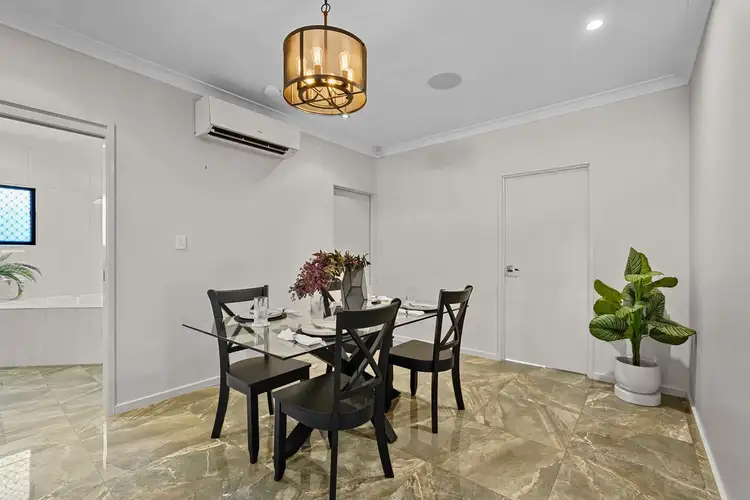 View more
View more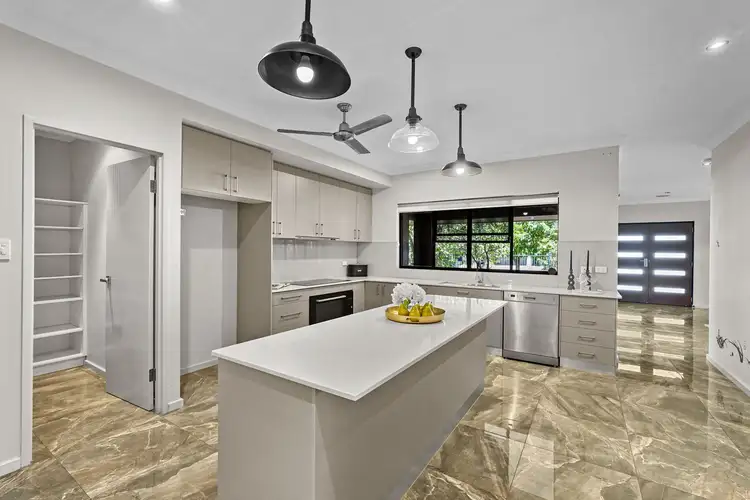 View more
View moreContact the real estate agent

Jacob Reynolds
Freedom Property
5(35 Reviews)
Send an enquiry
This property has been sold
But you can still contact the agent39 Bailey Circuit, Muirhead NT 810
Nearby schools in and around Muirhead, NT
Top reviews by locals of Muirhead, NT 810
Discover what it's like to live in Muirhead before you inspect or move.
Discussions in Muirhead, NT
Wondering what the latest hot topics are in Muirhead, Northern Territory?
Similar Houses for sale in Muirhead, NT 810
Properties for sale in nearby suburbs
Report Listing
