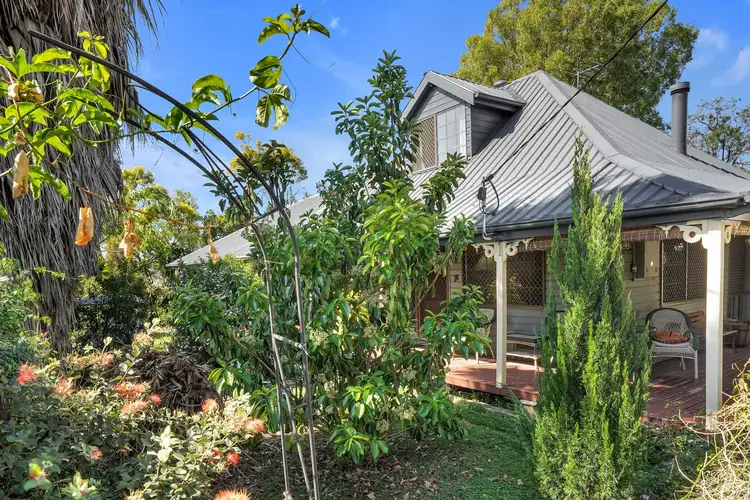This large and attractive character home on a 1083m2 block in a cul-de-sac is located in the 'golden triangle' area of central Bald Hills Village. With an attractive façade and rambling bird attracting garden this property has a wonderful country feel, yet is only 30mins from the Brisbane CBD and has immediate proximity to the train station and shops.
Stepping onto the long front verandah, which wraps around two sides of the house, the country feel of this home is immediately apparent and is strengthened upon entering the large, airconditioned and light-filled, kitchen/living/dining room through the double front doors.
In this original part of the home the pre-1900 character is on show, with hoop pine flooring, ceiling roses, decorative cornicing, 9 ft ceiling and slow combustion heater combining to provide a large elegant, yet practical, main living space with a feeling of grandeur.
The kitchen has ample bench and cupboard space, electric appliances, a walk-in pantry and looks out over the beautiful large rear garden.
There is a second living/family room from which the bedrooms, study and bathroom are accessed. Also benefitting from 9ft ceilings this room provides that all important second living area for families.
There are five rooms used as bedrooms by the owners over the years, three of which are large, of legal height and contain built-ins. All three of these bedrooms look out over the front verandah with the master accessing the verandah through a wide glass slider.
The study is behind the master and lends itself perfectly to becoming a large master ensuite and potential walk-in robe, while there is a smaller downstairs room which would suit a kid's room or study.
Upstairs is a large light-filled room with front and back dormer windows providing a beautiful green vista. While less than legal height, one of the owner's sons used this room as a private bedroom away from the rest of the home and it would lend itself to a multitude of family uses.
There is a renovated bathroom with shower, single vanity and toilet, while there is also a second separate toilet, perfect for family needs and a separate laundry with direct outside access.
The home sits neatly toward the front of this huge block and has driveway access to both sides of the house.
To the right is the main driveway which accesses a large carport through dual roller doors, with room to park three cars undercover and which also includes a storeroom. Behind this large carport is a two-bay shed which would enable further parking on one side and an office/workshop on the other.
A further two cars can be parked on the driveway while to the left of the property is a second driveway leading to an open area which would be the perfect place to store a boat, caravan, trailer or whatever your family required.
The large 1083m2 block has a rambling country garden and room for a pool, large rear deck, or could just be used as a wonderful space for the kids to play and the family to live and enjoy all the outside has to offer in this beautiful Brisbane climate.
All of this with immediate access to the Bald Hills train station for easy commuting and only a few doors from the shops. Walk the 2 minutes to the shops for a morning coffee or to the Bonny View Hotel for dinner and leave home a minute before the train is due to venture into the city. This is living!
Features of this wonderful property include:
• 3 Large Bedrooms, all with built-ins and a further 2 rooms used as
bedrooms
• A study, perfectly positioned to become a master en-suite if required
• Beautiful Open plan airconditioned Living/Dining/Kitchen with an
abundance of character features
• Separate Second Living/Family Room
• Large front verandah overlooking the rambling front country garden
• 2 Driveway access
• Parking for 4 cars undercover and two on the driveway
• Room to store the caravan/boat/trailer or anything required to one side
• Enclosed storeroom and additional office/workshop space
• Fully fenced 1083m2 block with a wonderful bird attracting country garden
• Separate laundry with outside access
• Security screens throughout
• Future development potential
Apart from its central location in Bald Hills village, bordered by the train station and shops, a bonus of this property is the proximity to the Bald Hills Public School, St Pauls Private School (named Australian School of the Year 2019) and the freeway.
This is one of those very rare opportunities to create the perfect living environment or snag the perfect investment property with future development potential. Do not let this one go by!
Call Andrew on 0408826625 today.








 View more
View more View more
View more View more
View more View more
View more
