Perfectly situated opposite a lovely big park, with one of the state's most beautiful beaches just a stroll down the road, 39 Beachway Avenue is a unique and undeniably charming home situated on a 696m2 allotment, with so many extras!
Boasting excellent kerbside appeal with established gardens and dual driveways, upon stepping inside you will immediately be taken aback by the home's sparkling floors, fresh paint, welcoming split level design, and excellent construction standards.
At the front of the home you will find a wonderful character-laiden formal lounge, complete with brick open fireplace. Whist at the hub of the home, the beautifully presented kitchen includes quality stainless steel appliances, and looks over wonderful open family & dining areas – light and bright, and blending seamlessly with outdoor entertaining beyond.
Three delightful bedrooms (two with quality robes) include a spacious master, which also offers slide door access to the grounds. The bedrooms are serviced by a spacious and very gracious bathroom, complete with floor to ceiling tiles, luxurious sunken bath and beautiful large vanity.
And if all that is impressive, at the rear of the home you will absolutely adore the 'chapel-themed' rumpus/family room, opening out onto beautiful gardens - a stunning addition to the home's already impressive living spaces.
Externally the home continues to exceed all expectations, with huge patio & entertaining area, and lovey established grounds. The lengthly side driveway provides lots of off-street parking, plus drive-through access to a large powered garage (approx. 9m x 6.5m), part of which is set up as a fully lined games room or home office with surrounding entertaining deck and garden outlooks.
Valuable extras include roller shutters, r/c air conditioning, ceilings fans and much more. With such outstanding features, with lovely parklands opposite and iconic coastline at your fingertips, make sure 39 Beachway Avenue is at the very top of your list!
For more information contact Denzil Cheesley today on 0422 300 718 / [email protected]
All floor plans, photos and text are for illustration purposes only and are not intended to be part of any contract. All measurements are approximate and details intended to be relied upon should be independently verified.

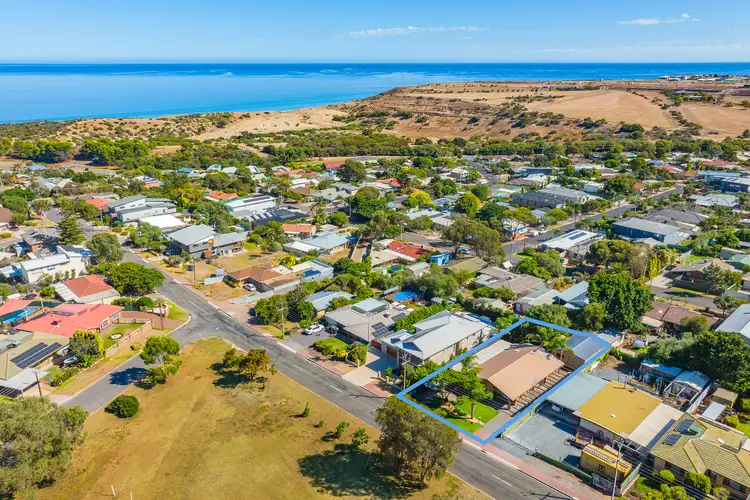
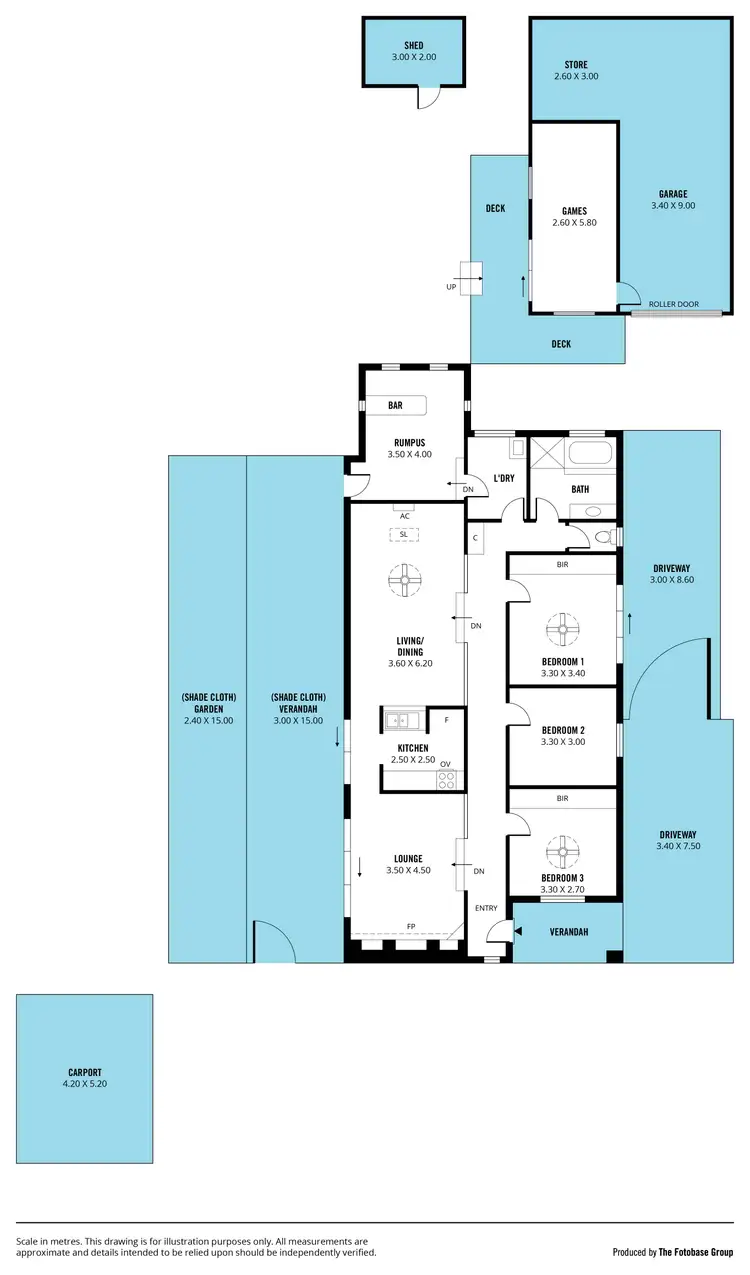
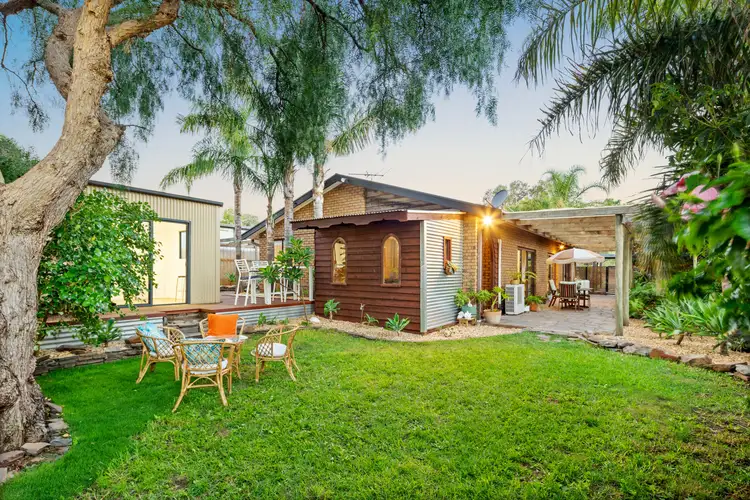
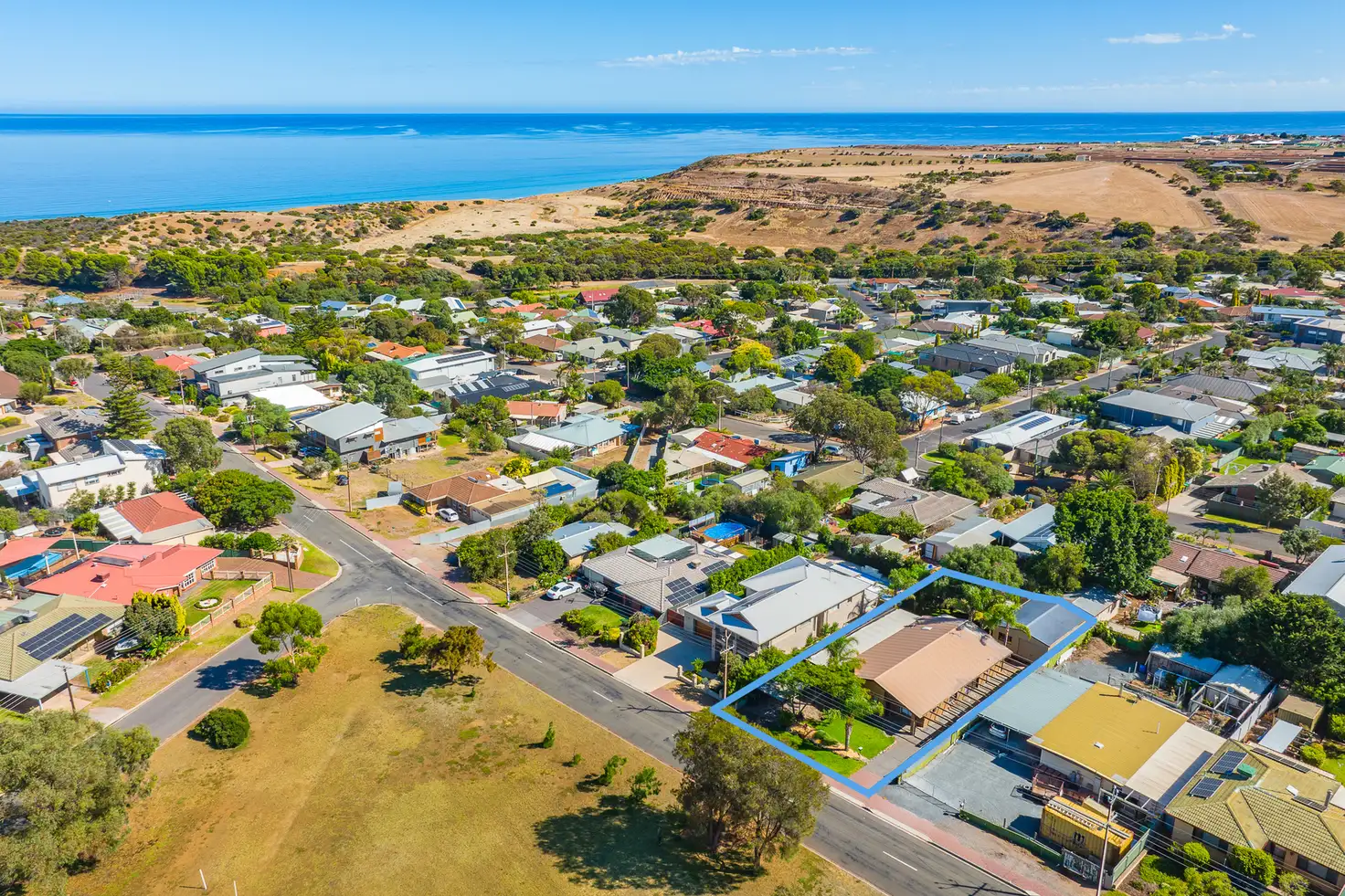


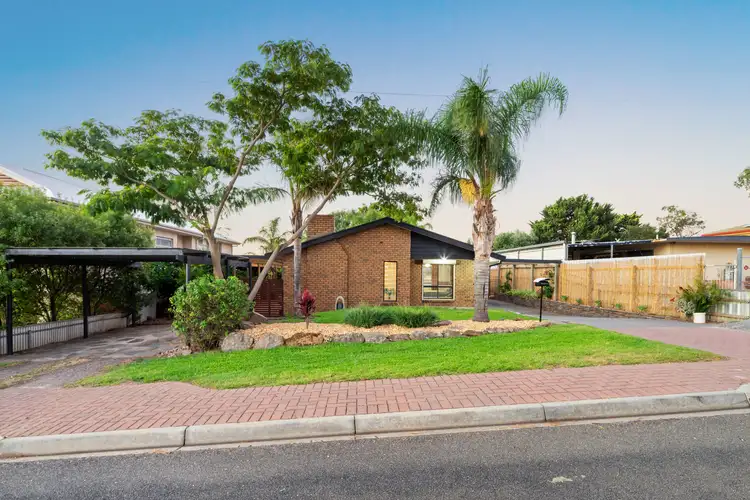
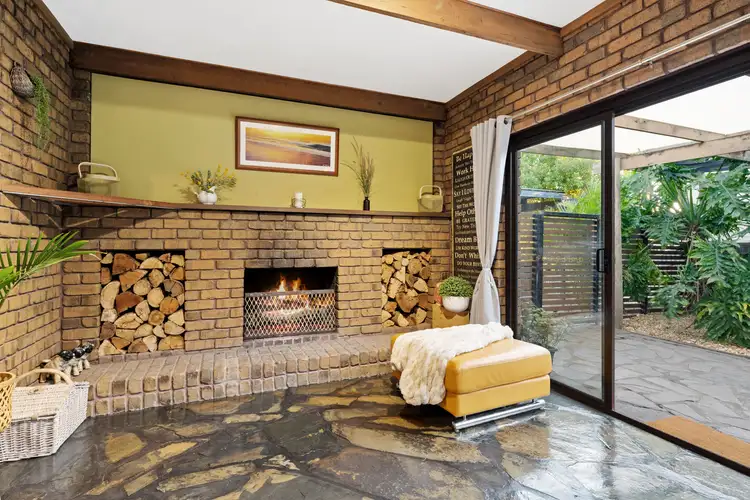
 View more
View more View more
View more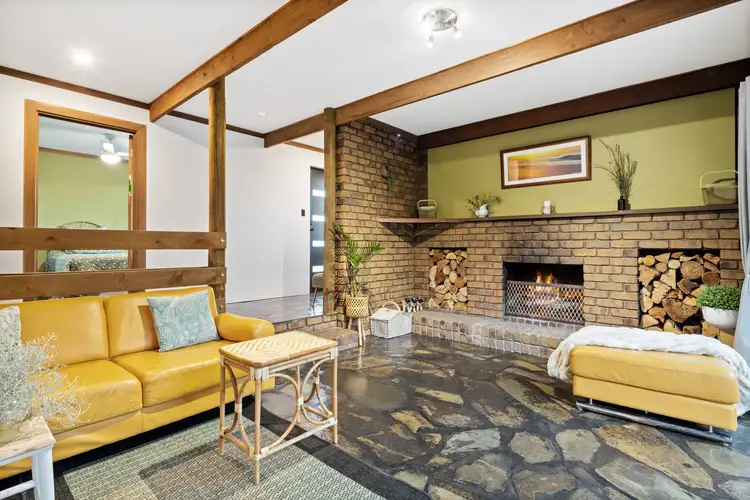 View more
View more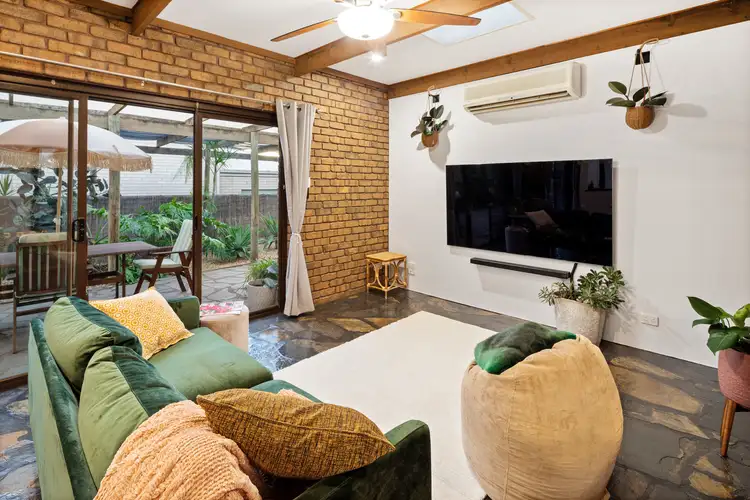 View more
View more

