** PROPERTY CAN BE INSPECTED AT ANY TIME BY APPOINTMENT **
Obscured from the street by established native gardens, this newly built, inspiring family home is on a grand scale, leaving you with little chance of outgrowing this modern masterpiece. Featuring five bedrooms, three bathrooms, powder room and three separate living areas, every room is generously proportioned and accommodating.
This ideal lifestyle property exudes a casual elegance with décor that is the perfect combination of contemporary greys, complemented and softened by warm timber features throughout. Indulgent inclusions such as solid engineered oak floors, pure wool carpets, three metre high ceilings, stone benchtops, custom blackbutt cabinetry and heated towel rails, all contribute to the home’s opulence and allure.
Completing the package is a huge reclaimed spotted gum deck, salt-chlorinated swimming pool with integrated gas-heated spa and sandstone surround, poolside cabana, separate open seating area plus a children’s treehouse with flying fox - all set on a generous, fully landscaped two-thirds of an acre in sought after Mt Eliza Woodlands.
Catering perfectly for those that enjoy entertaining, the main living space is seamlessly connected to the outdoor entertainment deck and pool zone with natural bush outlooks beyond while the upper floor boasts glorious sunset views over the treetops out to Port Phillip Bay, Melbourne’s city skyline and the distant You Yangs.
Designed with a split-level, upper storey and north-west aspect, the dwelling effectively nestles into the gently sloping site. With passive design in mind, the build incorporates wide eaves, double glazing and glass panelled internal doors, effectively transferring light while providing you with the option to close off spaces and create more intimate zones. Separate hydronic heating systems for each storey, a woodfire heater and multiple split air conditioning systems ensure comfort all year round.
Other features of this incredible home include:
• Grand entrance
• High spec kitchen featuring:
- Granite island bench with waterfall edge and breakfast bar
- Stainless steel Bosch appliances and induction cooktop
- On trend two tone cabinetry in white and warm grey with soft close drawers/doors and rose gold tapware
- Butler’s pantry with stone benchtop, double sink, undercabinet lighting and copious amounts of open and closed storage options
• Grand master bedroom with bay views, vast open ensuite with freestanding bath, full length walk-in shower and double vanity plus fully fitted walk-in robe/dressing room
• 2nd bedroom/study with two double built in robes
• 3rd & 4th bedrooms with walk-in-robes
• Family bathroom featuring freestanding bath and walk in shower
• Guest / 5th bedroom with walk-through robe and semi-ensuite bathroom
• Huge rumpus room with raked ceiling and picture window
• First floor open living area with balcony and bay & city views
• Oversized drive-through double garage with remote roller doors
• Additional steel double garage with its own crossover
• Rear garden area with various sheds and established fruit trees
Gated access to the adjoining Millbank Creek Reserve effectively extends your garden area and provides you with private admission to a lush kilometre long walking track complete with trickling waterfalls. Within only a few minutes drive of Mt Eliza Village and positioned in close proximity to the majority of local primary, secondary and preschools, this is the perfect home to accommodate you and your family for years to come.
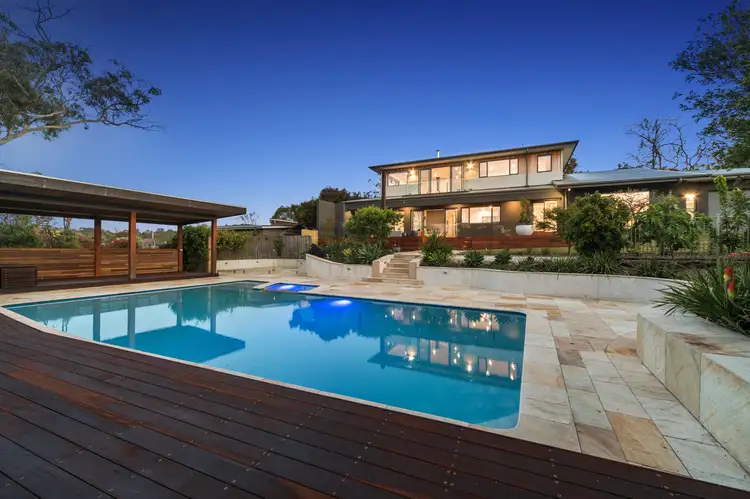
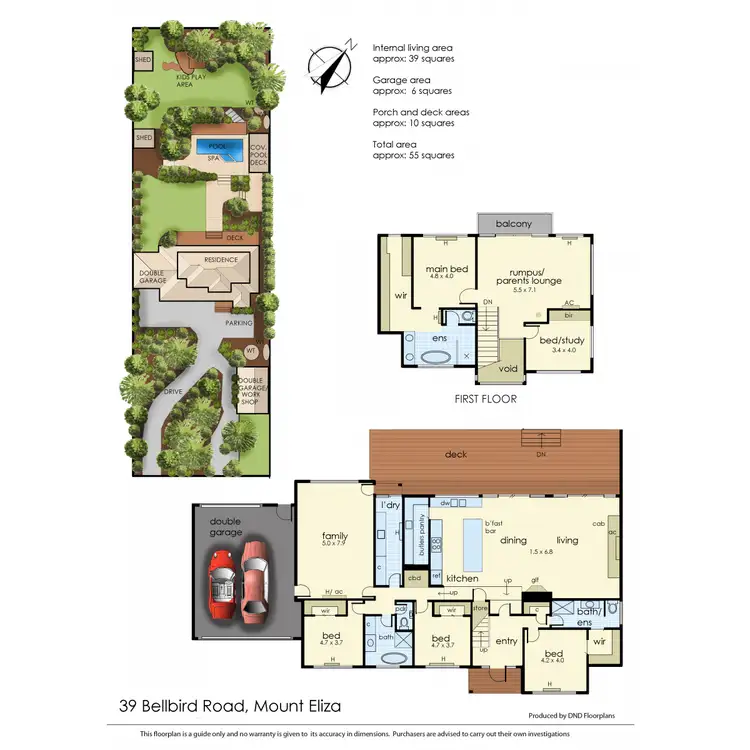
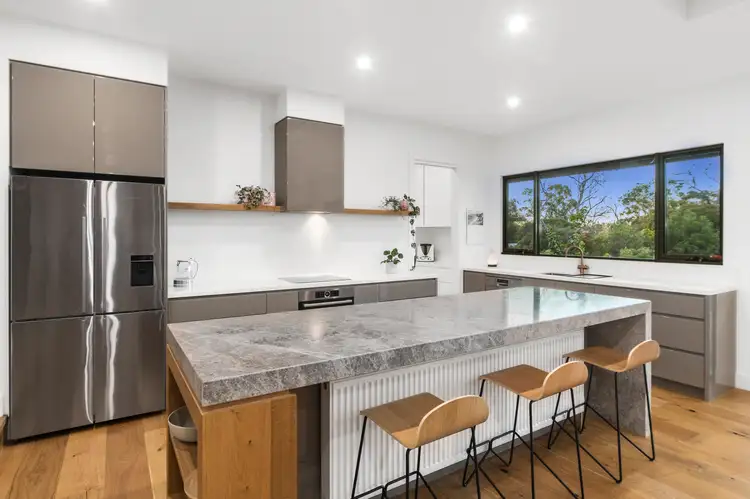
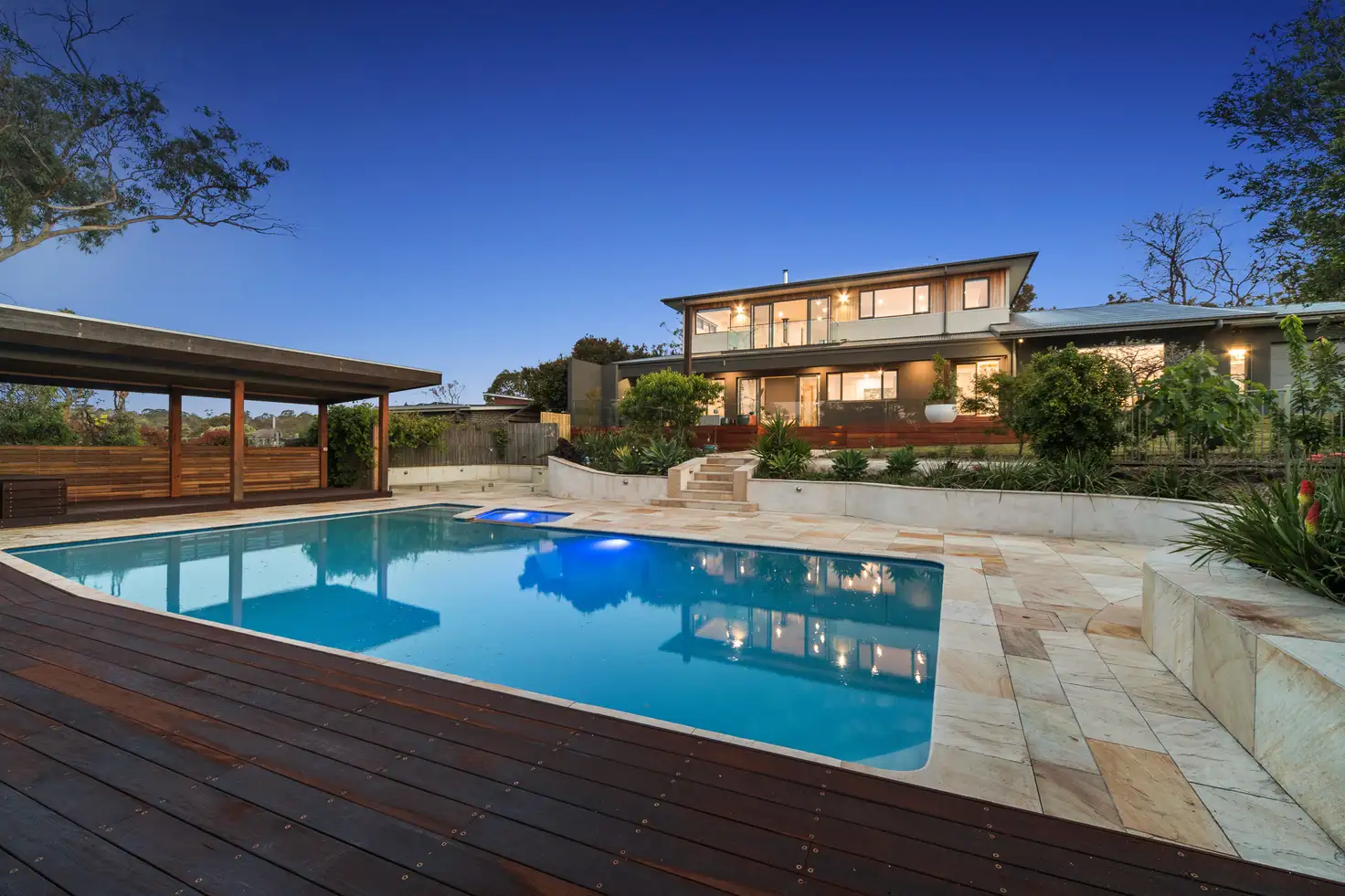


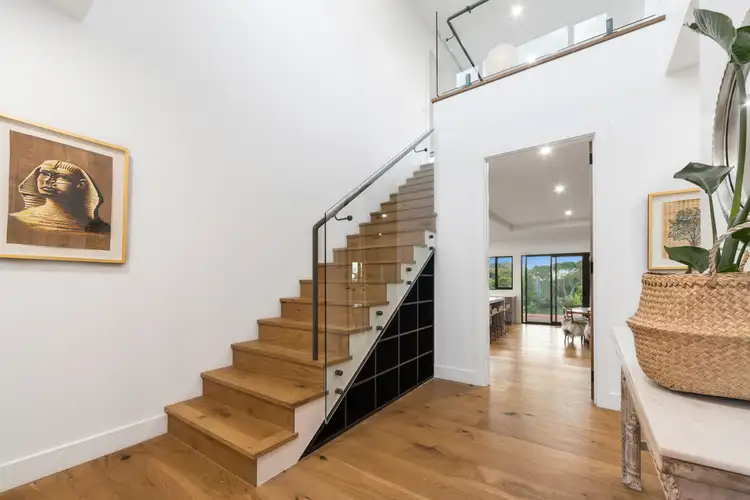
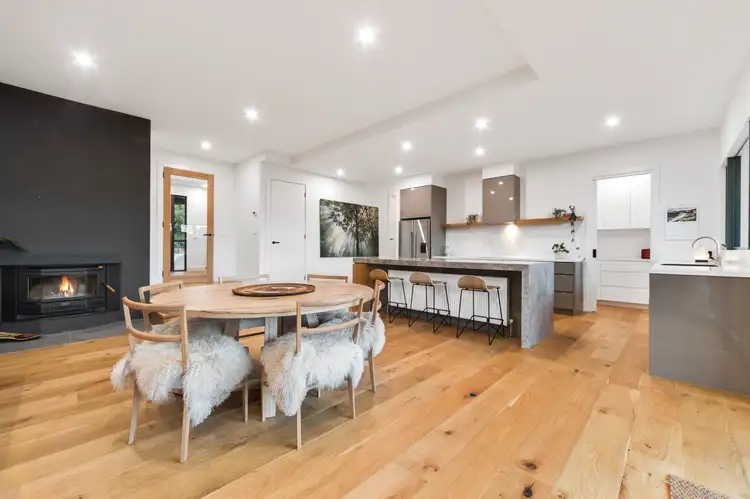
 View more
View more View more
View more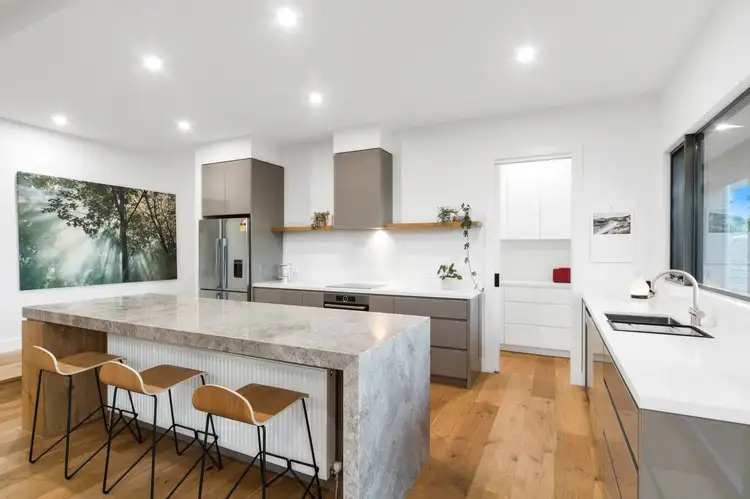 View more
View more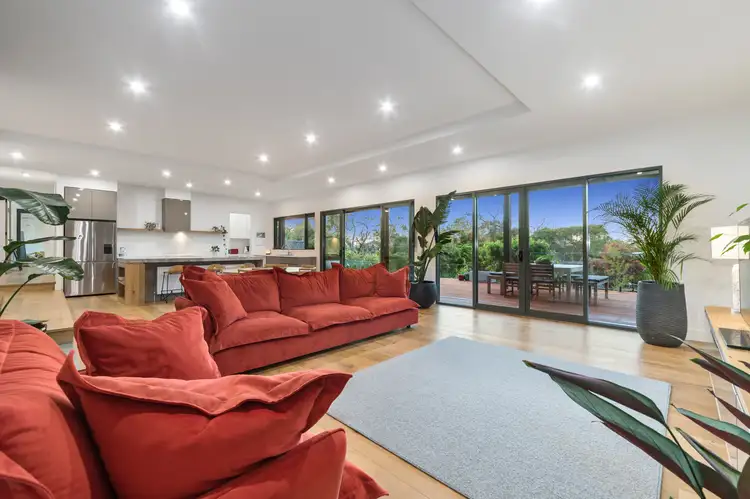 View more
View more
