Rates: $4,451.15 per annum (approx)
Land size: 647m2 (approx)
Potential Rental: $850 per week
For the first time in over 45 years, this much-loved Crestwood home is being offered to the market - a rare opportunity to secure a versatile two-storey residence with sweeping views of Canberra.
Set on 647m² at the top of the hill, the home is surrounded by beautifully manicured gardens and boasts a spacious front verandah, the perfect spot to soak in the spectacular180-degree outlook.
Upstairs features four bedrooms (master with built-in robes), a central bathroom, light-filled living and dining, plus a well-appointed kitchen with electric cooking and dishwasher. Year-round comfort is assured with ducted gas heating, evaporative cooling, reverse-cycle air conditioning, solar panels and alarm system.
Downstairs is a fully self-contained unit with its own kitchen, living room, bedroom, bathroom, laundry and ceiling-ducted heating. Separately metered for power and gas, it's ideal for extended family, teenagers, guests, or rental income.
Car accommodation is excellent with space for up to five vehicles – a double garage, two-car carport and additional parking beside the home for a caravan, boat or trailer. The rear carport also doubles as an undercover entertaining space.
All this within walking distance of schools, childcare, playing fields and the Kangaroos football club.
Property Features
Upstairs Residence
• 4 bedrooms (master with built-in robes)
• Central bathroom with separate toilet
• Light-filled living and dining areas
• Kitchen with electric cooktop, oven & dishwasher
• Spacious laundry room
• Ducted gas heating (floor ducts)
• Ducted evaporative cooling
• Reverse-cycle air conditioning
• Electric hot water system
• Solar panels (upstairs only)
• Alarm system (back-to-base or local)
Downstairs Residence
• 1 bedroom with built-in robe
• Open-plan living and dining
• Full kitchen
• Bathroom & toilet
• Laundry and generous storage
• Electric hot water system
• Ceiling-ducted gas heating
• Separately metered for power and gas
Additional Features
• Room for up to 5 vehicles (double garage, 2-car carport + side parking)
• Additional space for caravan, boat or trailer
• Rear carport doubles as undercover entertaining area
• Beautifully manicured gardens
• Internal access from garage
• Spacious front verandah with all round sweeping views
• Patio and outdoor entertaining area with garden shed
Set on a generous block in a sought-after location, 39 Bendora Avenue is more than just a home - it's a once-in-a-generation opportunity to secure a family residence with dual-living potential and spectacular views.
To view contact or Michael Edwards 0415 977 448 [email protected]
Disclaimer: All purchasers must rely on their own enquiries, as the vendors or their respective agents do not make any warranty as to the accuracy of the information provided above and do not or will not accept any liability for any errors, misstatements or discrepancies in that information. We have diligently and conscientiously undertaken to ensure it is as current and as accurate as possible.
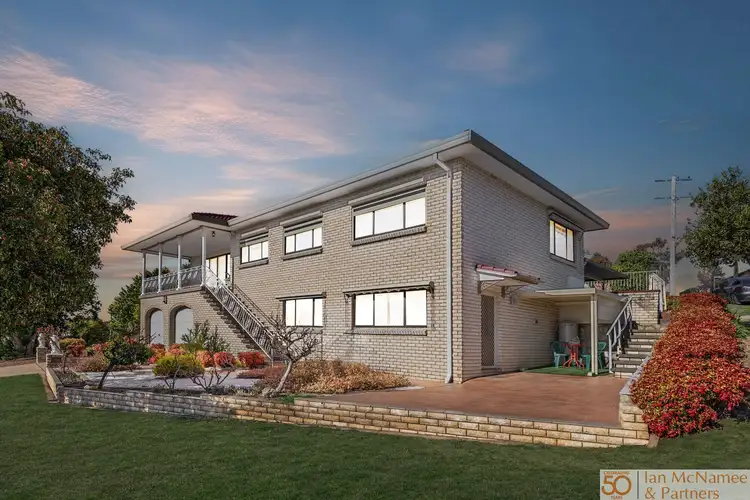
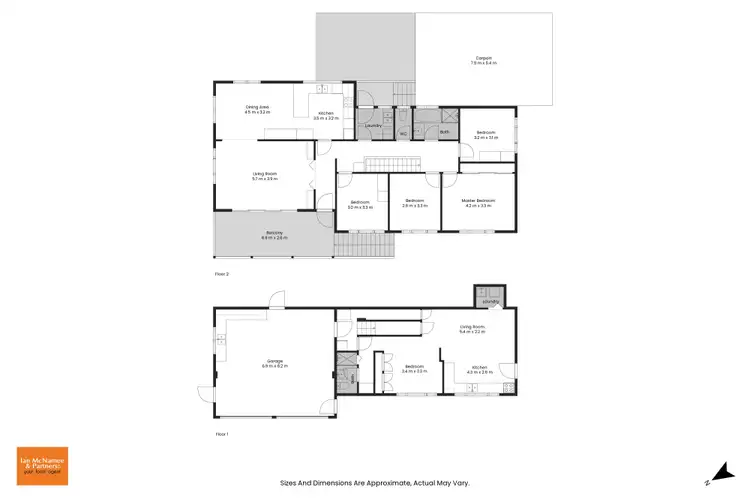
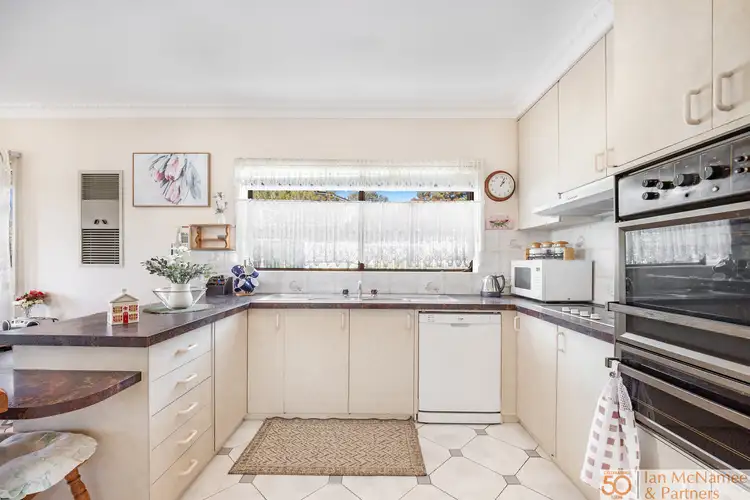
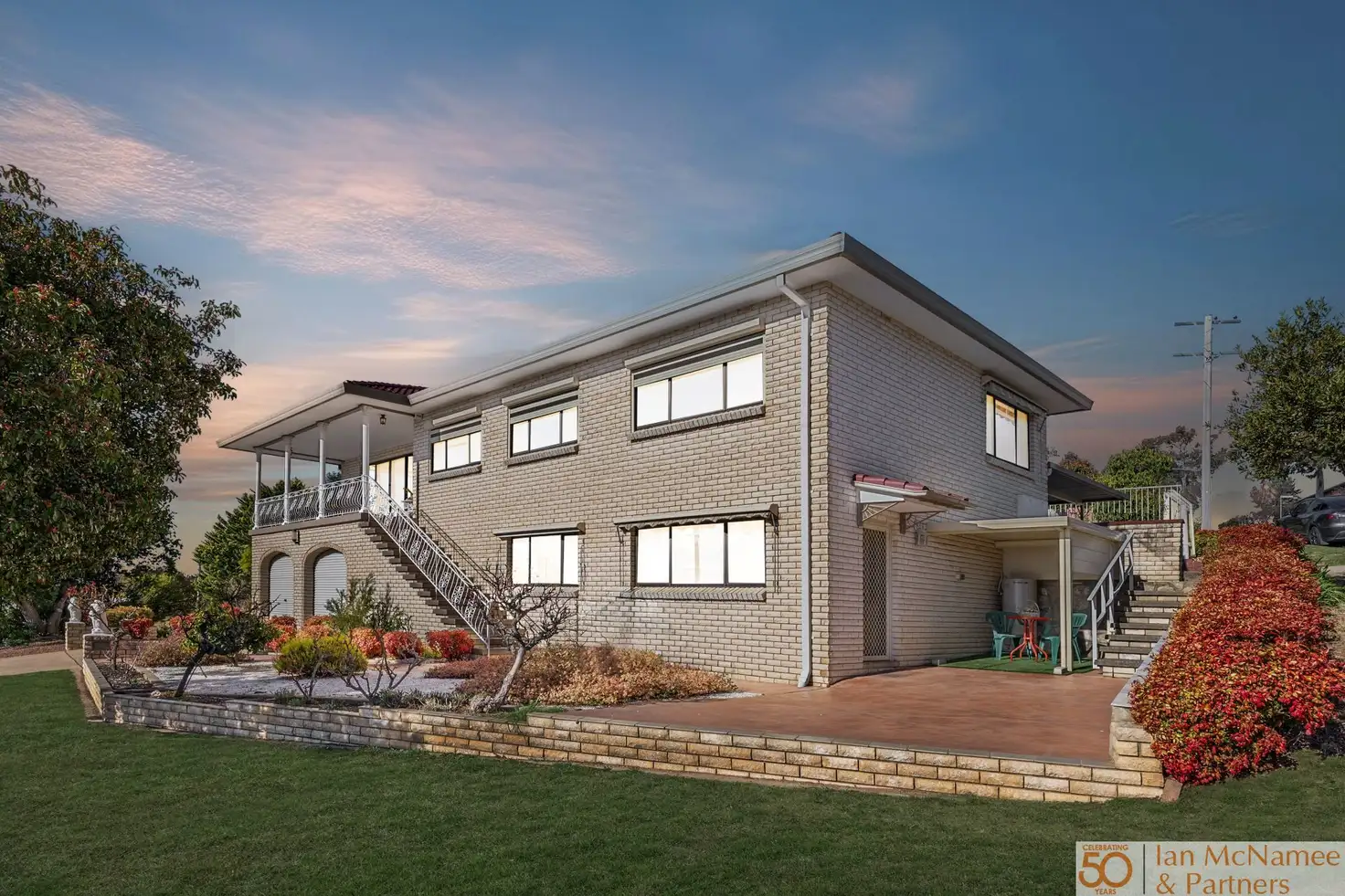


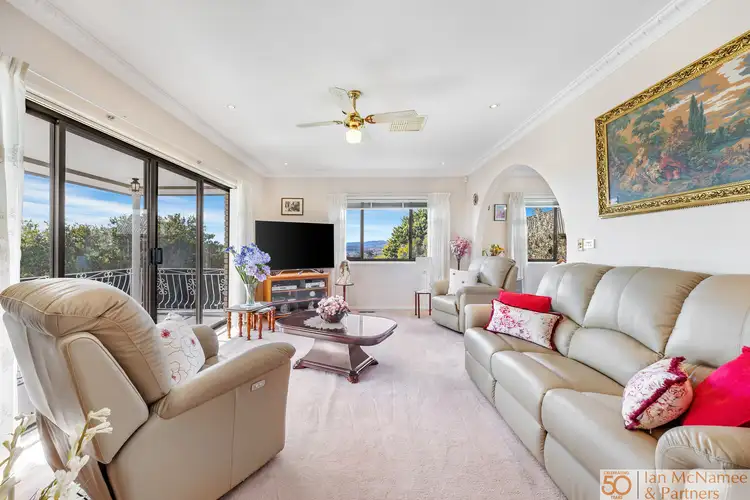
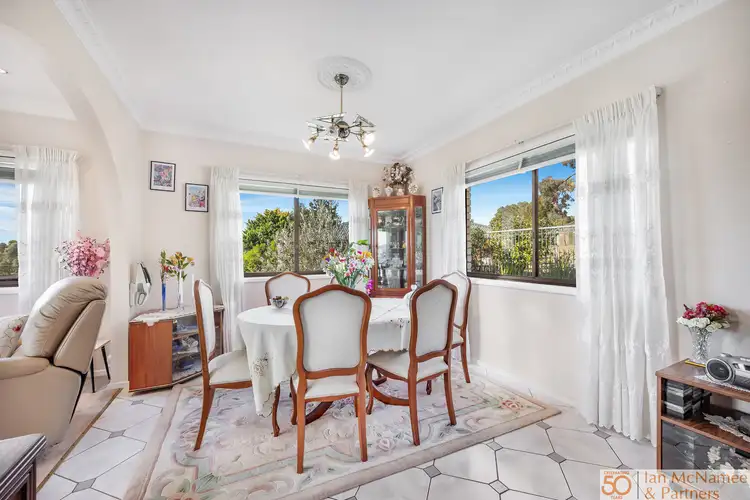
 View more
View more View more
View more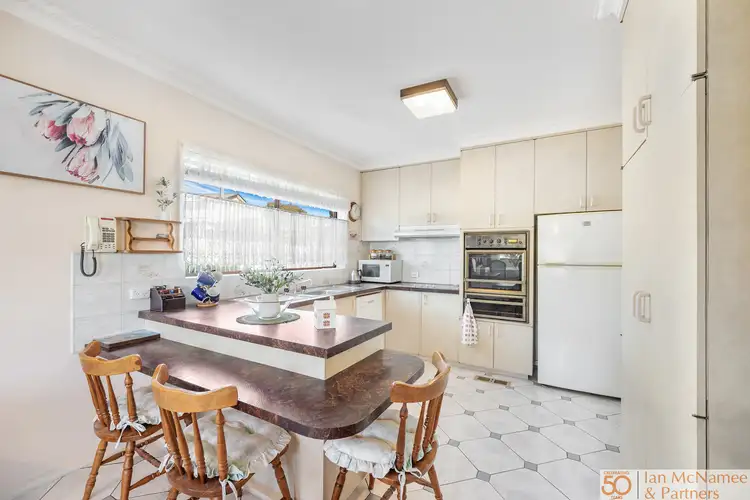 View more
View more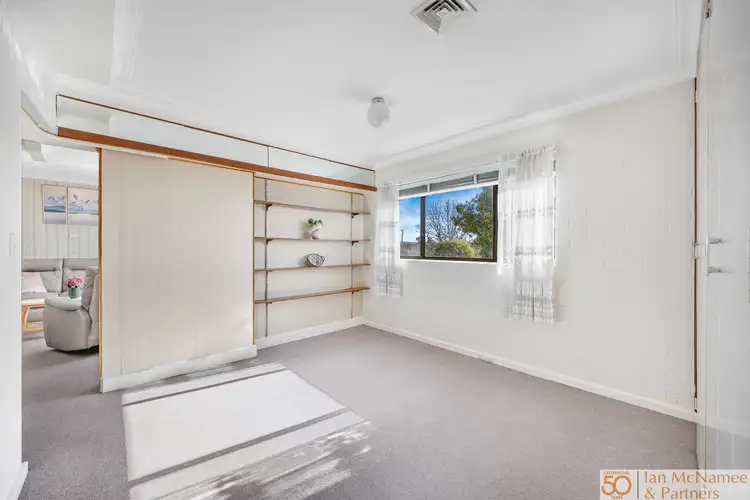 View more
View more
