Residing within the respected Bernly Gardens Estate, this meticulous home is the epitome of contemporary elegance, catering to the requirements of a growing family with its exceptional convenience. Capitalising on its desirable north-to-rear aspect to maximise natural light, the property rests on the higher side of the street, presenting a charming brick facade that's framed by impeccable hedges, weeping Japanese maple trees and colourful roses.
The refined interiors captivate and inspire with sublime timber floors and crisp neutral tones, revealing a welcoming formal living room that embraces lush leafy outlooks and an open configuration. Further enhancing the bespoke layout, the family/dining zone blurs the lines between inside and out with its sliding glass doors, while the relaxed rumpus adds an extra layer of versatility for a young household.
A compelling blend of style and functionality, the pristine kitchen centres around a prominent island bench, delivering a premium 900mm freestanding oven and generous walk-in pantry to make meal prep a breeze.
Savouring the calmness of its privacy zoning, the carpeted master beckons with its verdant backdrop and soothing allure, showcasing a sizeable walk-in robe with plenty of hanging space and an exclusive ensuite. Nestled in a peaceful rear wing, the two remaining bedrooms incorporate spacious sliding robes, sharing the immaculate main bathroom with its deep bath and standalone w/c.
The extended entertainers' deck provides a peaceful spot for barbecues as the summer months approach. The substantial backyard with its tree-lined border, including mature fruit trees, ensures privacy.
Ducted heating combines with evaporative cooling to boost year-round comfort, while notable extras include an alarm system for peace of mind, a walk-in linen closet, a secure double garage with inside access and internal plantation shutters.
Perfectly positioned for a young family, the home is just a stroll from St Catherine's Catholic Primary School, prestigious St Francis Xavier College and Berwick Chase Primary School. It's also within a five-minute drive of Kambrya College and vibrant Eden Rise Village, while close to glorious reserves, beautiful Berwick Springs and the Princes Freeway.
A sanctuary for every season of life, this move-in ready home is where urban convenience meets suburban tranquility.
Property Specifications:
*Multiple living zones for formal and casual occasions
*Entertainers' deck and private child-friendly backyard
*Kitchen includes 900mm dual fuel oven and dishwasher
*Master with walk-in robe and ensuite, two further bedrooms
*Family bathroom with bath, timber floors, quality carpet
*Ducted heating, evaporative cooling, high ceilings, alarm
*Window furnishings, walk-in pantry, double garage
*LED downlights, tiled laundry and walk-in linen closet
Please note:
*Every precaution has been taken to establish the accuracy of the information within but does not constitute any representation by the vendor or agent. We encourage every buyer to do their own due diligence
*Photo I.D is required at all open inspections
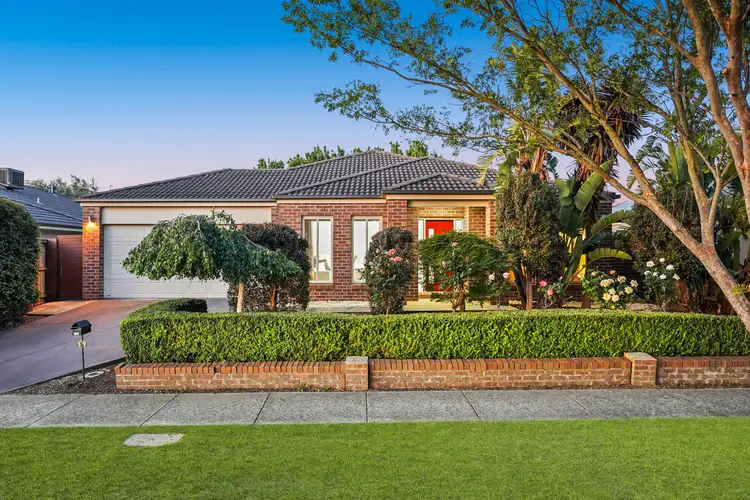
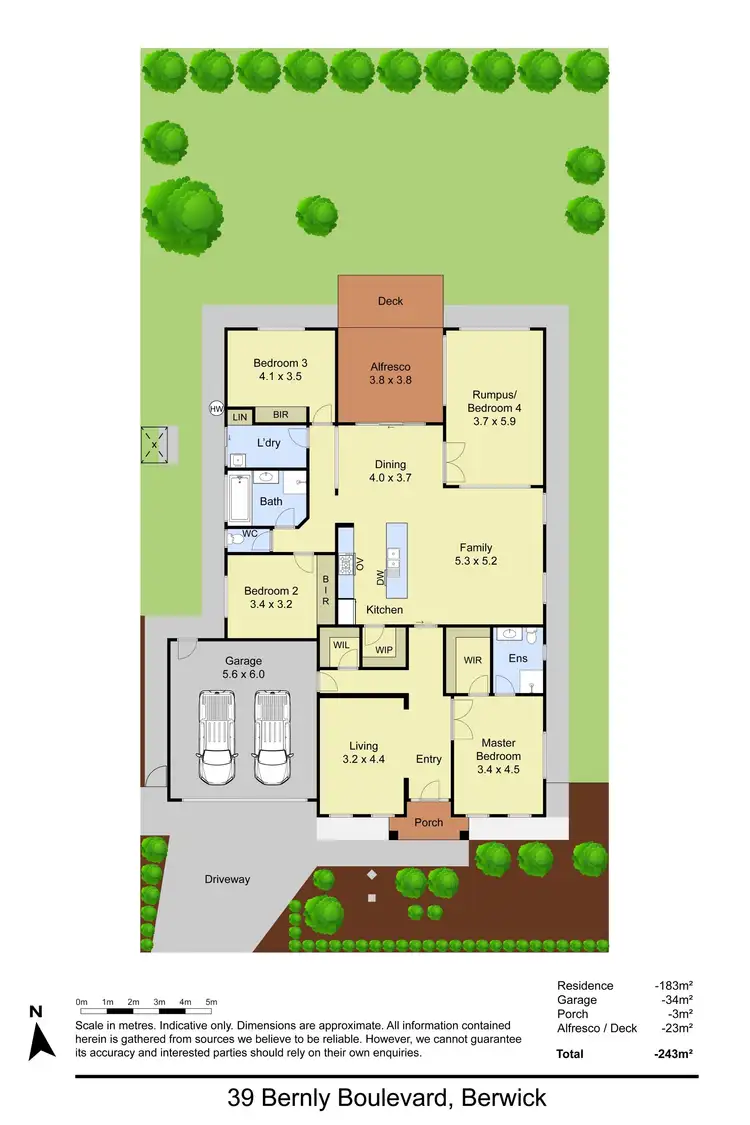
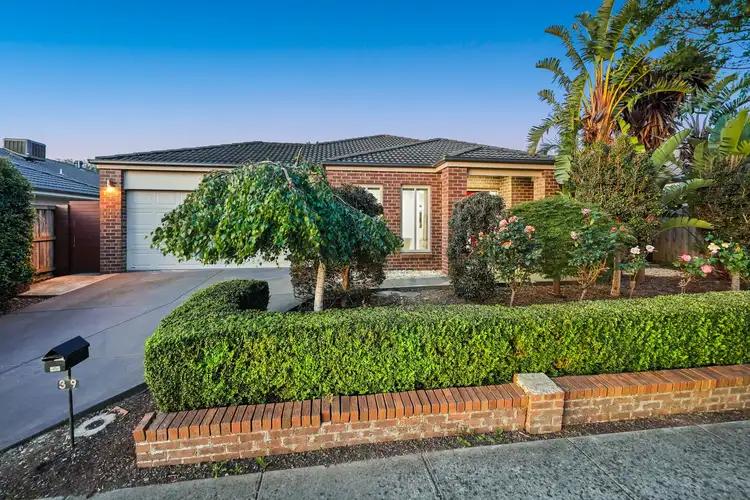
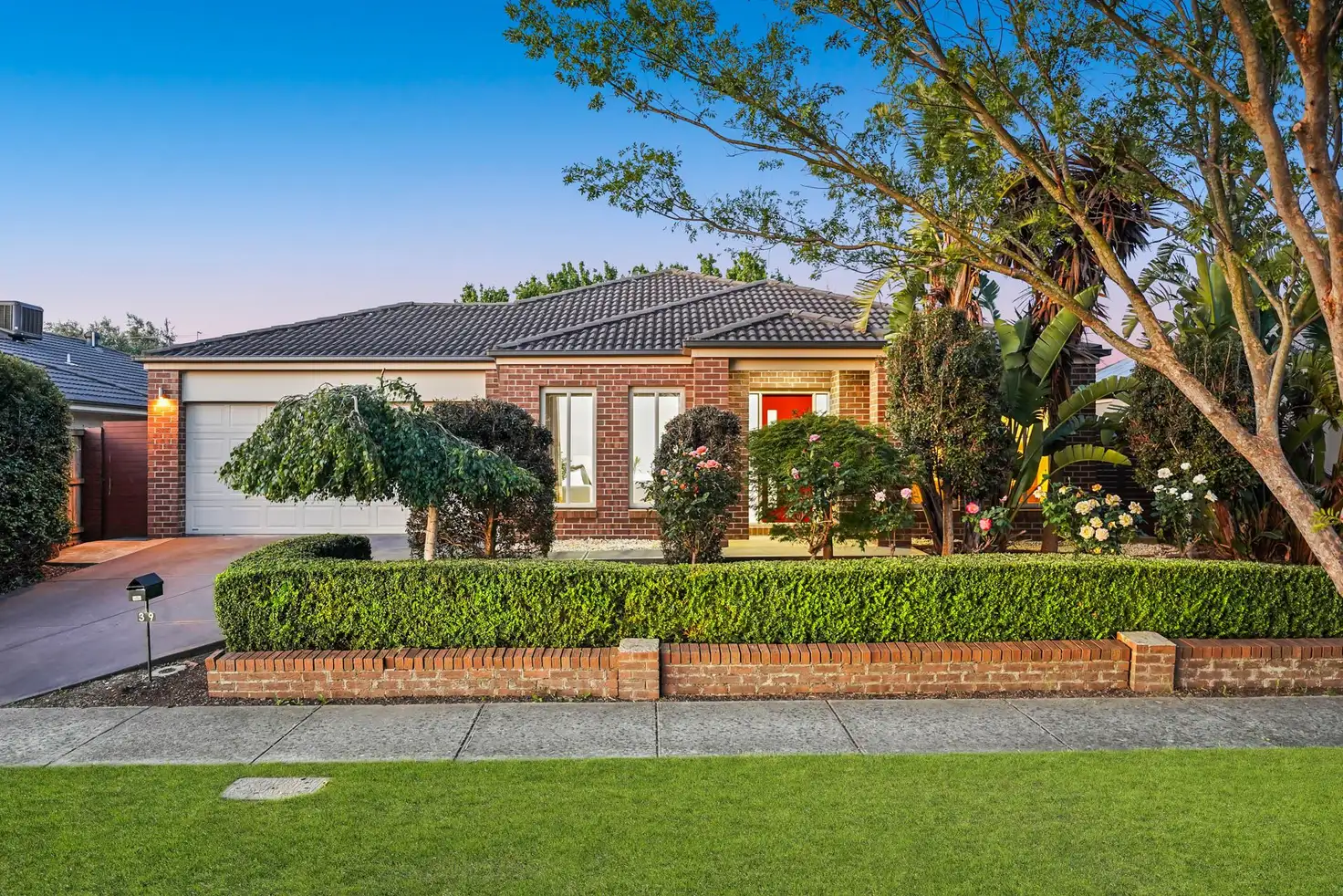


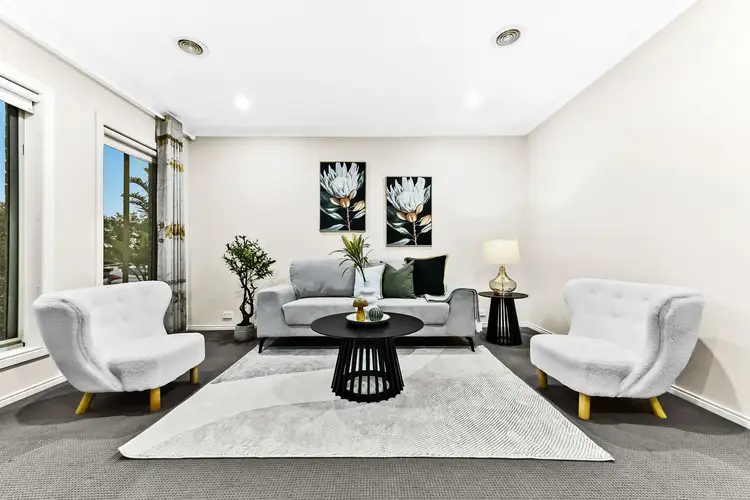
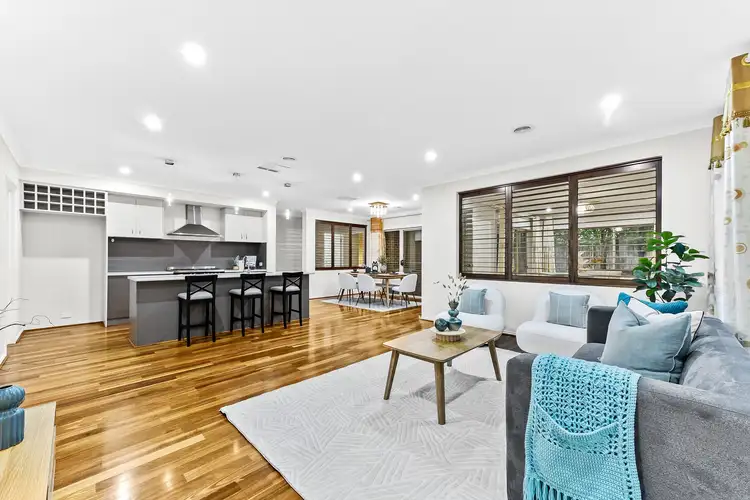
 View more
View more View more
View more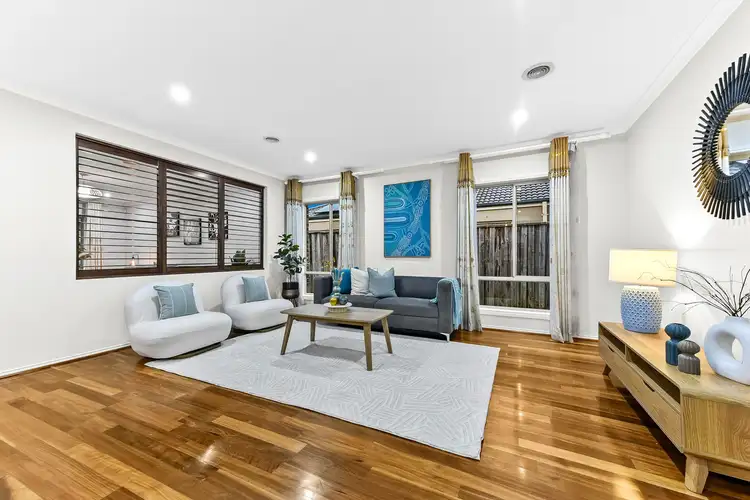 View more
View more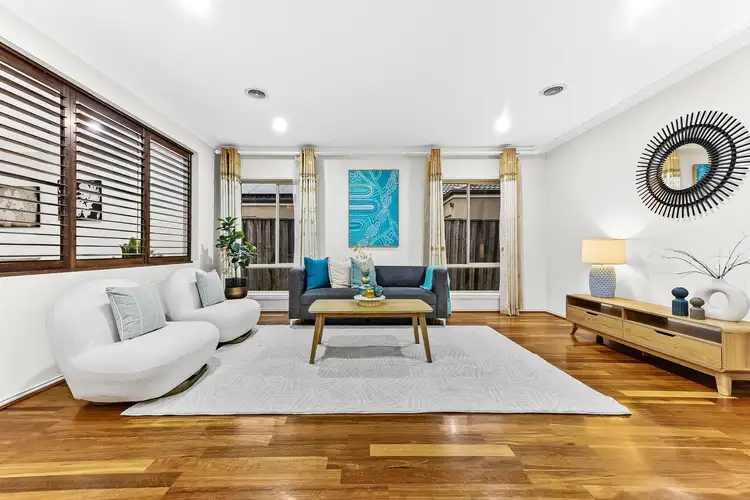 View more
View more
