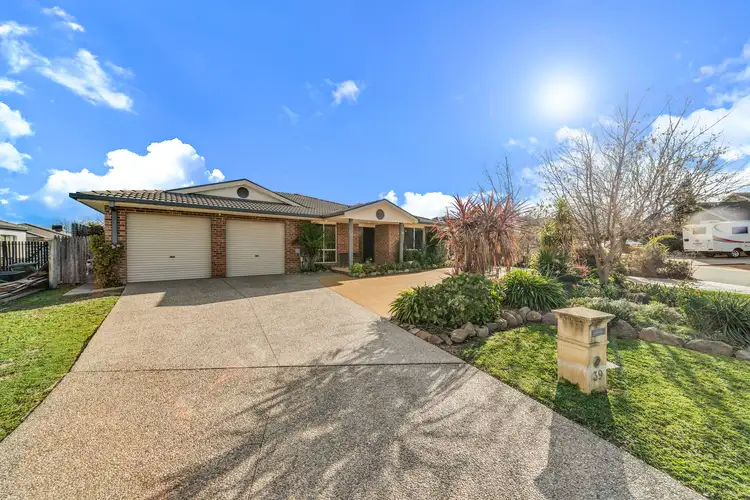Perfectly positioned in the popular suburb of Amaroo, this beautifully unique family home fronts greenspace and is just moments from Bizant Street Playground, Yerrabi Pond, Eastern Island Walkway with access to lakefront restaurants, cafes and shops, as well as public transport. Nestled amongst other quality homes, and boasting a long list of inclusions, it is sure to tick all of your boxes!
The floorplan flows seamlessly across a generous 225.8m2 of living and is complete with multiple living spaces so there is plenty of room for the whole family. Upon entering the home you will find a light-filled formal lounge, perfect for enjoying some peace and quiet with your morning coffee. Ideal for the kids is the rumpus room which adjoins the spacious open plan kitchen, family and dining area. The solid American Oak kitchen is complete with everything you need to prepare and enjoy a hearty home-cooked meal, including gas cooktop, electric oven, dishwasher, ample storage space and a breakfast bar.
Located at the rear of the home is the master bedroom, equipped with a walk-in robe and ensuite, 3 additional bedrooms all with built-in robes, as well as the main bathroom and separate toilet. The 5th bedroom is segregated at the front of the home making it perfect for hosting guests or to use as a home office.
Whether you are an entertainer, a car enthusiast, an artist or anything in between you are sure to be impressed with what you discover outside. As well as a covered pergola and a double carport is the 80m2 multifunctional studio which offers endless possibilities for your imagination to run wild.
Additional creature comforts include ducted gas heating and evaporative cooling, a well-equipped laundry with external access, ducted vacuum, double garage with remote control roller doors and internal access.
With all of this located just a short drive to the excellent Amaroo shops, it really is an opportunity not to be missed.
Features:
Open plan kitchen and family
Kitchen with 4 burner gas cooktop, electric oven, dishwasher, breakfast bar and ample storage
Separate dining area
Light-filled lounge at the front of the home
Spacious rumpus room
Master bedroom with walk-in robe and ensuite
3 additional bedrooms with built-in robes
5th bedroom or study
Main bathroom with spa bath
Separate toilet and powder room
Ducted gas heating and evaporative cooling
Well-appointed laundry with external access
Ducted vacuum
20 x 250kw solar panels with 5kw inverter
Spacious multipurpose room with air conditioning
Covered entertaining patio with natural gas connection
Beautifully established front gardens
Circular driveway
Double garage with remote control roller door and internal access.
Additional enclosed double carport
Stats:
Build: 2001
Block: 858m2
Living: 225.8m2
Front Garage: 38m2
Rear Garage: 80m2
Total under roof: 343m2
EER: 3.0
UV: $357,000
Rates: $2,530 pa
Land Tax: $3,451 pa








 View more
View more View more
View more View more
View more View more
View more
