Welcome to this spacious sanctuary on a sprawling 945sqm green title corner block, ideal for family living. This residence boasts four large bedrooms and two bathrooms, seamlessly blending expansive interiors with elegant design. The heart of the home, the stunningly renovated kitchen with a scullery, stands as a testament to modern luxury. Entertain effortlessly in this vast culinary space, overlooking the expansive outdoor entertaining area with a family-sized pool.
With high ceilings enhancing the sense of grandeur, this home also features a formal lounge, games room and a double garage with convenient drive-through access to the rear. Enjoy easy travel to Perth CBD via the nearby Kwinana Freeway, while appreciating the proximity to local schools, parklands, shopping, and amenities. Experience the epitome of spacious contemporary living and create lasting memories in this perfect family home.
Other features include:
• Stunning chef's kitchen offers polished Corian benchtops, deep double sink, island bench, breakfast bar, double ovens, 5 gas hot plates, tiled splashback, rangehood, double fridge recess, pantry + mammoth walk in scullery with a 2nd double fridge recess, copious amounts of storage cupboards and extra overhead cabinetry
• Open plan living areas with ceiling fans
• Zoned air conditioning (heating and cooling)
• Formal lounge/family room
• Games room
• High ceilings throughout
• King-sized master bedroom offers home office/retreat, ceiling fan, his and her floor to ceiling mirrored built in robes & generous ensuite with shower, bath, dual vanities and storage cupboards, heat lamps, separate WC and floor to ceiling tiling
• Bedrooms 2, 3 & 4 are queen sized with floor to ceiling double mirrored built in robes and ceiling fan
• Main bathroom offers bath, shower, single vanity and storage cupboards
• Separate powder room
• Large laundry with walk in linen and a plenty of bench and cupboard storage
• Double automatic garage
• Mammoth outdoor alfresco area - the perfect place for summer BBQs and entertaining family/friends year round + drive through access
• Family sized swimming pool
• Linen cupboards
• Large rear yard with two large storage sheds and separate cat run
• Gas storage hot water system
• Plenty of off street parking
• Massive 945sqm green title corner block
• Close proximity to local schools, shops, parklands and all amenities with easy access to the Perth CBD via Kwinana Freeway
DISCLAIMER: Whilst every care has been taken with the preparation of the particulars contained in the information supplied, believed to be correct, neither the Agent or the client, guarantee their accuracy. Interested persons are advised to make their own enquiries. The particulars contained are not intended to form part of any contract.
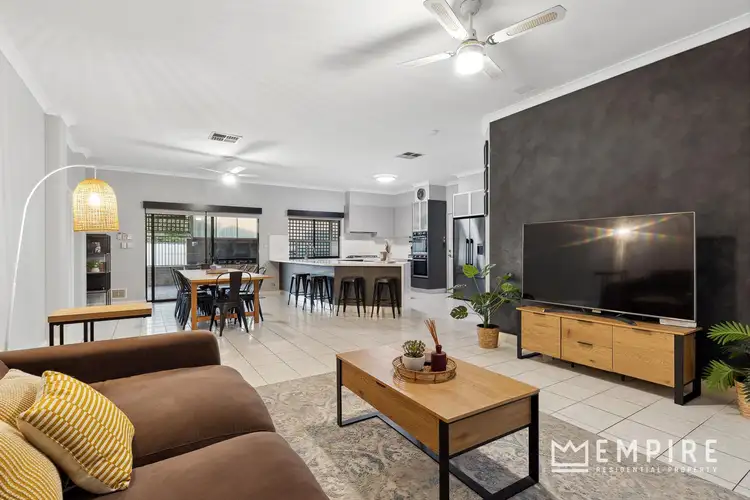
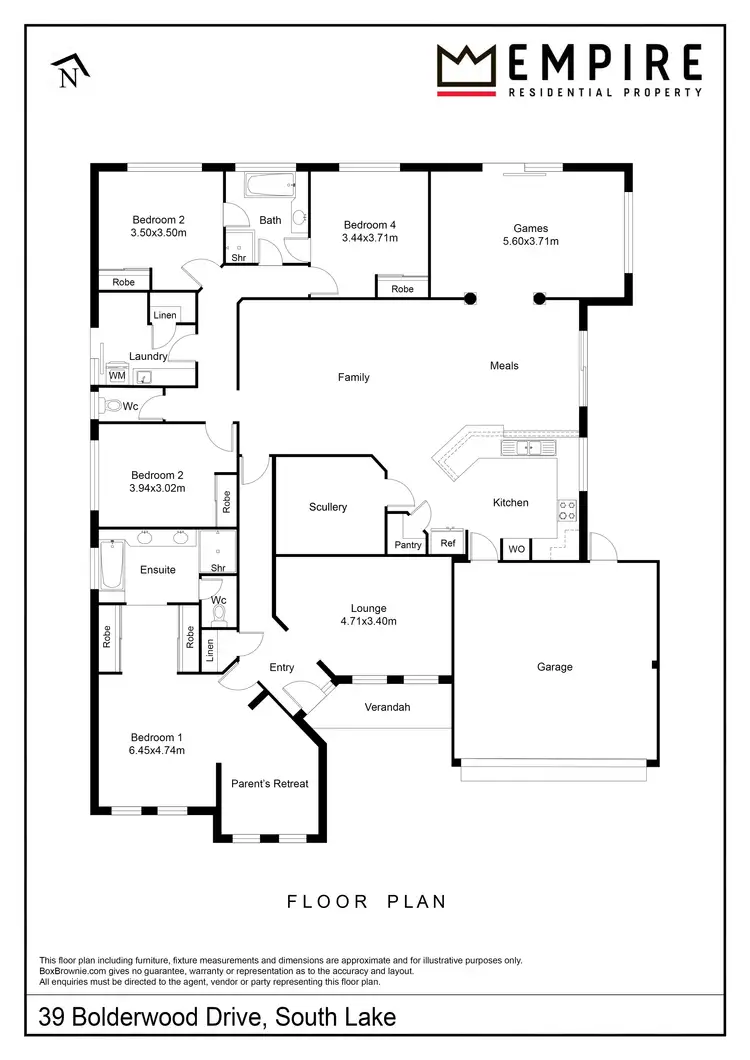
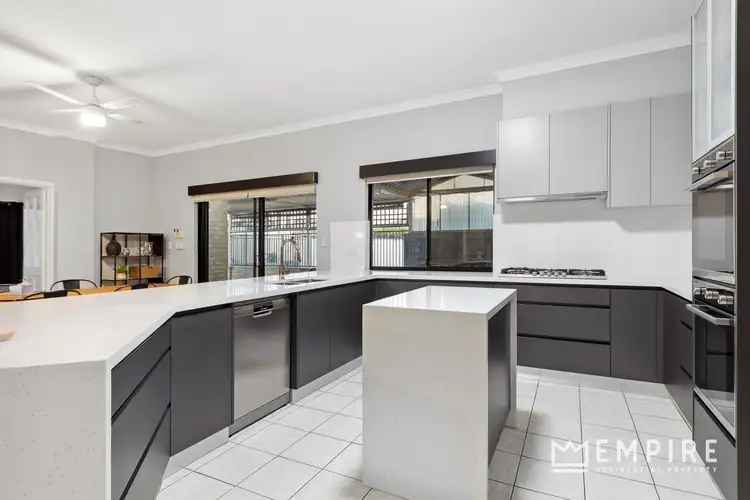
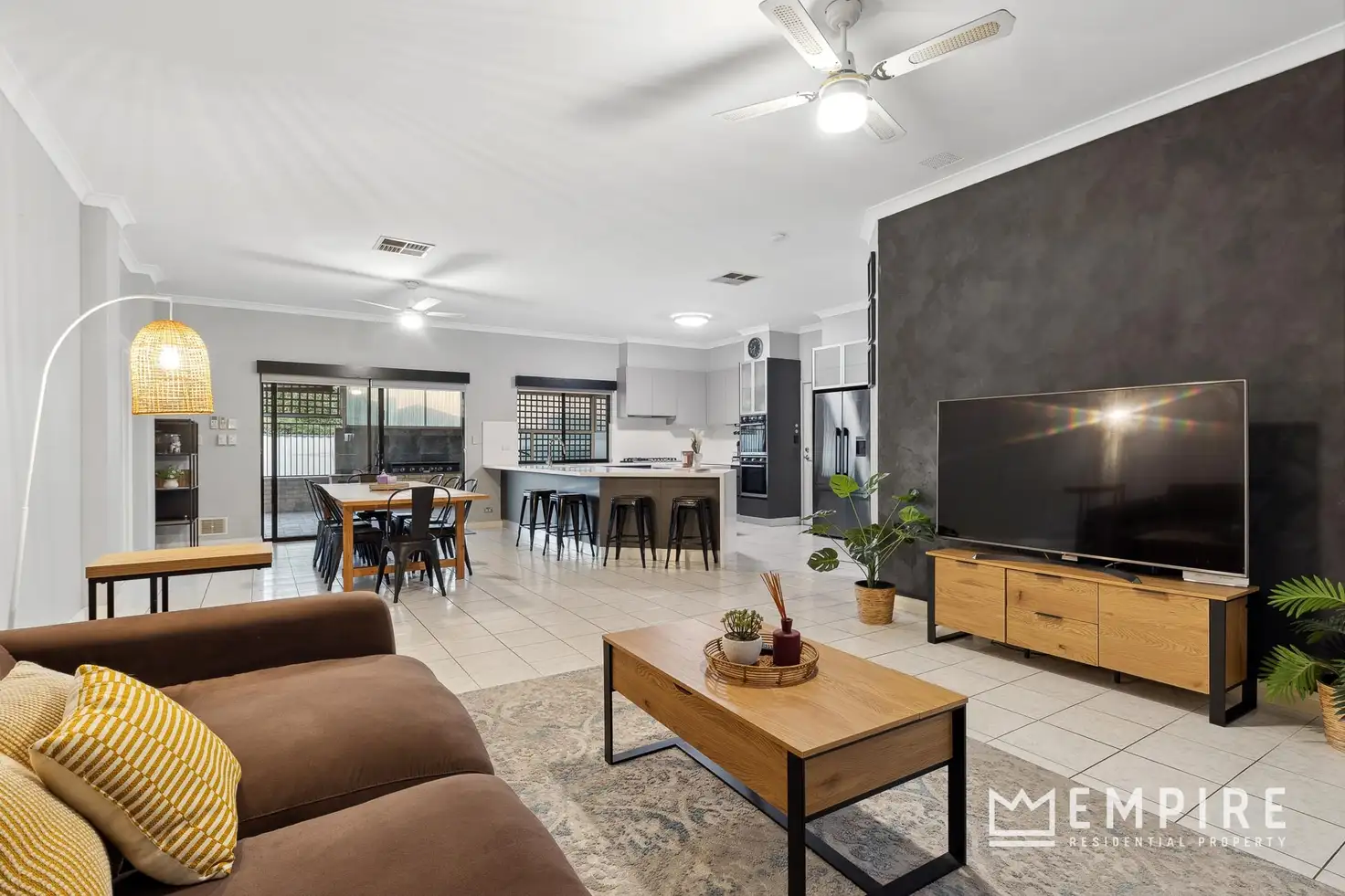


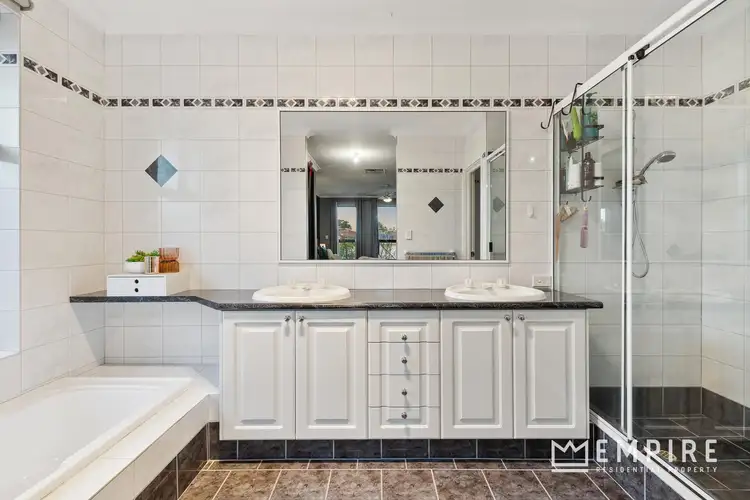
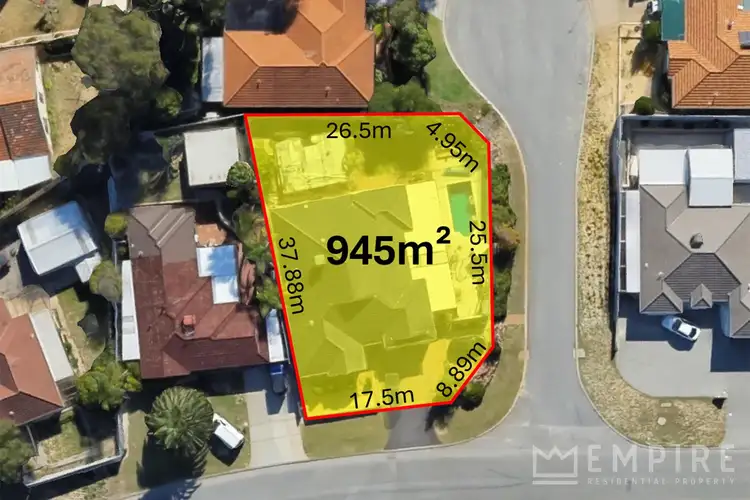
 View more
View more View more
View more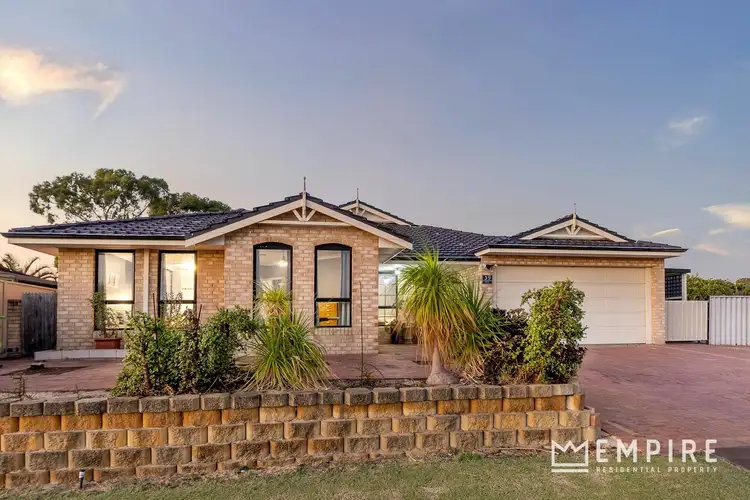 View more
View more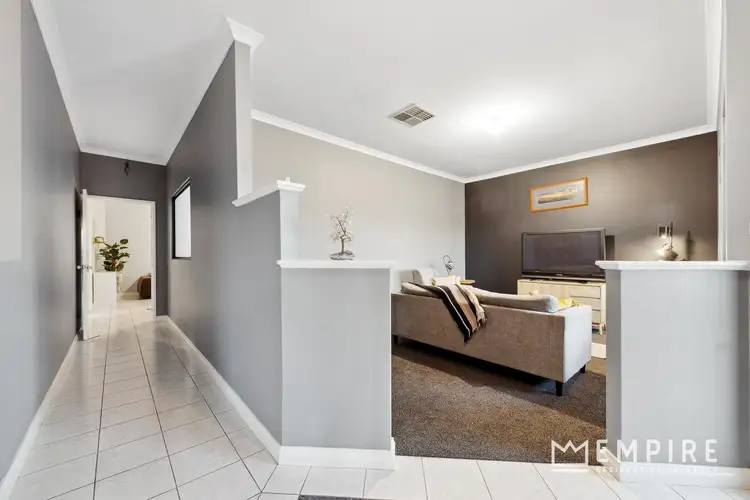 View more
View more
