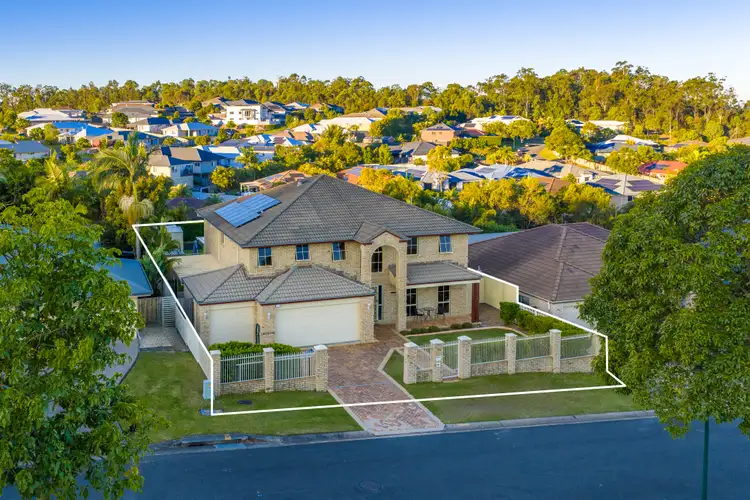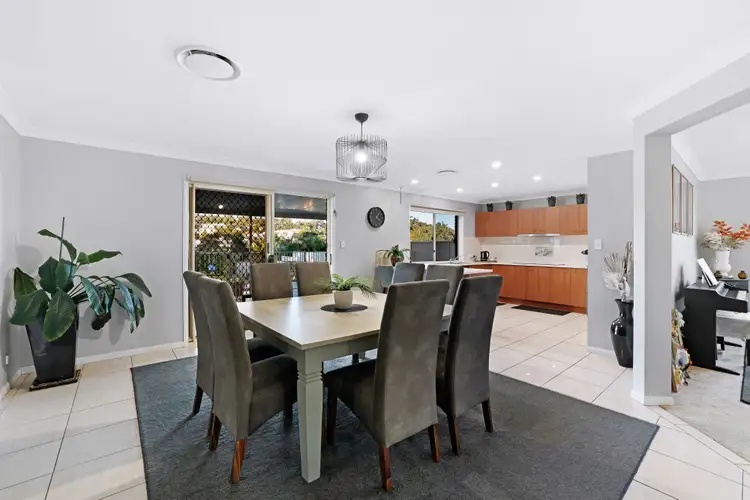THE BRAD WILSON TEAM & RAY WHITE ALLIANCE ARE EXCITED TO PRESENT 39 BRIDIE DRIVE, UPPER COOMERA, TO MARKET!
INSPECTIONS AVAILABLE PRIOR TO ONLINE AUCTION, CONTACT US TODAY TO REGISTER FOR THE OPEN HOME - ATTEND IN PERSON OR VIRTUALLY VIA OUR ONLINE INSPECTIONS!
Perfectly positioned in a quiet, family-friendly enclave of Upper Coomera, this expansive Clarendon built residence offers a harmonious blend of comfort, function and resort-inspired lifestyle across a sprawling 900 square metre block. A showcase of exceptional proportions and thoughtful design, the home delivers multiple indoor living zones, seamless outdoor entertaining, and a sparkling in-ground pool.
Step inside to discover a light-filled interior featuring tall ceilings, ducted air-conditioning and generous living spaces designed to accommodate the needs of growing families. At its heart, a well-appointed kitchen is fitted with laminate benchtops, ample cabinetry, stainless steel appliances and electric cooking, overlooking the main tiled living area which flows effortlessly outdoors.
Catering to families seeking versatility, the home boasts an impressive array of alternate living options, including a separate carpeted lounge room, a spacious entrance media room perfect for cinematic evenings, and a dedicated upstairs office for study or working from home.
The enormous master suite is privately positioned and boasts a walk-in wardrobe and an oversized ensuite with a double vanity, while three additional upstairs bedrooms are finished with plush carpets, block-out blinds, ceiling fans and built-in robes. A fifth bedroom on the ground floor offers flexibility for guests or multigenerational living, serviced by a convenient downstairs powder room.
Outdoors, enjoy year-round entertaining beneath the covered alfresco area, overlooking a fully fenced backyard and sparkling saltwater in-ground pool with established gardens and a tranquil, family-friendly setting. The triple car garage - with drive-through access to an additional carport - further elevates the practicality of this statement residence.
Our auction process provides complete transparency and is an easy way for you to secure your dream home. This is a fantastic chance for any cash or pre-approved buyer, register your interest TODAY by contacting Brad or Ella to book your inspection time.
Features include:
• Kitchen fitted with laminate benchtops, ample cabinetry, an electric cooktop, oven, dishwasher and stainless steel sink
• Living room featuring off white tiling, grey painted walls and sliding door leading outdoors
• Separate carpeted lounge room
• Expansive media room on entrance
• Huge master bedroom capturing a walk in wardrobe and ensuite bathroom with a double vanity
• Three additional upstairs bedroom with plush carpets, block-out roller blinds, ceiling fans and built in wardrobes
• Office room upstairs
• Fifth bedroom downstairs
• Main bathroom fitted with a deep-set bathtub, laminate top vanity, enclosed shower with semi-frameless glass and stainless steel finishes
• Separate toilet
• Downstairs powder room
• Laundry room with direct external access
• Outdoor entertainment area overlooking the pool
• Concrete in-ground pool with salt-water chlorinator
• Fully-fenced yard
• Triple car garage, with drive through access to a single carport in the yard
• Ducted air-conditioning in every room, reverse-cycle and zoned
• Ducted vacuum system
• Solar hot water
• Solar system
• NBN (FTTN)
• Garden shed
• Built 2006, Clarendon Homes
• Brick veneer walls, timber frame and concrete tiled roof
• Tall ceilings
• Water tank for external use
• South-west facing
• 900m2 block
• Termite barrier
• Council Rates approximately $1,120 bi-annually
• Water Rates approximately $270, plus usage, per quarter
• Owner occupied
Why do families love living in Somerton Ridge?
The Somerton Ridge estate offers the perfect location for work and pleasure, located between Surfers Paradise (25 min) Marine precinct (7 mins) and Brisbane (40 min). Access to 3 private schools Assisi Catholic College, St Stephens and Coomera Anglican College as well as being in the catchment for reputable State Primary and College Schools. A wide range of shopping and food outlets just minutes away at Coomera Square, Coomera City, Homemakers Centre and The Hub, and less than 7 minutes from Westfield Coomera. You'll also be within 10 minutes drive to amusement parks such as Movie World, Wet & Wild, Top Golf and Dreamworld. Move in with nothing to do but enjoy coastal luxury living suited to family lifestyle in this beautiful home and estate of Somerton Ridge.
Disclaimer: This property is being sold by auction or without a price and therefore a price guide cannot be provided. The website may have filtered the property into a price bracket for website functionality purposes.
Important: Whilst every care is taken in the preparation of the information contained in this marketing, Ray White will not be held liable for the errors in typing or information. All information is considered correct at the time of printing.








 View more
View more View more
View more View more
View more View more
View more
