“Priced to Sell!”
Text '39CAN' to 0472 880 252 for all property information.
The beautifully renovated upper level of this large home offers elegant family living with three good-sized bedrooms, and the self-contained two-bedroom downstairs apartment is ideal for your extended family or to generate extra income as a rental. You’ll also love this central family-friendly location that’s easy walking distance to parks and Driver Primary School, moments to Palmerston Golf & Country Club, and less than five minutes to major shopping centres in neighbouring Palmerston.
Stunning polished timber floor to large upstairs living area
Separate dining area opens to external staircase at rear
Upstairs kitchen with premium cabinetry and island bench
Three upstairs bedrooms with built-in robes and timber floors
Modern upstairs bathroom with floor-to-ceilings tiles
Private downstairs apartment with kitchen and bathroom
Two bedrooms plus spacious living area also to apartment
Fenced in-ground pool with shade sail and a water slide
Split-system a/c throughout ensures your year-round comfort
Tandem under-house carport plus large 6mx6m shed at rear
Solar Panels to keep those pesky electricity bills at bay
Secure all the space your growing family craves in this versatile dual occupancy home that can easily accommodate the large or extended family in comfort.
Take the external front staircase up to the house-length balcony that opens into the elegant L-shaped living room where stunning polished timber flooring joins a stylish carpeted area with a large buffet unit.
The separate dining area and kitchen are located off the main living space. Polished timber flooring also stars in the dining area, and the new kitchen is immaculately presented with quality modern finishes.
Three large upstairs bedrooms capture abundant natural light, also feature beautiful polished timber floors and built-in robes, and share the modern main bathroom with a shower over bath and separate toilet.
Downstairs, the spacious apartment is fully self-contained and features a large kitchen, separate living room, two good-sized bedrooms, and a bathroom/laundry with access to the huge under-house carport/patio.
Your whole family will also love the large in-ground pool with shade sail and water slide, and the 6mx6m shed/workshop at rear provides extra parking or would be perfect for the busy tradie.
Add this large family home to your shortlist and organise your inspection today.
Council Rates: $1,737 per annum (approx.)
Year Built: 1983 with multiple renovations and additions
Area Under Title: 800 square meters
Zoning: LR (Low Density Residential)
Status: Vacant Possession

Air Conditioning

Built-in Robes

In-Ground Pool

Shed
Garden, Close to Schools, Close to Shops, Close to Transport

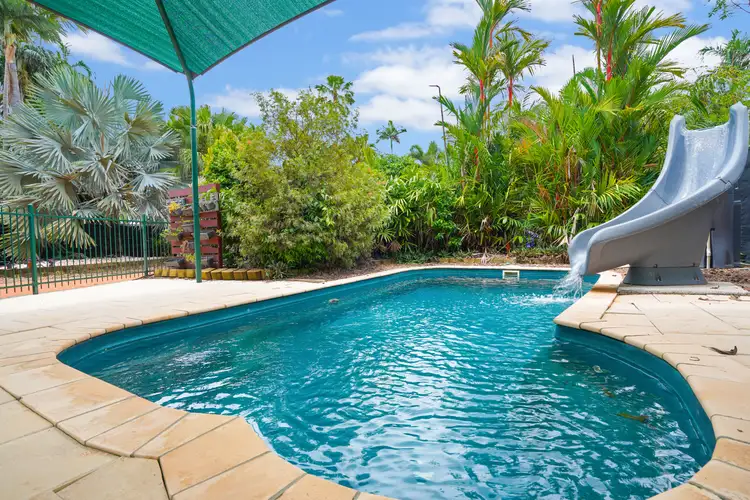

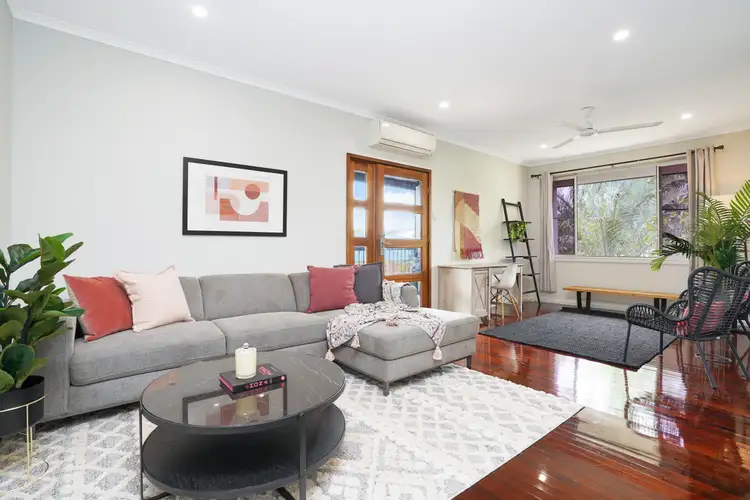
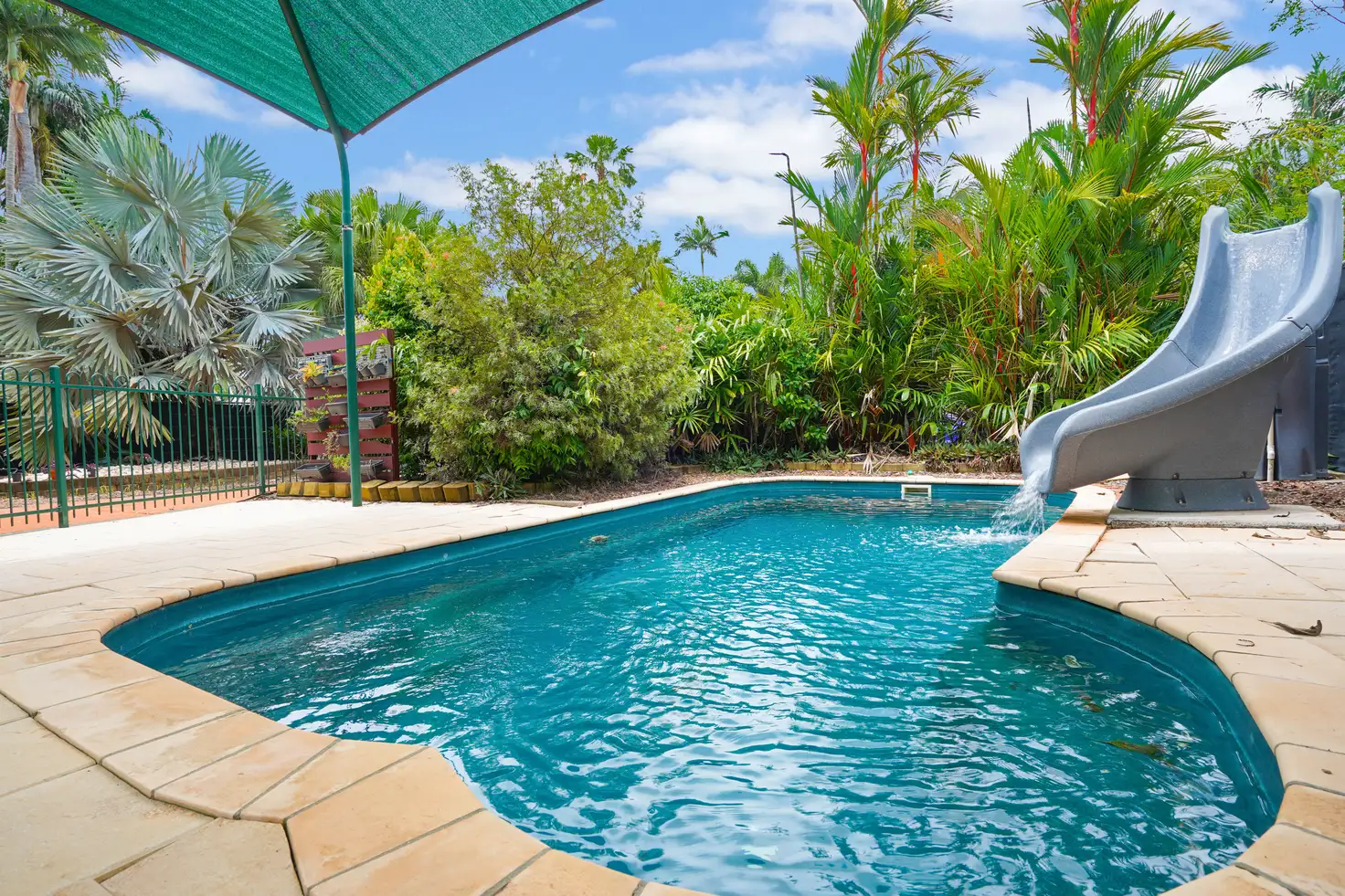


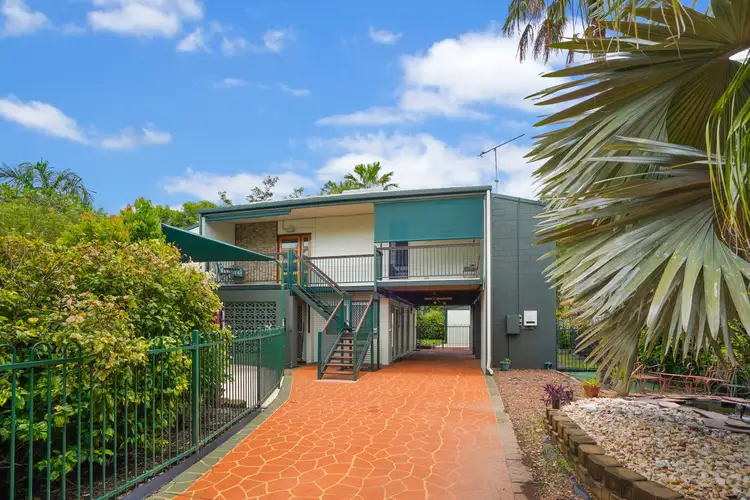
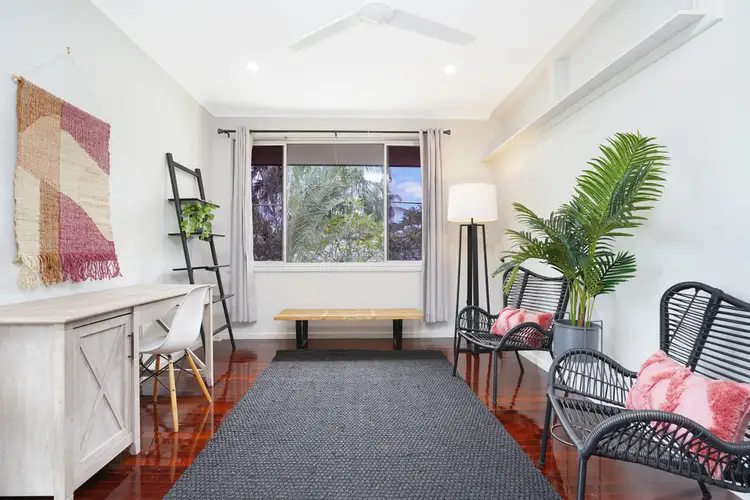
 View more
View more View more
View more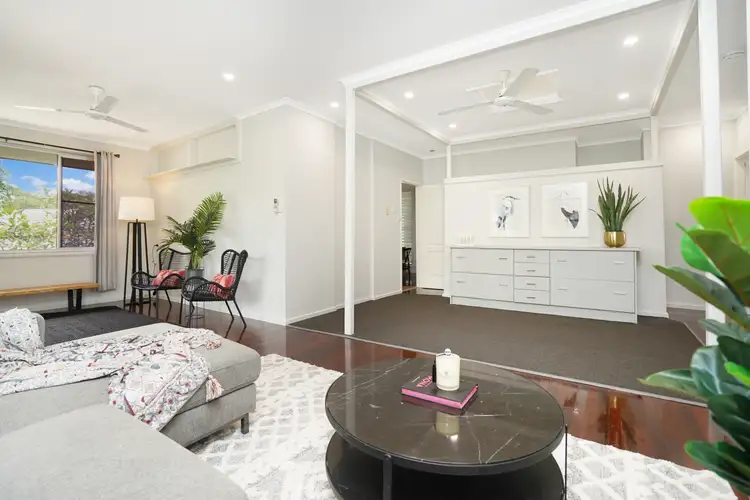 View more
View more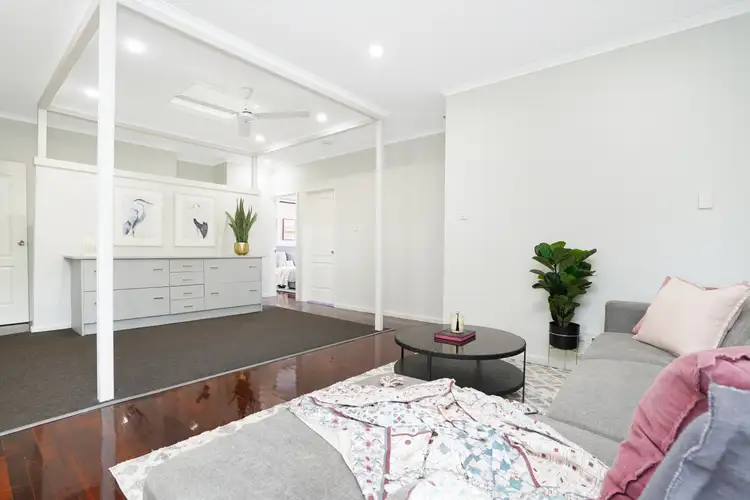 View more
View more


