Discover modern living in this stunning three-bedroom home with the flexibility of a study or fourth bedroom. Boasting two spacious living areas, the rear open-plan design creates a seamless flow, ideal for both relaxation and entertaining. With two bathrooms, including an ensuite for the master bedroom, this home is designed for comfort. Step outside to a large outdoor entertaining area, perfect for al fresco dining and creating cherished memories. combines style, functionality, and the comforts of home. Your perfect blend of space and luxury awaits – welcome to your new home.
This property includes side access, Garden shed, garden beds, grassed backyard for the family.
Close proximity to shopping districts, Schools and much more.
Kitchen- Tiled Splash back, 600mm electric oven and Gas cook top, walk in pantry with fridge cavity, top mount sink, with 40mm bench tops, pendant lights, Floating hybrid floorboards, Venetian blinds.
Master Bedroom - Walk in robe, new carpet, ceiling fan, TV port, pull down blinds, tiled ensuite with shower, single vanity, toilet, frosted window.
Study / 4th Bedroom – new carpet, built in robe, side access to garage, roller blinds, TV port, carpet.
Laundry – Tiled, large trough, large linen cupboards, side access to backyard.
Front Living – Floating floorboards, TV port, pull down blinds.
Rear Living - Open plan living/dining/kitchen, hybrid floating floorboards, roller blinds, TV port, sliding glass doors to outdoor area.
Dining – Floating hybrid floorboards, pendant lights, Vertical Blinds, sliding double door.
Additional bedrooms- bedrooms with Built in robes, new carpet, roller blinds, TV port.
Main bathroom- Tiled, shower, full size bath, large 40mm vanity single basin, Frosted window,
separate toilet- frosted glass window, tiled.
Outside- Undercover outdoor pergola, TV port and mount, refreshed landscaping, grass, hedges, aggregate concrete, side access to garage, established plants in gardens, Garden shed 3m by 3m, water tank.
Mod cons: double car garage with internal & side access, laundry with external access, single wash basin & roller blinds, 2.7m ceilings, ducted gas heating, well presented throughout, new carpets and floorboards, mixer taps in wet areas, linen press and landscaped gardens.
Location: Nearby local early learning centres, primary and secondary schools, shopping centres, cafes and more. 3 minute drive to the train station and shops, 5 minutes to the Geelong Ring Road. 2 minute drive to Lara Reserve, 3m to Lara secondary college and Lara Primary school, 3m to Lara Lakes Primary school, 3 minutes to Lara shopping centre, 20 minutes to Geelong, 55 minutes to Melbourne.
Suitable for: first home buyers, Growing families, right sizers and investors
Call Chris Mckay on 0499041112 to book your inspection
*All information offered by Lara Real Estate is provided in good faith. It is derived from sources believed to be accurate and current as at the date of publication and as such Lara Real Estate simply pass this information on. Use of such material is at your sole risk. Prospective purchasers are advised to make their own enquiries with respect to the information that is passed on Lara Real Estate will not be liable for any loss resulting from any action or decision by you in reliance on the information. PHOTO ID MUST BE SHOWN TO ATTEND ALL INSPECTIONS *2009
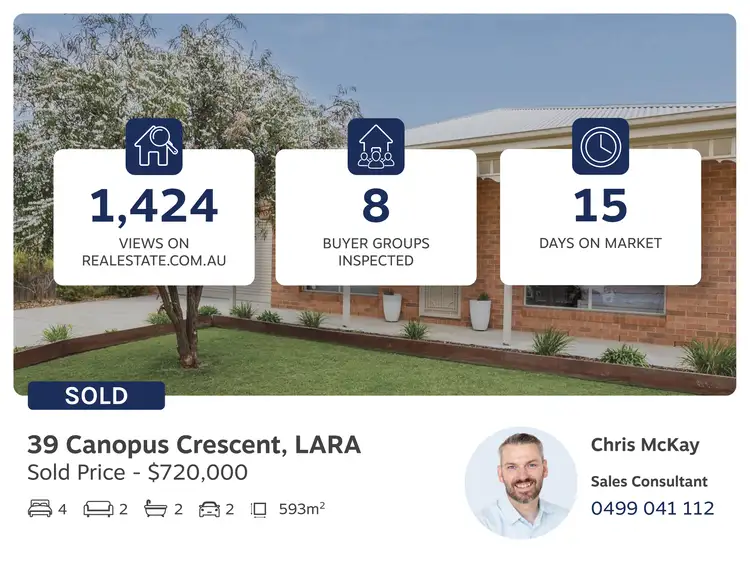


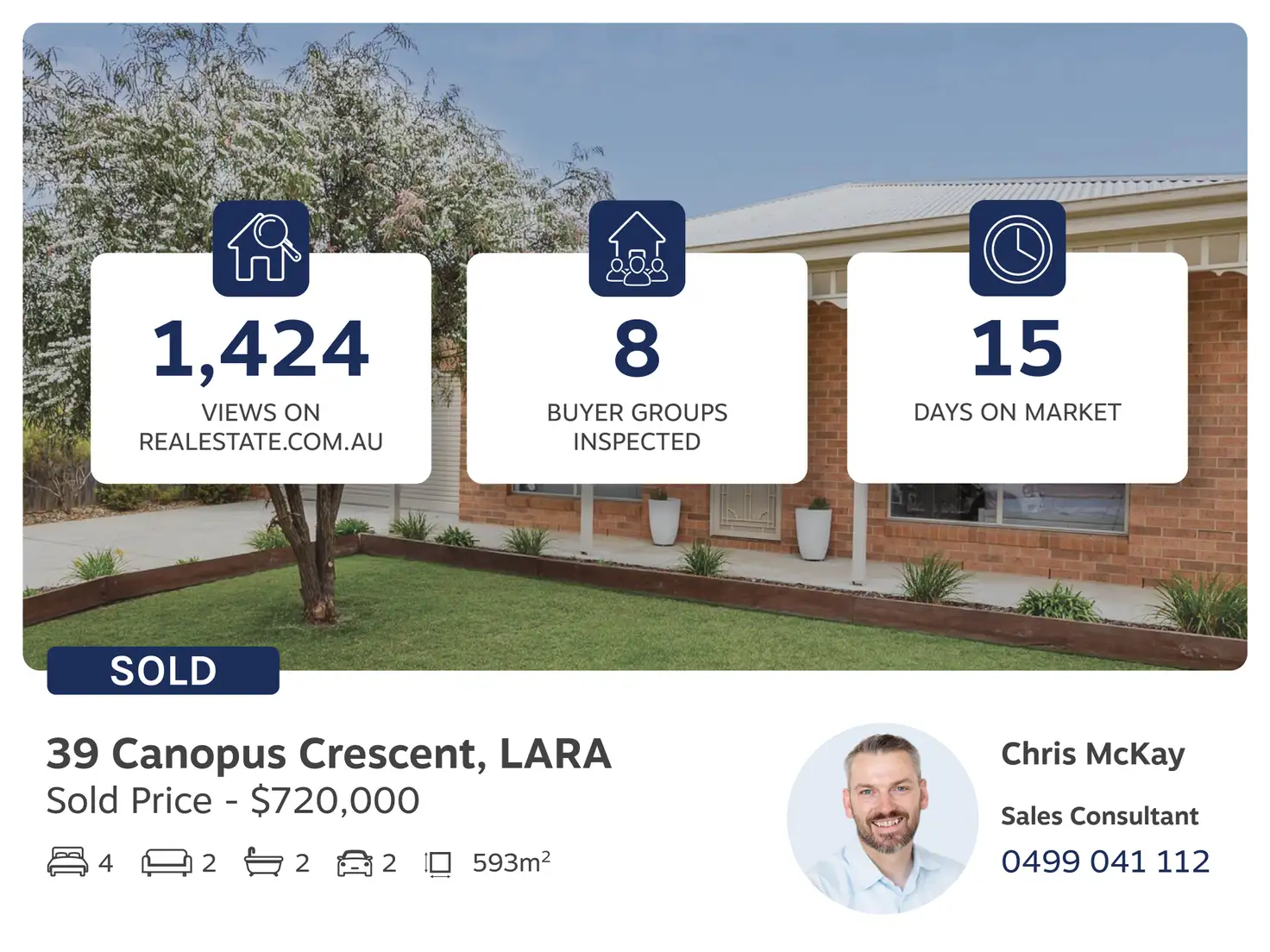



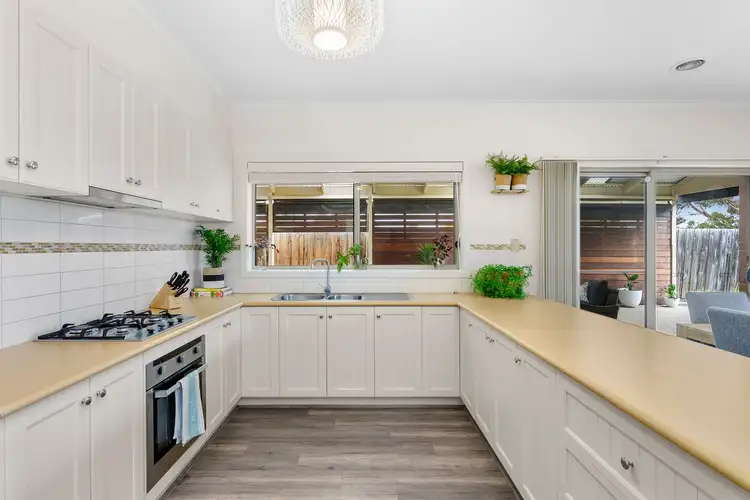
 View more
View more View more
View more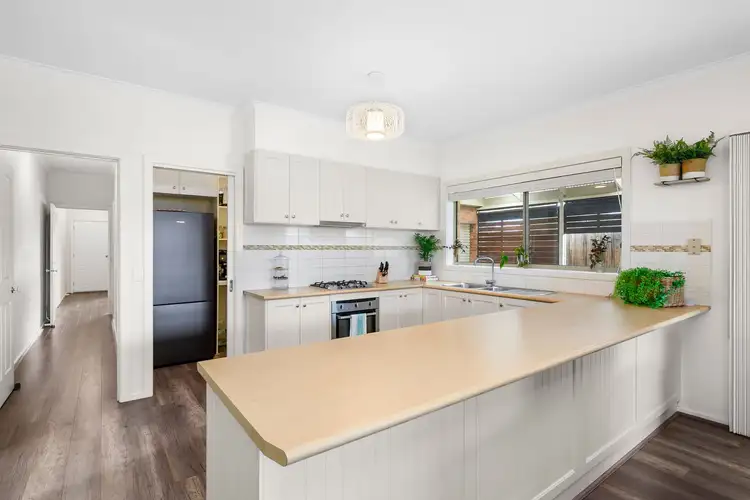 View more
View more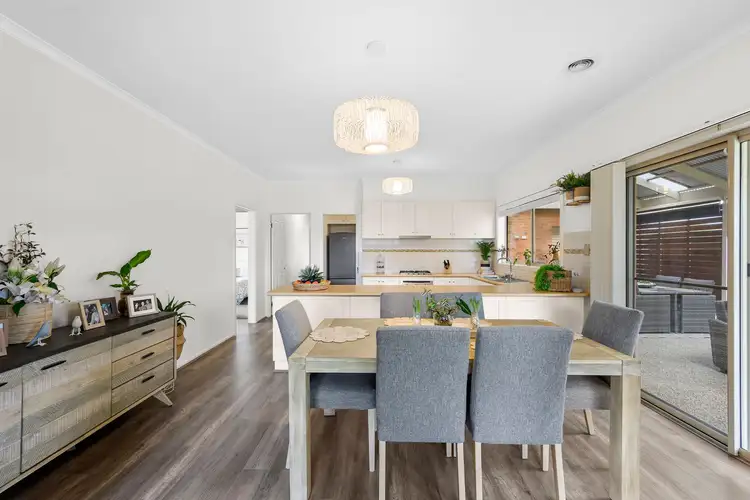 View more
View more
