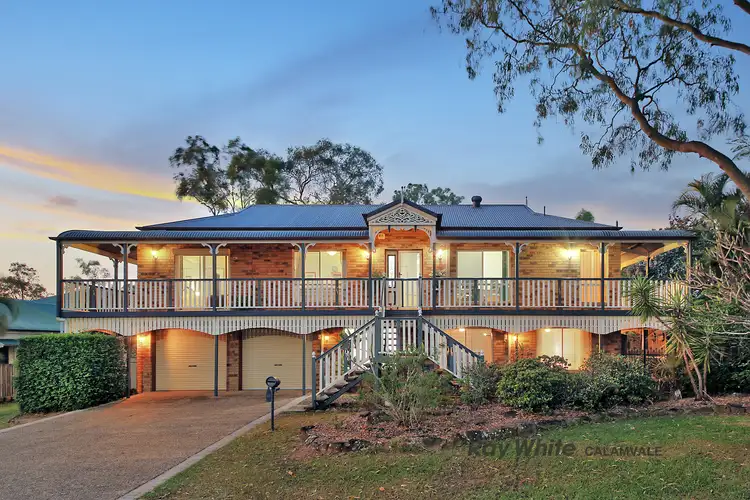The Sam Deng Team proudly presents to you another wonderful home in Forest Lake!
The home's striking traditional façade captivates with its elevated design, expansive verandas, and classic appeal. Here, you'll experience cooling breezes, uninterrupted views, and effortless indoor-outdoor living.
In the years ahead, this custom-built colonial-style home at 39 Cardwell Street, Forest Lake could be the heart of your family's story. It will be where children grow up splashing in the pool during summer, where birthdays and Christmases are celebrated on the wide verandah, and where evenings finish with laughter drifting across the large block. Loved and cared for by the original owner for more than two decades, this home is ready for you to create your own memories and continue its story.
The home itself will embrace your family-friendly lifestyle. 5 spacious bedrooms and 2 bathrooms + 1 powder room will make it easy to grow with the kids, while the multiple living areas will give everyone their own space. 9-foot ceilings and air-cons in every room enhance comfort year-round. The kitchen will become the centre of everyday life, big enough to gather around while meals are being prepared, with the polished timber floors underfoot and sunlight pouring through the large windows. Downstairs, 3 spacious bedrooms, separated living area and shared bathroom will offer independence for grandparents, teenagers, or guests. With modern touches like renovated kitchen, air conditioning throughout, and solar power, you will enjoy both comfort and convenience for years to come.
Property Features:
- Custom-built colonial-style design with verandah and rear deck
- 1000m2 rectangular, flat and elevated block
- 5 big bedrooms all with built-ins
- Master bedroom with large En-suite and walk-in robe
- 2 Bathrooms + 1 powder room (3 toilets)
- 2.75m high ceilings
- Only few years old large heated pool for all year round
- Multiple living areas indoor and outdoor
- 360 degree wrap around verandah and large upper and lower rear decks
- Renovated kitchen with solid Tasmanian oak, lots of storages, quality appliances
- Polished timber floors
- 5 gas burner cooktop, gas hot water
- Corner spa bath
- Split-system air-conditioning in every room and living areas
- Ceiling fans throughout
- Entertaining bar
- 2 Car garage with plenty parking spaces
- Formal laundry with plenty of cupboard space
- Security doors and windows
- Solar panels 5kw
- Security camera
- Wired for surround sound
- Side access for caravan/boat
- Workshop space + storage cupboard to rear of garage
- Additional rear garage lift up door
- 3000L water tank
- Garden shed
- Prime Location: Situated in a quiet street, yet close to public transport and all amenities
- Easy walking distance to Richland station, bus stop and shops
Property Location:
- 5 min walk to the bus stop
- 5 min drive to Centenary Highway/ connecting to the M2
- 5 min drive to Richlands train station
- 7 min drive to Grand Avenue State School
- 6 min drive to St John's Anglican College
- 7 min drive to Forest Lake Shopping Centre
- 20km to Brisbane CBD
Note: Building and pest reports are available upon request. No structural issues or termite damage, solid built and great condition.
There are too many features to list, we courage you to watch our property video and jump in your car this Saturday and come and see us at the open for inspection- with serious sellers ready to listen to the market, let this one slip and you will be sorry. Your dream home awaits!
Call Sam Deng on 0403 165 680 to enquire today!
Disclaimer: Whilst every effort has been made to ensure the accuracy of these particulars, no warranty is given by the vendor or the agent as to their accuracy. Interested parties should not rely on these particulars as representations of fact but must instead satisfy themselves by inspection or otherwise.








 View more
View more View more
View more View more
View more View more
View more
