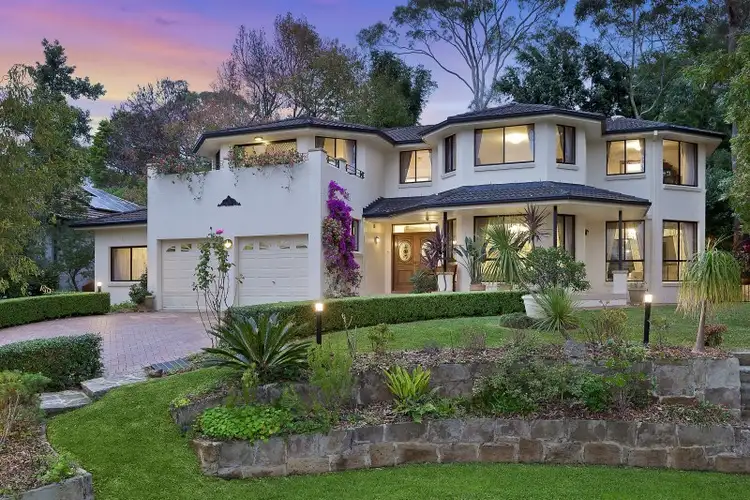This grand modern residence presents light filled interiors with multiple living areas and unrivalled spaciousness perfect for large or extended families and enjoys an outstanding elevated position on approx. 903sqm of land with bus in street and zoning for killara high school
Wraparound porch, impressive double entry and showpiece staircase to the upper floor, refined architectural features with beautiful bay alcoves and windows throughout
Formal lounge and dining introducing high ceilings, pristine quality carpet and lovely garden outlooks
Casual living and dining with indoor/outdoor flow to beautiful al fresco entertaining
Large open plan kitchen featuring tasmanian oak cabinetry, masses of storage and counter space, generous central island/breakfast bar, stainless steel appliances including a six burner gas cooktop, oven, separate grill, microwave, bosch dishwasher, pantry cupboard
Five bedrooms, built in robes, home office/6th bed, two bedrooms opening to large balcony, huge master with water glimpses, built in robe, his/hers walk in robes and full ensuite with twin basins
Three well presented bathrooms, full family bathroom with separate shower and spa bath, internal laundry with outdoor access
Downstairs media/rumpus plus upstairs teen retreat and balcony with views
Paved al fresco entertaining area with fitted bbq, absolutely stunning pergola, extensive sandstone blending outdoor living with the landscaped gardens that offer easy care plantings and lawn, irrigation and lighting
Double lock up garage with internal access and auto doors, b2b alarm, three zone ducted reverse cycle air conditioning, 13 speaker surround sound
Footsteps to bus for school, city, chatswood and rail
Set in lindfield east public and killara high school catchments, walk to excellent local shopping and parklands








 View more
View more View more
View more View more
View more View more
View more
