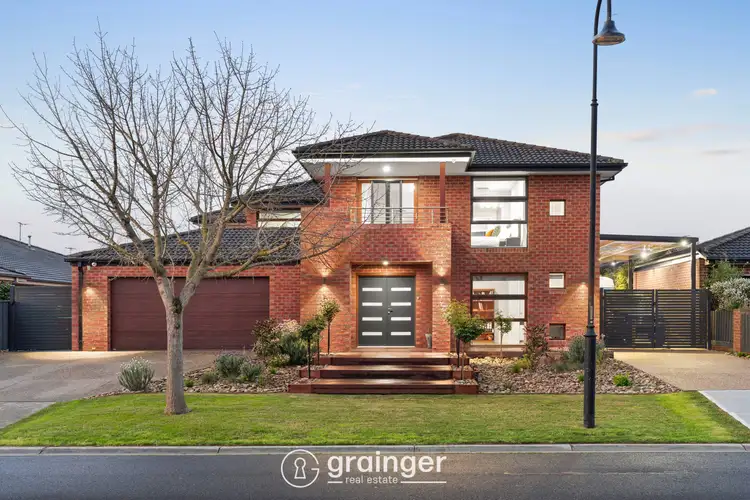Custom designed and constructed to create a luxurious light-filled lifestyle, this stunning double-storey residence is a sprawling family focused celebration of formal and open living zones, contemporary tones and intricate modern detail.
Immediately drawing you in with its commanding street presence, inside you'll find a bright flowing floor plan boasting a semi-formal lounge, home office/7th bedroom incl. BIR's and a spectacular open plan living, dining adjoining the separate theatre room and large gourmet chef's kitchen complimented by stone benches, stainless steel appliances, an island bench breakfast bar, plus plenty of storage, the kitchen is a real highlight, while a separate laundry with storage, powder room and under-stair additional storage room provide added convenience on this level.
Head upstairs to an abundance of bedroom accommodation that includes a flawless 5-star master with robes, a private balcony, plus an en-suite with twin vanity and double shower, while the remaining bedrooms enjoy proximity to a large rumpus/retreat and two matching contemporary family bathrooms.
Beautiful bi-fold doors and a servery/bar off the kitchen area connect to a resort-style covered outdoor entertaining precinct that overlooks a lush landscaped backyard with kids' play-ground, basketball area and plenty of green grass to explore. Centrally controlled heating and cooling, ceiling fans and an oversized double garage with rear single roller door and internal access plus gated-side access to a huge tandem carport for additional off-street parking, ideal for a caravan, boat, cars, trucks and more, further contribute to a magazine worthy package that could not be better placed. Berwick School Zone for St Catherine's Primary and St Francis Xavier High School. Close to Clyde Grammar School, Hillcrest, Haileybury and St. Margaret's Grammar.
Moments from shopping and a number of surrounding parks and playgrounds, with great connection to Clyde Rd, O'Shea Rd, Thompsons Rd, the Princes Highway, South Gippsland Highway and Princes Freeway.
* Stunning custom designed contemporary family home with 4 living zones
* Parquetry timber floors, formal lounge, study/office, theatre room and downstairs powder room
* Well equipped chef's kitchen with stone benches, stainless steel appliances, ample storage and a built-in coffee machine.
* 6 robed bedrooms, master with hotel-style en-suite and private balcony
* Two matching central family bathrooms, large upstairs rumpus room
* Bi-fold doors and servery window to an exquisite covered alfresco deck
* 6kW solar system, ducted vacuum, evaporative cooling & gas ducted heating
* 2.5 car garage with epoxy flooring, single rear roller door and internal access
* Gated side access to an oversized tandem carport for extra off-street parking for trailers, caravans, boats etc.
* Fully landscaped, large backyard with shed, playground and concrete basketball court
* Continuous hot water system and energy saving downlights.
* CCTV security cameras and alarm system.








 View more
View more View more
View more View more
View more View more
View more
