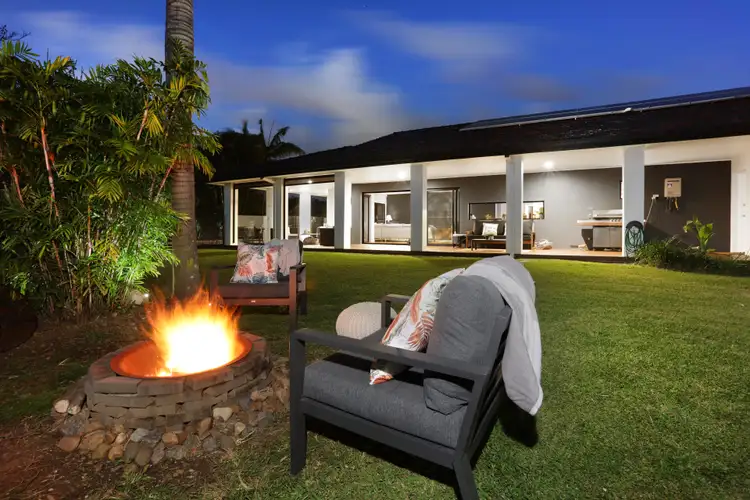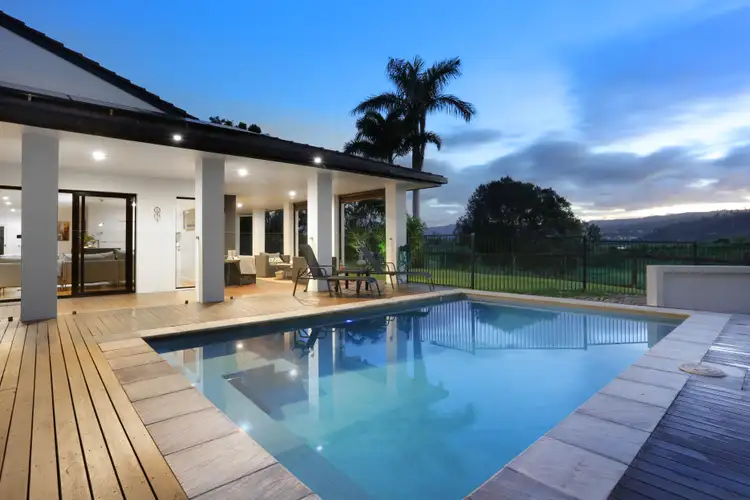One of those MUST SEE properties !! Don't miss this one !!
Welcome to 39 Charlies Crossing Road North, Upper Coomera, (close to Maudsland border).
Set on 1339sqm of elevated riverside land, this home boasts a whopping 417sqm of total floor area to utilise as you please! This stunning 4 + 1 bedroom, 2 bathroom single level residence is the perfect family home that is a haven for those seeking the peace and natural beauty of rural living without sacrificing the convenience of city living and amenity.
Nearly every day is framed by stunning mountain views and memorable sunsets, where the harmony of nature and modern comfort blend to provide a lifestyle many dream of.
With lush lawns and manicured gardens, a 6m x 4m pebblecrete swimming pool, 4 bedrooms, multiple living areas, home office with private deck, expansive outdoor entertainment areas, huge garage and loads of extra parking … you will pinch yourself, as this could be all yours.
Featuring …
- 4 bedrooms, home office, 3 living, 2 bathrooms, pool, garage
- Approx 1339sqm land, 417sqm floor area (incl garage)
- Double door entry off undercover welcome porch
- Massive open plan living zones transition to wraparound decks
- Galley kitchen with breakfast bar, feature lighting
- 6 burner gas cooktop, 900mm oven, double sink
- Stone benchtops, waterfall island bench
- Butler's pantry: loads of storage, Bosch dishwasher, sink
- Dreamy master bedroom, impressive ensuite, external access
- Walk in shower, waterproof vanity, in-wall cistern
- Gorgeous children's bedrooms, all with mirrored robes
- Stunning family bathroom has separate toilet
- Private deck off home office / study
- Ceiling fans, crimsafe security screens, alarm system
- High ceilings (2.7m), ducted zoned air conditioning
- Stunning Tasmanian oak flooring to living zones
- Quality carpet to generous sized bedrooms
- Pebblecrete saltwater pool with poolside deck, glass fencing
- Fully fenced, landscaped gardens, toasty outdoor fire pit
- Solar Panels delivering 12KW
- 2 Rinnai gas instantaneous hot water systems
- 7.6m x 5.8m powered garage and workshed (2.4m clearance)
- Extra parking to the side for trailers / caravans / boats
- Vacant possession
Further details:
- Council Rates: $2100 per annum
- Water Rates: $1700 per annum
- Potential Rental: $1300 per week
Located conveniently close to Coles and specialty shops just 700m away. A short drive to the M1, Helensvale Train Station and Light Rail connection, Westfield Shopping Centre, and Harbourtown. The Broadwater, Southport CBD, nightlife, entertainment, restaurants, cafes, national parks and beaches all within an easy drive.
Highland Reserve primary school is located just over 1km away, with many other reputable private and public schools nearby. World famous theme parks are minutes away, and various sporting facilities and clubs are within easy reach.
With so many extras on offer here, please don't wait - register your interest for the auction today with Julie Reid - 0438020032.
Note: All distances, measurements and amounts are approximate.
Disclaimer: We have in preparing this information used our best endeavours to ensure that the information contained herein is true and accurate but accept no responsibility and disclaim all liability in respect of any errors, omissions, inaccuracies or misstatements that may occur. Prospective purchasers should make their own enquiries to verify the information contained herein. This property is being sold by auction or without a price and therefore a price guide cannot be provided. The website may have filtered the property into a price bracket for website functionality purposes.








 View more
View more View more
View more View more
View more View more
View more
