$710,000
4 Bed • 2 Bath • 2 Car • 736m²
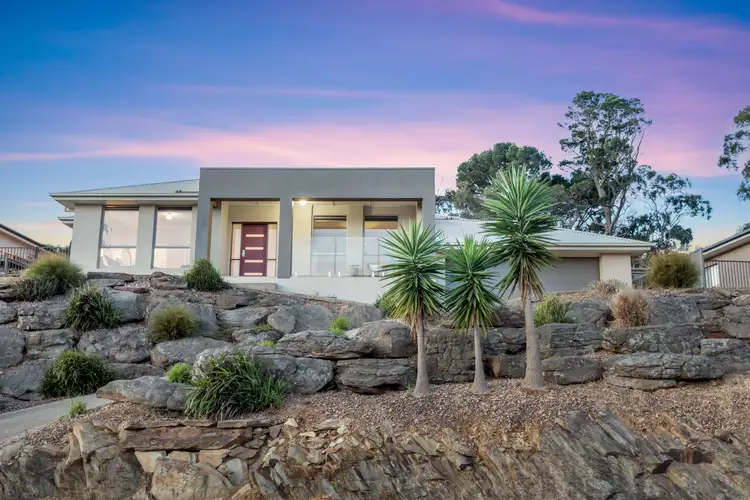
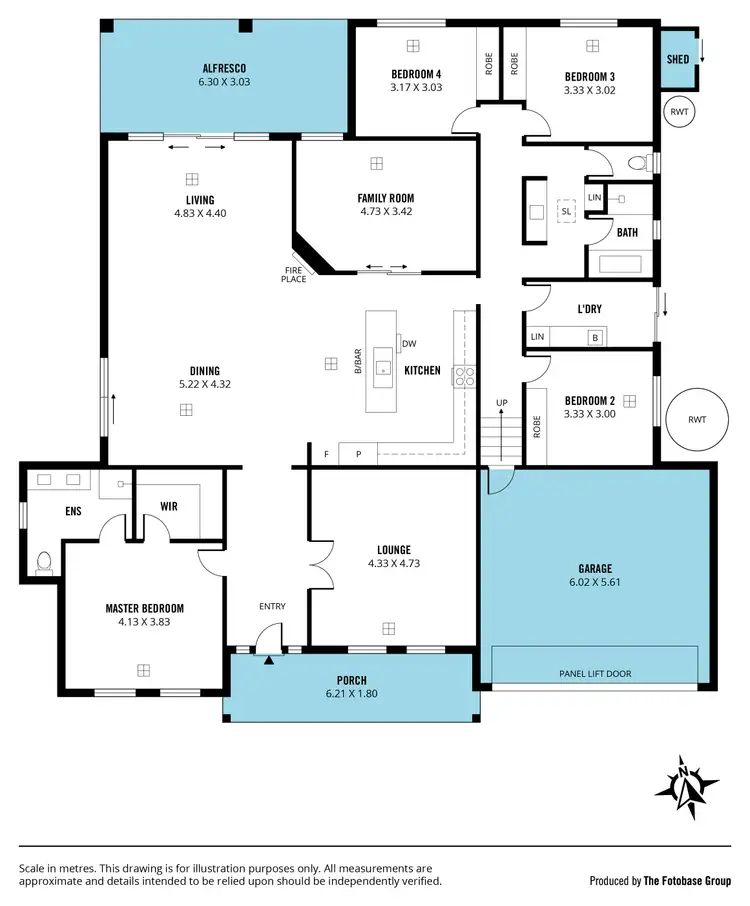
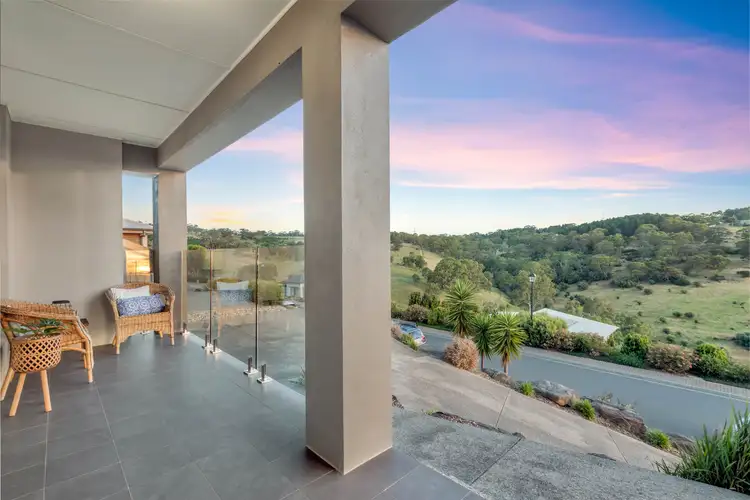
+32
Sold



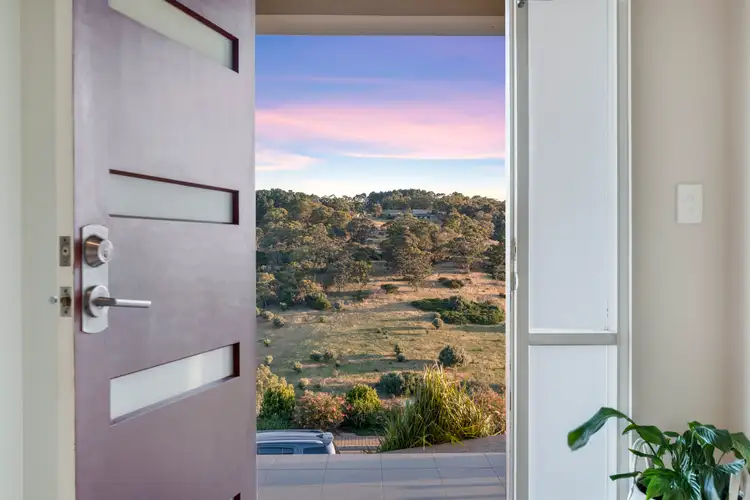

+30
Sold
39 Charlson Rise, Happy Valley SA 5159
Copy address
$710,000
- 4Bed
- 2Bath
- 2 Car
- 736m²
House Sold on Wed 23 Dec, 2020
What's around Charlson Rise
House description
“Yes, this one has it all...”
Property features
Building details
Area: 252m²
Land details
Area: 736m²
Interactive media & resources
What's around Charlson Rise
 View more
View more View more
View more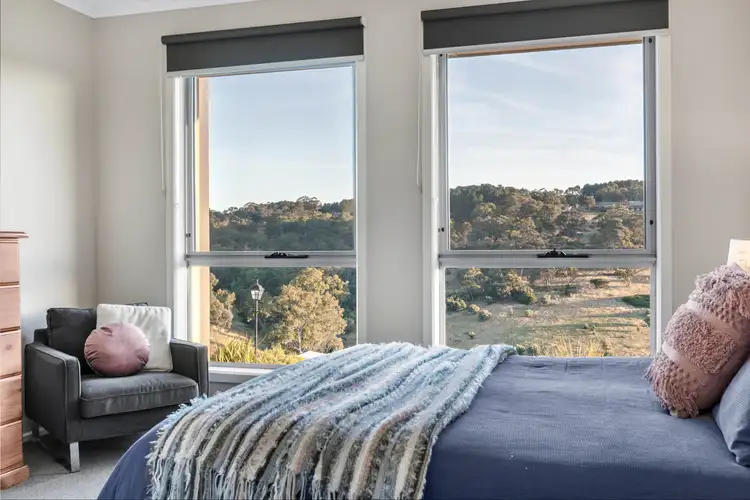 View more
View more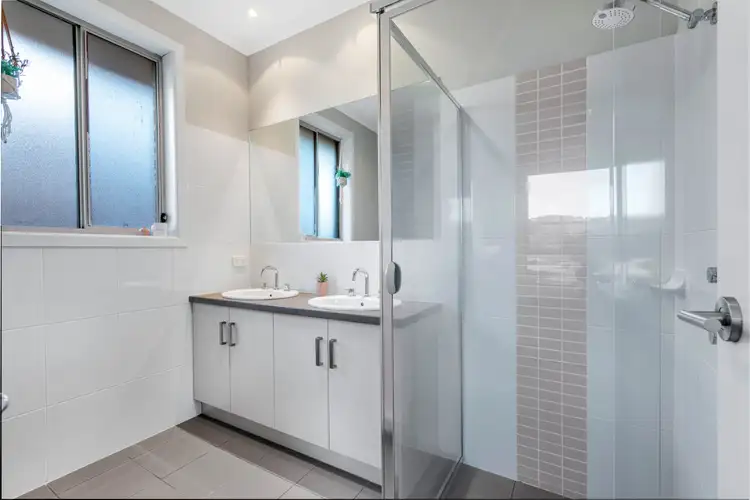 View more
View moreContact the real estate agent

Mike Dobbin & Zoe Ball
Magain Real Estate
5(40 Reviews)
Send an enquiry
This property has been sold
But you can still contact the agent39 Charlson Rise, Happy Valley SA 5159
Nearby schools in and around Happy Valley, SA
Top reviews by locals of Happy Valley, SA 5159
Discover what it's like to live in Happy Valley before you inspect or move.
Discussions in Happy Valley, SA
Wondering what the latest hot topics are in Happy Valley, South Australia?
Similar Houses for sale in Happy Valley, SA 5159
Properties for sale in nearby suburbs
Report Listing
