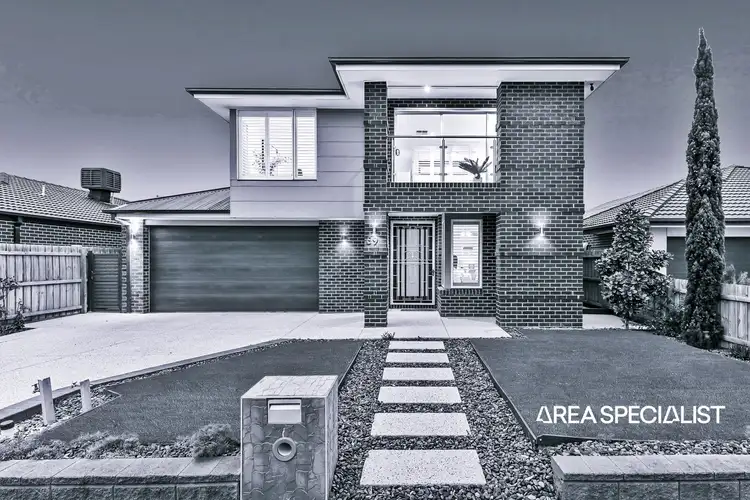ITS ADDRESSED
Opulently appointed and enjoying a divine location, this forever home requires no further upgrades. From the word ‘go’, this home will mesmerise. Exceptional street appeal is achieved with the modern brick veneer facade featuring an upper-floor glass balcony with glass balustrades, LED up/down lighting and security cameras. A welcoming portico adjoins a wide aggregate driveway, low-maintenance manicured yards and a double lock-up garage behind an automatic timber-look Colorbond door.
The grand corridor is highlighted by regal marble-look porcelain floor tiles and adorned by raised coffered ceilings and modern LED downlights. Feature pendant lighting is found throughout, including in the front-facing formal sitting which vaunts plantation shutters and plush carpet. Ducted heating and evaporative cooling keep the home comfortable, powered in part by solar rooftop panels. An open-plan layout and fully-enclosed hybrid alfresco are perfect for entertaining, coupled with a stunning outdoor kitchen complete with a sink and gas cooktop.
The luxurious designer kitchen boasts the addition of a high-end butler’s pantry and integration with the dining room which showcases 40mm stone and custom joinery including shelving and a wine rack. A four-seater stone breakfast island adds waterfall edging and a double bowl undermount sink. Appliances are built-in, including a stainless steel dishwasher, electric oven and gas stove.
A magnificent timber staircase accentuated by glass and steel lead up to a sunny rumpus and study nook. Four well-sized bedrooms offer an abundance of storage, while the master suite occupies the entire front quarter of the home, coalescing a lounge room, epic walk-in robe, private balcony and ensuite with double vanities. Both bathrooms are royally-appointed and include tiled hob bathtubs, semi-frameless showers, designer sink and tap ware and full-height wall tiles.
Within close proximity to the popular Parkmore Shopping Centre, this home is directly adjacent to a gorgeous walking track and multiple parks. The 816 bus route is 50m from the front door.
This home and its location are top-tier. Contact us for a private inspection today.
Property Specifications
· Four bedrooms, multiple spacious living areas, designed for entertaining with an outdoor kitchen
· Incredible master suite with balcony
· Show-piece staircase highlights a swathe of luxurious ground-floor inclusions
· Double lock-up garage
· Rooftop solar, ducted heating, cooling, feature lighting, high ceilings, security cameras and more
Our signs are everywhere... For more Real Estate in Keysborough contact your Area Specialist.
Note: Every care has been taken to verify the accuracy of the details in this advertisement, however, we cannot guarantee its correctness. Prospective purchasers are requested to take such action as is necessary, to satisfy themselves with any pertinent matters.








 View more
View more View more
View more View more
View more View more
View more
