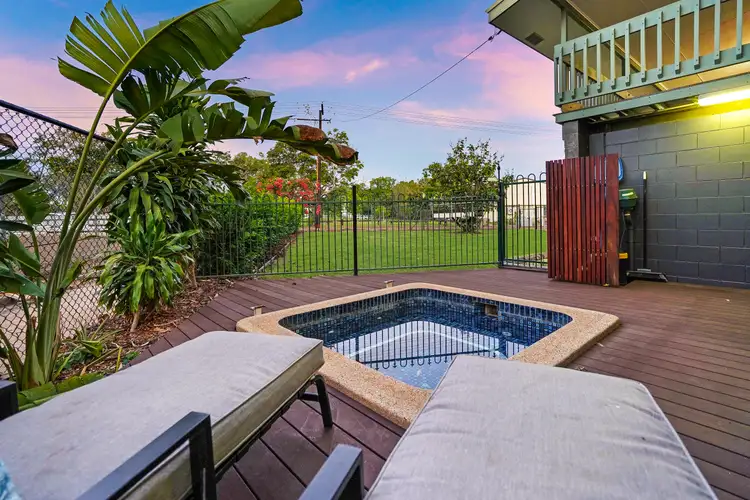50+ buyer groups viewed the property over the course of 15 days, 5 approved bidders.
We now have multiple finance approved buyers looking to purchase a quality home in Nakara!
More sellers urgently required - We have more active finance approved buyers on our books looking for a property NOW than we have seen since 2014.
If you are considering trading out of the Darwin market please get in touch, I'd love to help.
Accommodate your extended family in modern luxury in this enormous park-view home that features five bedrooms and stunning open-plan living to the upper level. You’ll also love this peaceful park side setting that is just minutes to beautiful Casuarina Beach, and close to shops, schools, and Charles Darwin University. Entertainers delight with heaps of under-house entertaining space to enjoy, plus a covered rear veranda and an elegant alfresco sundeck with spa.
• Immaculate polished Blackbutt timber floors to upstairs living and bedrooms
• Enormous corner park-view deck off upstairs living/dining area
• Five-star upstairs kitchen with stone bench tops and premium cabinetry
• Huge parent’s retreat with balcony, walk-in robe, and designer ensuite
• Stylish upstairs bathroom with Grohe fittings
• Downstairs with kitchenette for easy entertaining, bathroom, and a bedroom
• Massive under-house entertaining area, plus alfresco deck with spa
• Well-equipped ground-floor laundry, plus separate storeroom
• Huge, secure fully fenced block with large front and rear yards
• Large 6m x 6m freestanding shed/garage with dual roller doors
• Solar PV System with Fronius Primo Inverter 5.0
This stunning park side home combines space, style, and quality to provide a luxurious tropical lifestyle for the large family. Or savvy investors note the lucrative dual occupancy opportunity on offer here with the bonus of solar PV system that heavily reduces energy costs.
The imposing five-bedroom home is set well back from the street with secure gate access onto a long driveway that connects to ample covered parking.
Enter the ground-floor reception foyer and take the internal staircase up to the spacious open-plan living/dining area that will delight with polished timber flooring and three access points onto the huge park-view deck for seamless alfresco living.
The adjoining kitchen is another standout feature of the home and will delight with thick, waterfall-edge stone bench tops, a large island breakfast bar, sleek high-end cabinetry, and quality appliances including a dishwasher.
A central hallway connects through to the three upstairs bedrooms and the immaculate main bathroom with floor-to-ceiling feature tiling and a shower over bath.
There are beautiful, polished Blackbutt floors to all three upstairs bedrooms, and the huge master bedroom serves as a genuine parent’s retreat with plenty of space for a lounge setting. It also opens to a private balcony and features a twin walk-in robe and a luxury ensuite with an oversized frameless glass shower.
On the ground floor, the entry foyer opens directly into an entertainer’s paradise where you’ll find a modern kitchen, an immaculate contemporary bathroom, and two massive rooms for a billiards table.
Add this enormous family home to your shortlist and organise your inspection today.
Council Rates: Approx. $1,800 per annum
Area Under Title: 817 square metres
Year Built: 1980
Zoning: LR (Low Density Residential)
Status: Vacant Possession
Vendors Conveyancer: Territory Conveyancing
Building Report: Available on request
Pest Report: Available on request
Settlement period: 45 Days
Deposit: $20,000
Easements as per title: Sewerage Easement to Power and Water Authority









 View more
View more View more
View more View more
View more View more
View more

