“Remarkably Renovated Central Gem”
Casual comfort and contemporary finesse collaborate in creating this stunning three-bedroom home on a corner 701sqm (approx.) allotment, with in-vogue renovations and a terrific layout presenting space for the family to grow with a relaxed interior and enticing alfresco entertaining.
Lavished with engineered timber flooring and a crisp white finish, the light-filled interior draws you through to a fabulous open-plan lounge and dining room, before wrapping through to the chic and spacious kitchen detailed with stone-look benches, a 900mm gas cooktop, a dishwasher and a breakfast bar/study nook.
A large powered garage/workshop is a great place of recreation for the home hobbyist, amongst a huge backyard big enough for kids imaginations to run amok, with a covered alfresco entertaining zone resting alongside offering the ideal setting for BBQs with friends.
Three robed bedrooms with lush carpets rest along the hallway, serviced by a central bathroom with a rainfall shower and vessel vanity, further enhanced with a full-sized laundry and separate toilet.
Complete with split-system air conditioning, a decorative fireplace heater and future development potential (STCA), and relishing a central Cranbourne locale, moments from Cranbourne Park Shopping Centre, Cranbourne Park Primary, J & P Cam Reserve, Cranbourne Secondary, Casey RACE and public transport.
Disclaimer: In preparing this information, Barry Plant Cranbourne and its members have relied in good faith upon information provided by others and has made all reasonable efforts to ensure that the information is correct. The accuracy of the information provided to you (whether written or verbal) cannot be guaranteed. If you are considering this property, you must make all enquiries necessary to satisfy yourself that all information is accurate.

Built-in Robes

Ensuites: 1

Living Areas: 1

Toilets: 2
Carpeted, Close to Schools, Close to Shops, Close to Transport, Downsizing, Exhaust, Heating
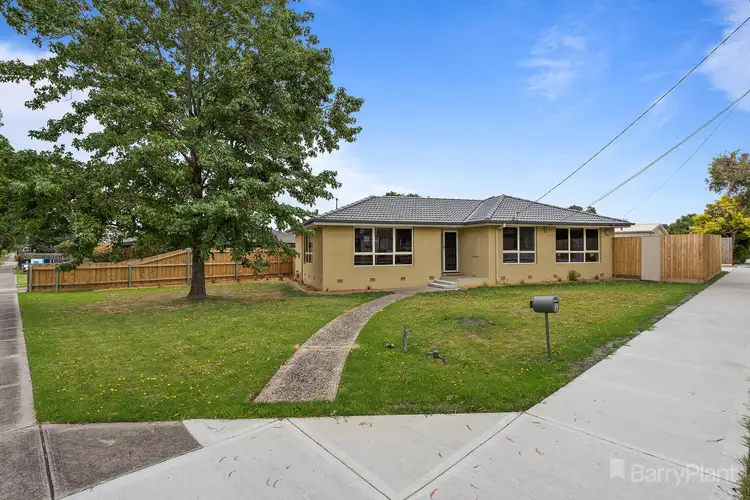
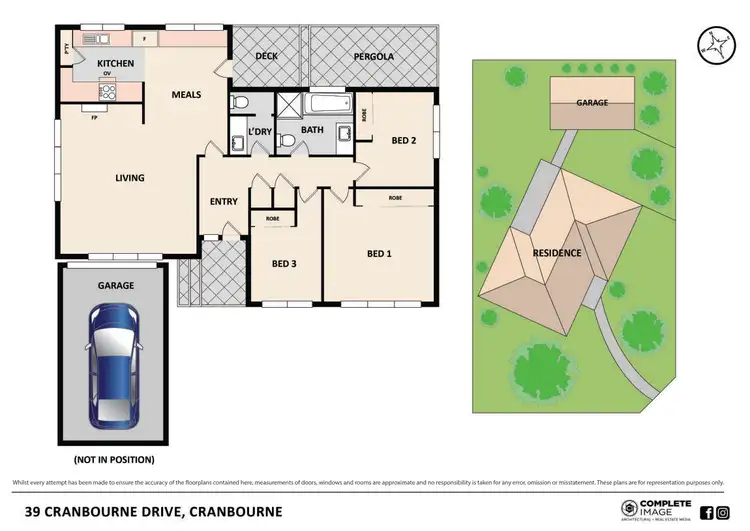
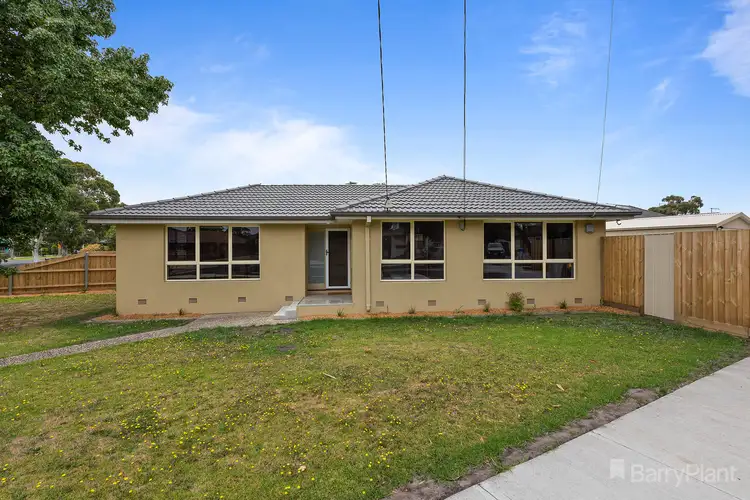
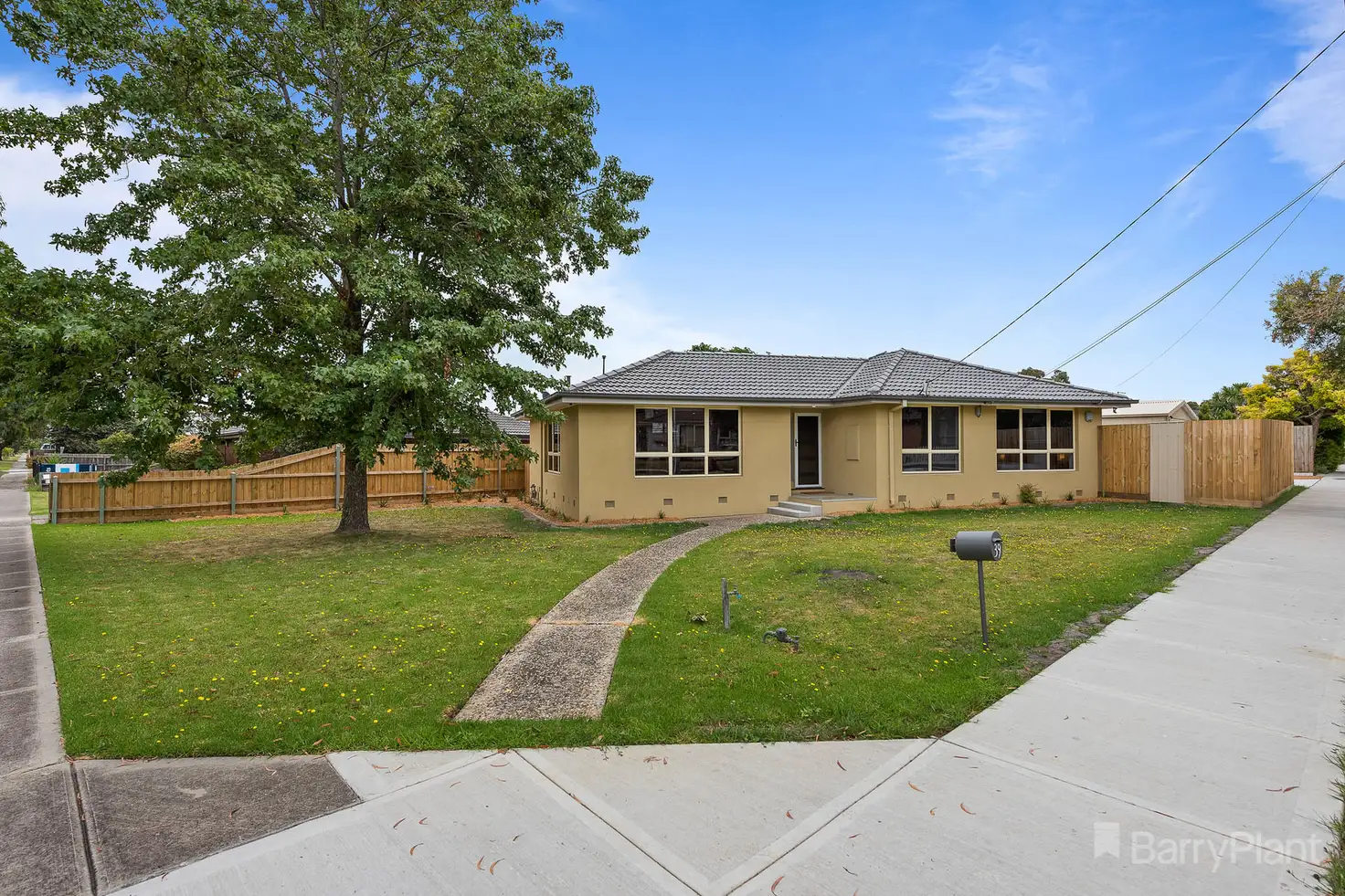


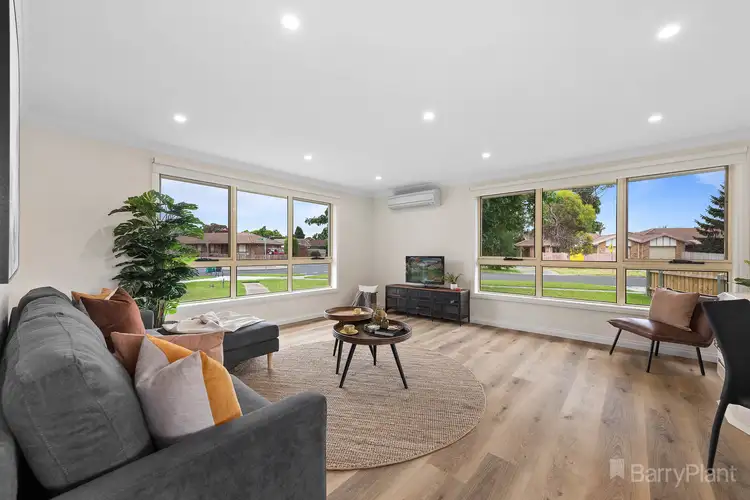
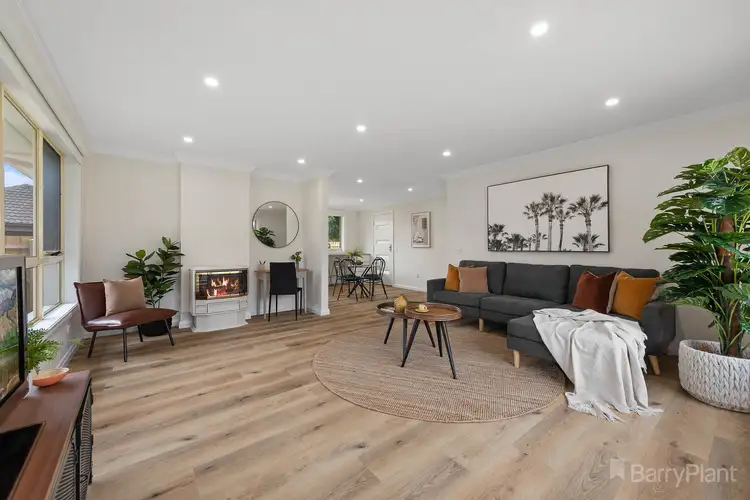
 View more
View more View more
View more View more
View more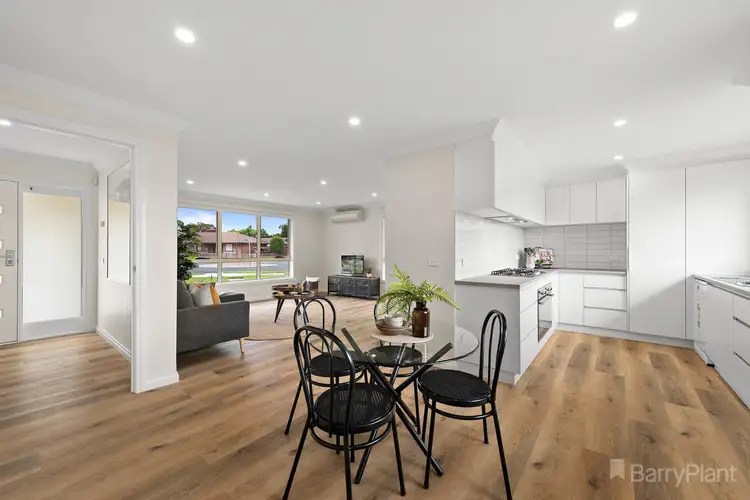 View more
View more
