Sitting in one of Eight Mile Plains' most desirable pockets, this magnificent double-storey home embodies scale, refinement and modern ease. Freshly updated from top to bottom, it delivers seven bedrooms, five bathrooms and multiple living zones across a 650m2 allotment - designed for large or multi-generational families who want it all.
Top 5 Features at a Glance:
1. Grand double-storey home with new A/C compressor & kitchen appliances.
2. Enclosed sunroom with kitchenette + patio, formal dining & manicured gardens.
3. Total 7 bedrooms with master suite & guest room on lower level.
4. Dramatic 5.5m entry with sweeping staircase, gold cornices & crystal chandeliers.
5. Prestigious Eight Mile Plains address among other statement homes.
From the moment you arrive, the architectural symmetry and columned facade creates a sense of grandeur that continues inside. Through double timber doors, the impressive foyer soars nearly six metres high beneath a glittering chandelier, with twin rows of towering windows flooding the space with light. A curved staircase rises as a sculptural centrepiece, framed by intricate ironwork and polished timber steps - a striking first impression for guests and a daily reminder of elegance for the family.
High 2.7 m ceilings extend throughout, complemented by freshly painted interiors, decorative cornices and ceiling roses trimmed in gold. New LED downlights add a contemporary sparkle to the traditional craftsmanship, while the expansive porcelain-tiled floors flow through multiple living and dining zones.
The kitchen is both generous and beautifully appointed, with extensive cabinetry, dark granite benches and brand-new Westinghouse appliances including oven, cooktop and steamer. From breakfast with the family to weekend banquets, this central hub handles it all with style. The adjoining sunroom - enclosed and plumbed with a 2.8 m ceiling - adds a year-round entertaining option, opening to the rear patio and tidy garden surrounds.
Families will appreciate the rare flexibility of a master bedroom suite on the ground floor, complete with ensuite, alongside an additional guest bedroom and bathroom. Upstairs, four further bedrooms share two spacious bathrooms, including a grand master-style ensuite with dual vanities and full shower. The new vinyl-wood flooring carries warmth throughout the upper level, where a large rumpus retreat provides extra space for relaxation or entertainment.
Throughout the home, thoughtful updates deliver peace of mind: new solar inverter, new air-conditioning compressor, and energy-efficient LED lighting. A 20-panel (29 kW) solar system and 2x 5,000 L water tanks support sustainable living without compromise.
Outdoors, the fully fenced 650m2 block is neat and easy to maintain, featuring manicured front hedges, paved walkways and a secure remote double garage. Additional appointments include ducted heating and cooling, an alarm system, broadband connection, built-in robes, dishwasher, study, and shed.
Set amongst other luxury residences in a tranquil pocket of Eight Mile Plains, this address promises both prestige and convenience. You can walk to Warrigal Road State School and Runcorn Plaza within 10 minutes, and city buses within 2 minutes. With major arterials, business hubs, parks and shopping centres within easy reach, it's an ideal blend of exclusivity and everyday access.
A grand residence of scale, light and enduring quality - ready to welcome its next family.
Inspect now with Zora & Alan.
All information contained herein is gathered from sources we consider to be reliable. However, we cannot guarantee or give any warranty about the information provided and interested parties must solely rely on their own enquiries.
The Liu Pty Ltd with Sunnybank Districts P/L T/A LJ Hooker Property Partners
ABN 60 625 175 849 / 21 107 068 020

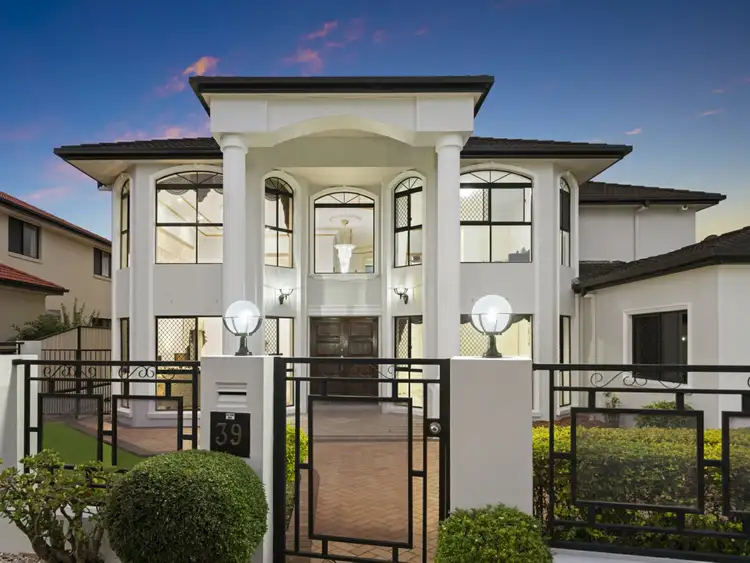
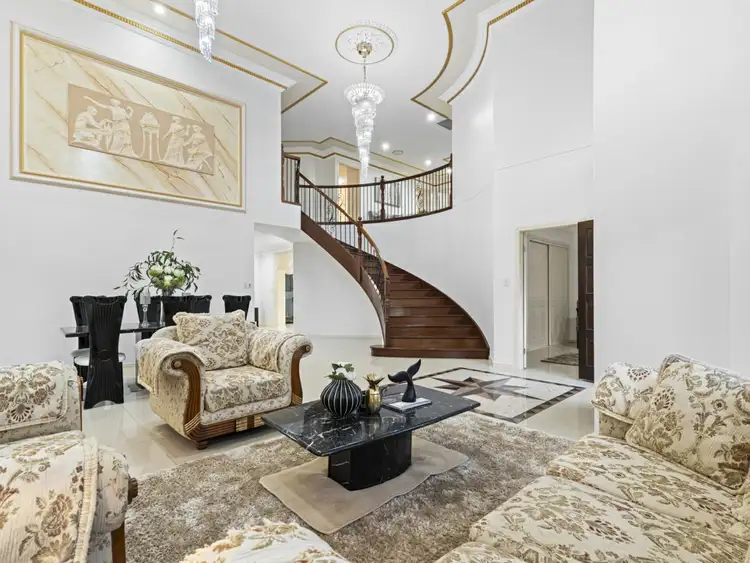
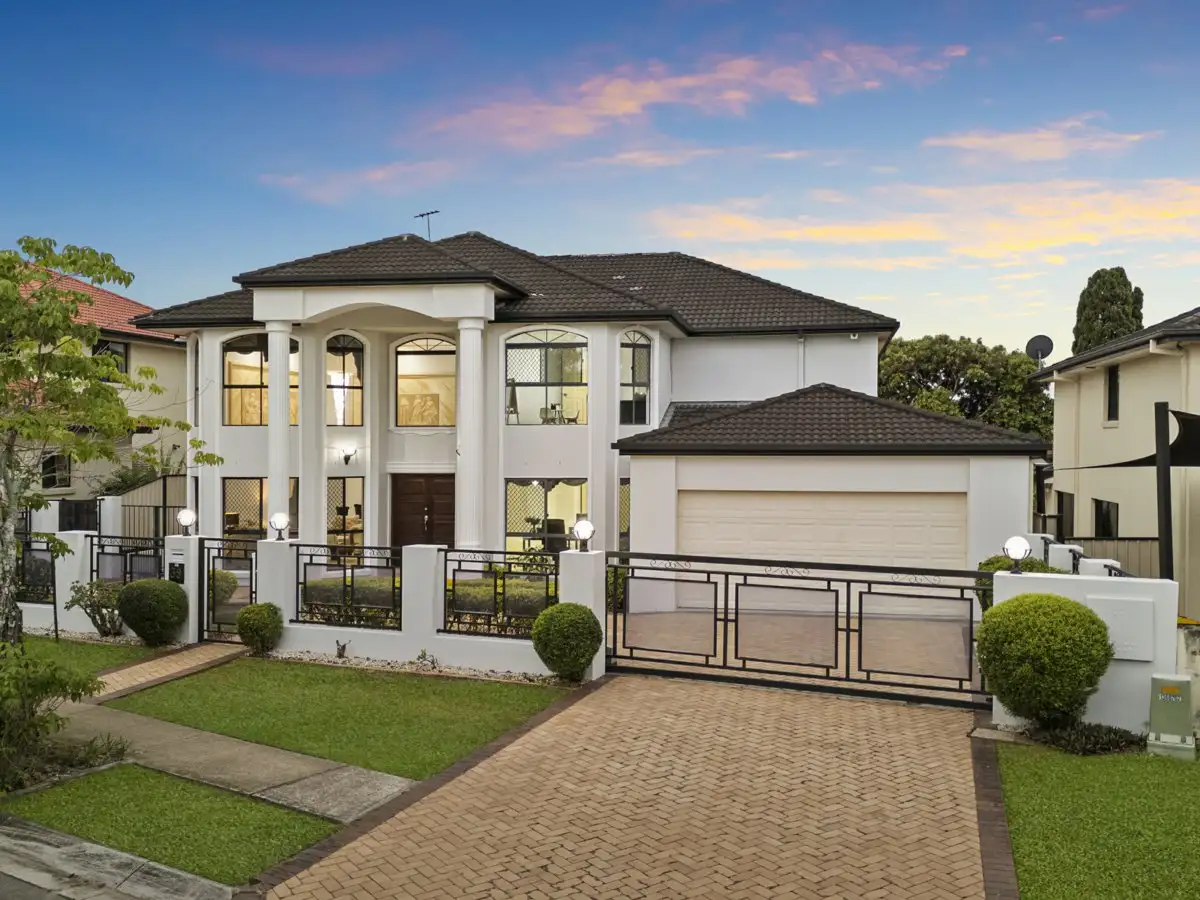


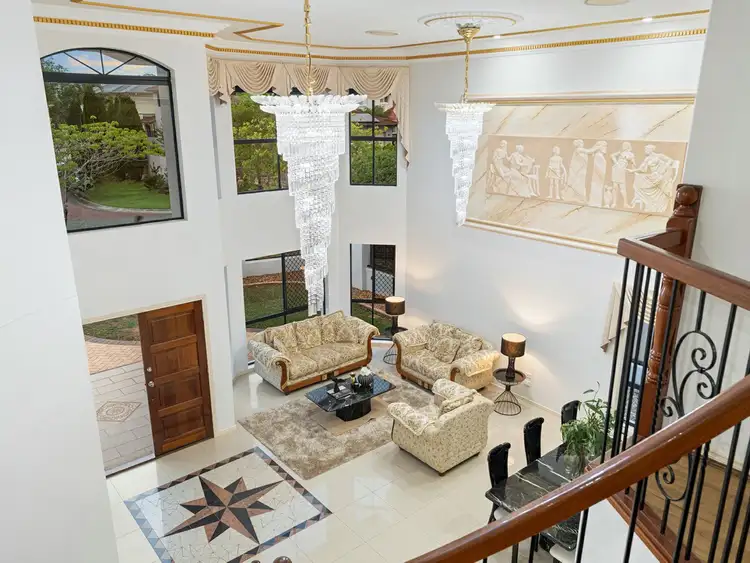
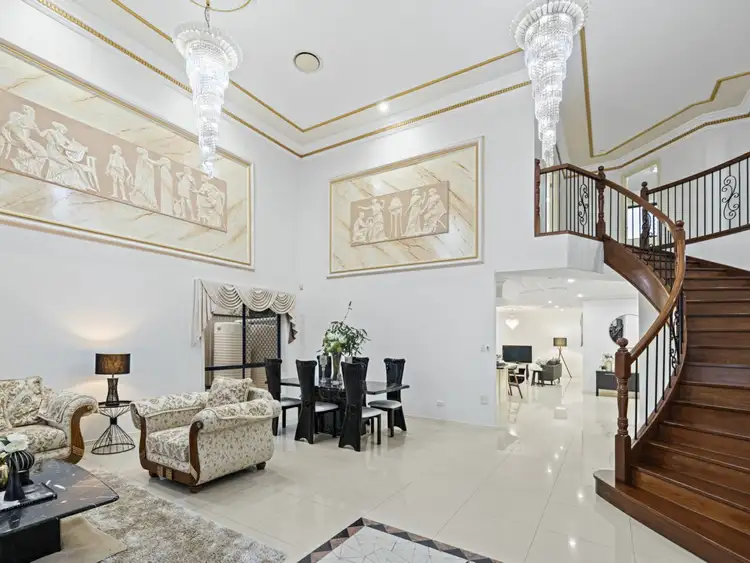
 View more
View more View more
View more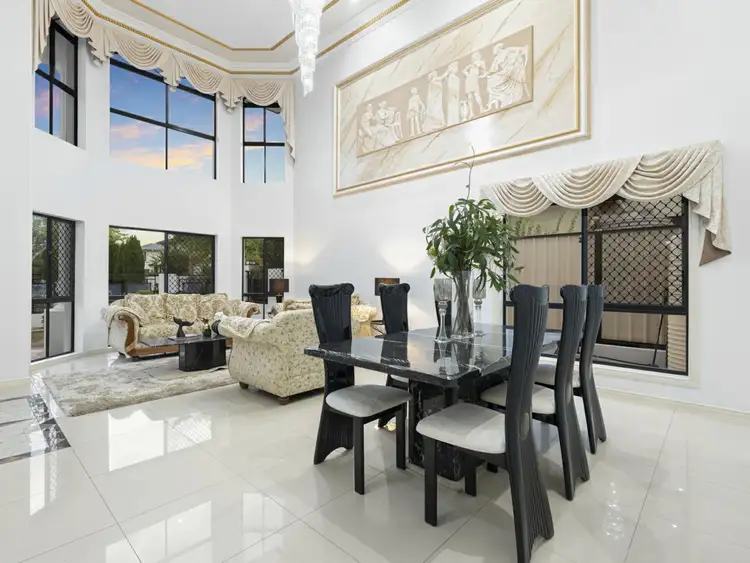 View more
View more View more
View more
