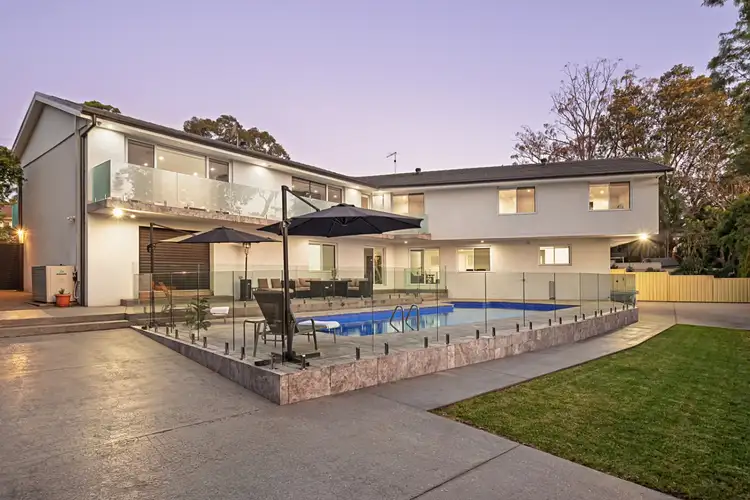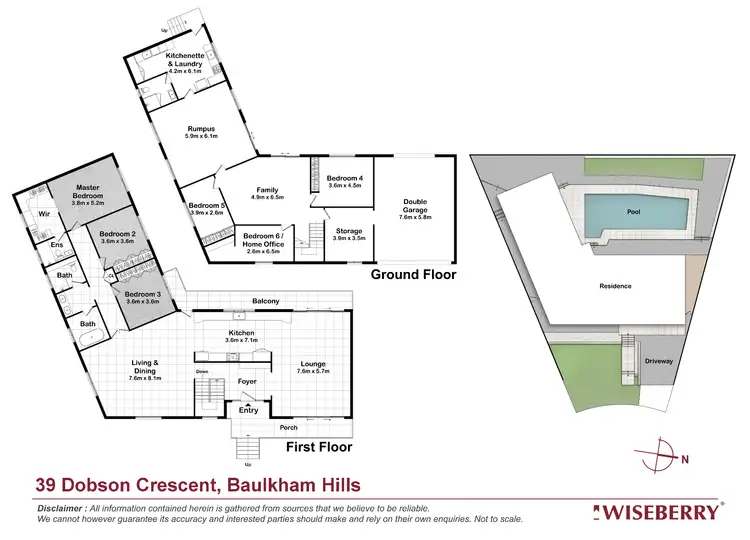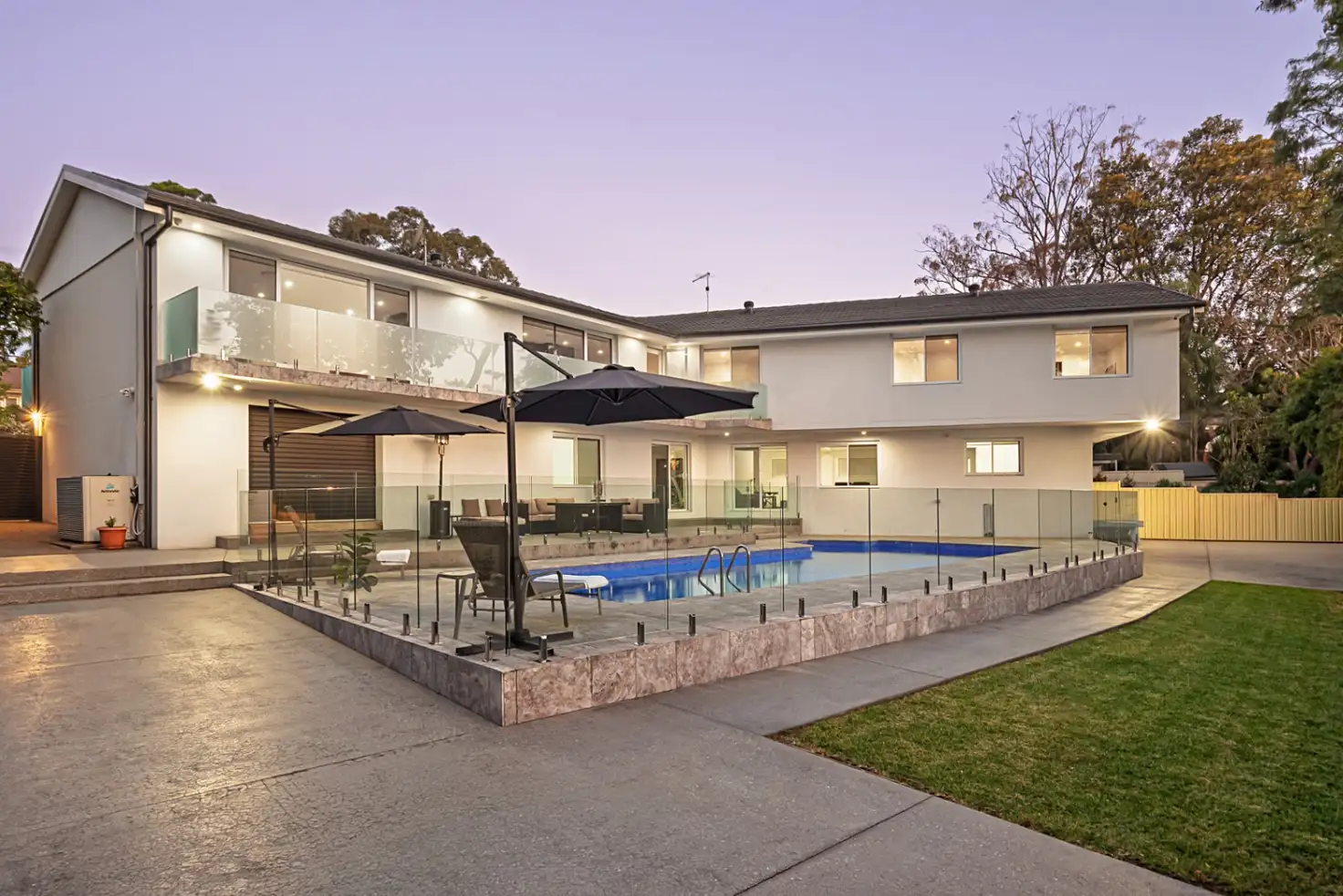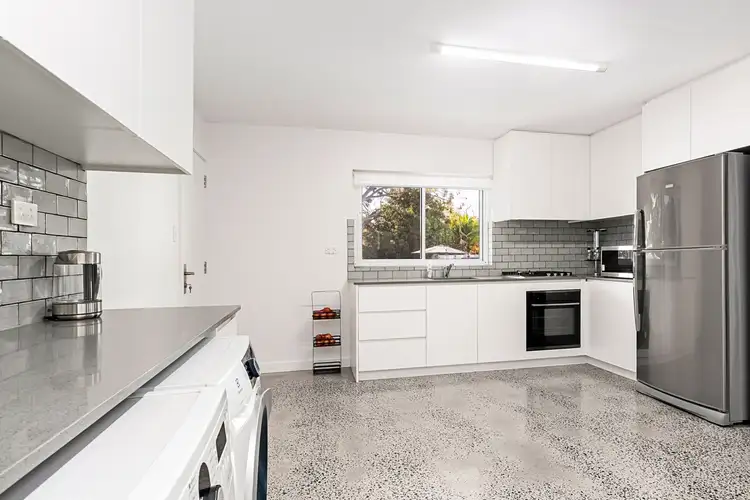Wiseberry proudly presents this exquisitely renovated double-storey family residence, where contemporary luxury meets thoughtful design. Every detail has been upgraded to create a sophisticated and refined living environment, perfectly suited to growing families or those seeking versatile spaces for work, study, and entertaining.
The upper level features a luxurious master suite with a walk-in wardrobe and spa-inspired ensuite, along with three additional bedrooms with built-in wardrobes. Lounge and living/dining areas open onto a balcony overlooking the pool and garden, while the open-plan kitchen, dining, and living spaces form the heart of the home, flooded with natural light and offering a pleasant outlook from the kitchen.
The lower level provides flexible living with additional bedrooms, a full bathroom, a kitchenette, and expansive rumpus and family rooms, all flowing effortlessly to the outdoor entertaining deck and in-ground pool — an ideal setting for both relaxation and entertaining.
Set on a beautifully landscaped, low-maintenance block with sandstone accents and a frameless glass pool fence, this home is superbly positioned within walking distance of Grove Square – The Hills, highly regarded schools including Baulkham Hills High School and Baulkham Hills North Public School, local parks, and convenient transport links including bus routes and the M2 motorway.
Don’t miss the opportunity to secure this exceptional family residence, offering the perfect combination of luxury, space, and lifestyle. Contact our team today to arrange a private inspection.
• Six spacious bedrooms, including a master suite with walk-in wardrobe and spa-inspired ensuite
• Three beautifully renovated bathrooms with floor-to-ceiling marble tiles, frameless shower screens, dual showerheads, and a freestanding bath in the main
• Open-plan kitchen, dining, and living areas with skylight above the kitchen, filling the home with natural light
• Gourmet kitchen with black-and-white cabinetry, marble bench tops and splashback, and premium appliances
• Upper-level lounge and living/dining areas opening onto a balcony overlooking the pool and garden
• Lower level offering versatile living including additional bedrooms, full bathroom, kitchenette, rumpus and family rooms
• Expansive outdoor entertaining deck adjoining a sparkling in-ground pool with frameless glass fencing
• Double lock-up garage with internal access and rear yard entry
• Ducted Actron air conditioning throughout
• Polished concrete floors downstairs, tiled upper-level living areas, and carpeted bedrooms upstairs
• Roller blinds throughout both levels
• Low-maintenance, beautifully landscaped gardens with sandstone accents and white pebble detailing
• Gas bayonet in lounge room for easy heating or ambiance
• Thoughtfully designed layout providing seamless flow between living, entertaining, and outdoor spaces
• Ideally positioned within walking distance of Grove Square – The Hills, offering a variety of shops, cafes, and services
• Close to top schools including Baulkham Hills High School and Baulkham Hills North Public School
• Convenient access to local parks and recreational spaces, perfect for families
• Well-serviced by bus routes with easy access to the M2 motorway, connecting you quickly to the wider Sydney area








 View more
View more View more
View more View more
View more View more
View more
