First Home Open on Saturday 2nd May.
Whether it's watching the kids play in the yard, absorbing the north winter sun or simply gazing out of the windows and enjoying the space and serenity.
Located on a quiet street in a leafy pocket of Wembley Downs, close to Peace Grove Park, Luita Park, the beach, Wembley Downs tennis club, Wembley golf course, numerous shopping facilities and within walking distance of Wembley Downs Primary School and Churchlands Senior High School catchment. This home has it all:
- 500 sqm block, with a large prominent street frontage on a quiet street
- Brand new 2020 completed home, built by Coast Homes. Comes with 6 month maintenance period and 25 year Structural Warranty.
- Extra high 32 course ceilings on the ground floor to the main living area, Alfresco, Theatre room, Study, Guest bedroom and 31 course high ceilings to the first floor of the home
- Extra high 28 course doors through out the home
- 1200 mm wide Aluminium Entry door to the home, invites you into the home, with architectural feature piers giving you glimpses of the main living area
- Large chef's kitchen with 900mm wide Smeg gas cooktop, Smeg 900mm wide under bench oven, integrated Smeg rangehood and Bosch dishwasher. Expanse of Caesarstone bench tops, numerous pot drawers, overhead cupboards (all with soft close hinges) and Scullery with walk in pantry.
- Dining and Living room open out to the Alfresco via stacking doors creating a seamless flow and connectivity between the indoors to outdoors. The Alfresco has gas point for BBQ, Aggregate flooring
- Guest bedroom with large built in robe, well-appointed ensuite with vanity with Caesarstone top, hobless shower and WC
- Large Theatre room with feature glass door
- Study at the front of the home, next to the Entry, ideal for people who work from home
- Generous laundry designed for undermount washing machine and dryer, with broom cupboard, numerous cupboards and massive linen cupboard
The magnificent Blackbutt staircase, with frameless glass balustrade leads up to the Sitting room on the first floor.
- The Master bedroom has a large fully fitted out walk-in robe, which leads through to the stylish ensuite bathroom with double sink vanity with Caesarstone benchtop and large hobless shower
- 2 further generous sized bedrooms, with walk in robes on the first floor
- Sitting room between the minor and Master bedrooms
- High quality window treatments including plantation shutters to numerous rooms, sheer curtains, plus blockout curtains to the Master Bedroom and Bedroom 2 and roller blinds
- LED lighting throughout the home
- 600mm by 600 mm porcelain tiles to the Entry, Kitchen, Dining and Living areas
- Daikin ducted reverse cycle air conditioning throughout the home, with 8 zones
- Gas storage hot water systems
- Smart wiring
- Alarm system
- Double garage, with store/workshop area at the side, door access to the rear yard, with quality architectural Aluminium Composite garage door
- Aggregate driveway
- Fully landscaped reticulated easy-care gardens.
- Impressive North facing garden with grassed area, lush landscaped gardens
These are just some of the impressive features this fabulous Brand New double storey home of 379 sqm offers. The home occupies a magnificent survey strata block of 500 sqm. The home is on a North facing quiet family friendly street… creating the ideal family paradise!
There is nothing to do, but move in enjoy this brand new quality family home.
To arrange a viewing or to request the Buyer Information Pack for this property call Roy on 0466 256 444 or email [email protected]
Disclaimer:
This information is provided for general information purposes only and is based on information provided by the Seller and may be subject to change. No warranty or representation is made as to its accuracy and interested parties should place no reliance on it and should make their own independent enquiries.
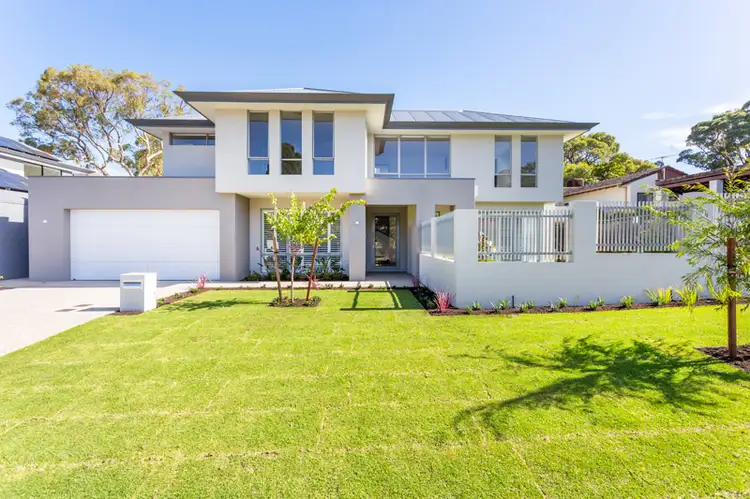
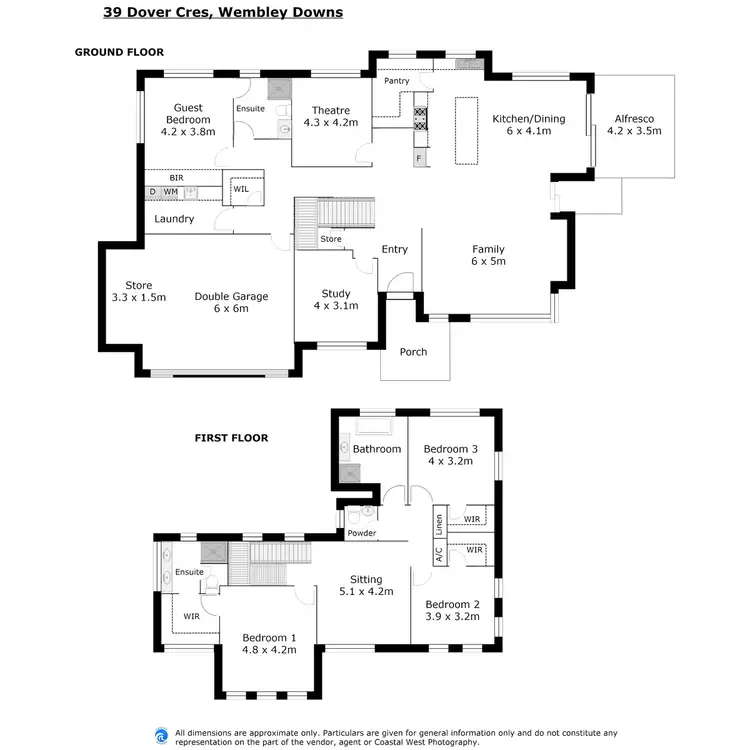
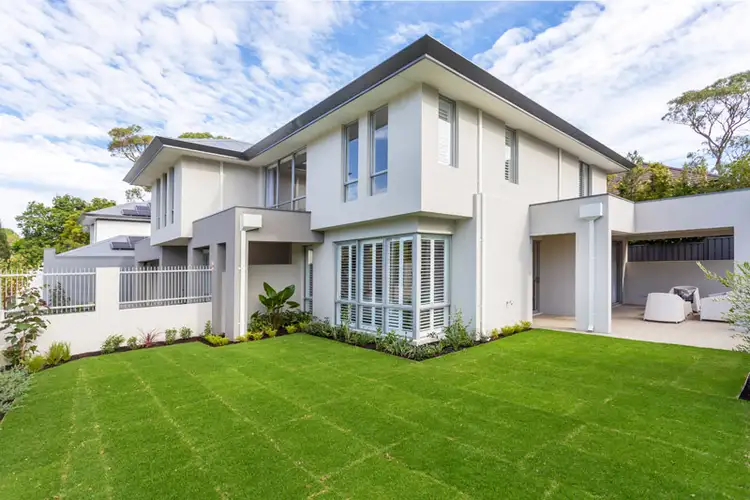
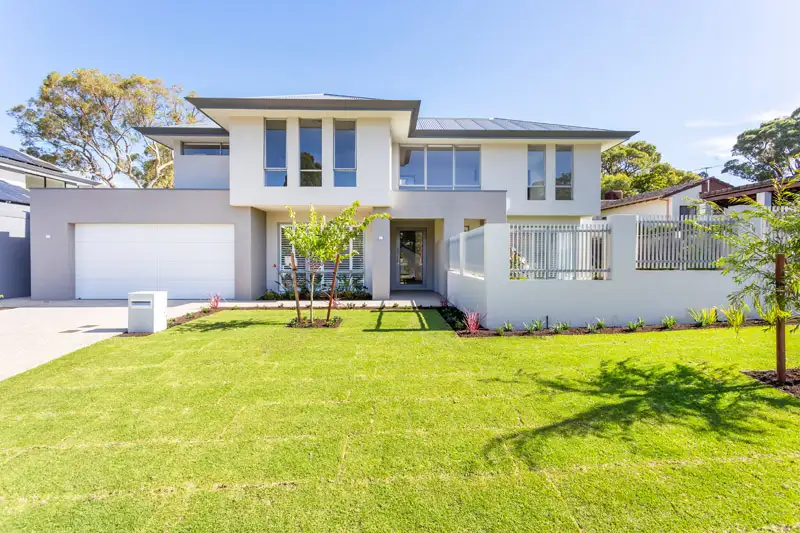


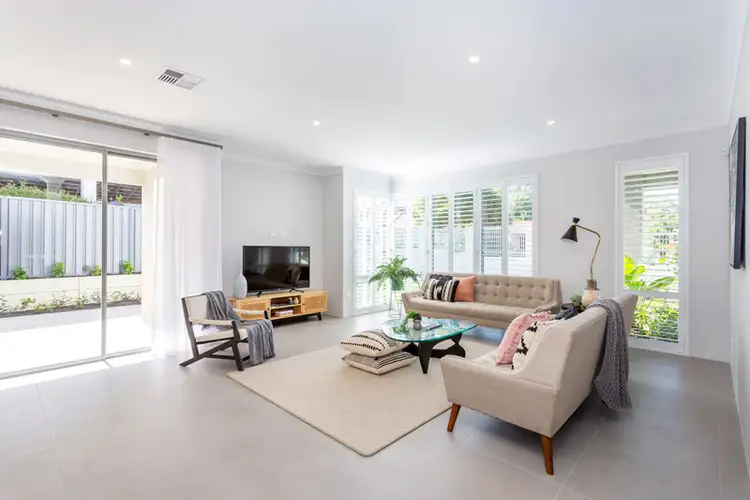
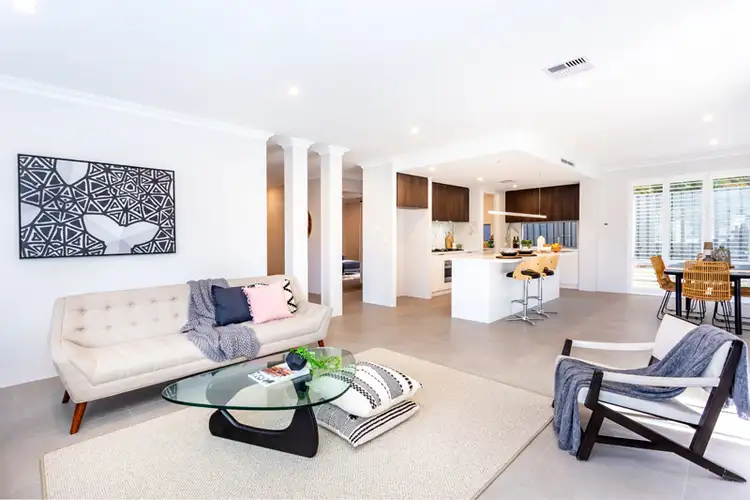
 View more
View more View more
View more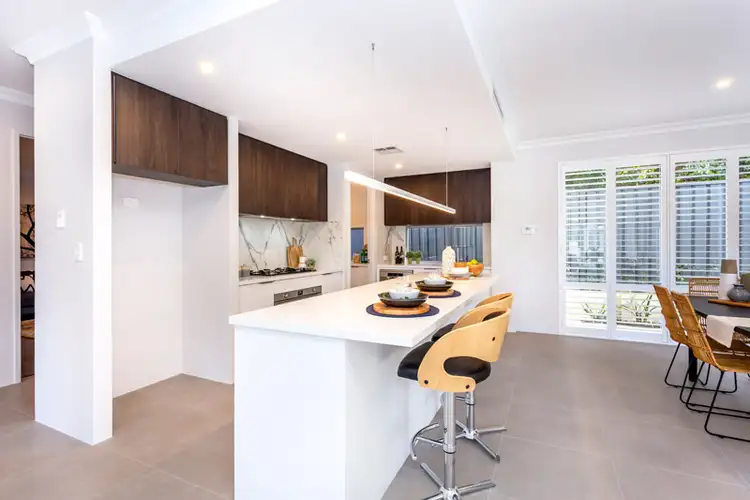 View more
View more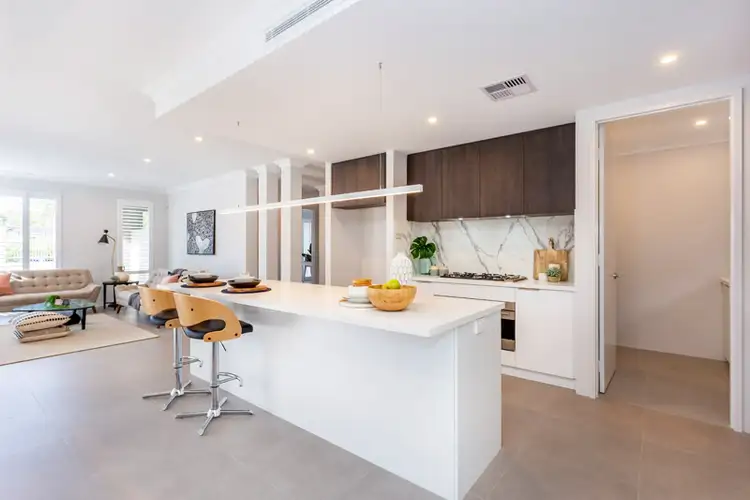 View more
View more
