$860,000
4 Bed • 2 Bath • 4 Car • 820m²
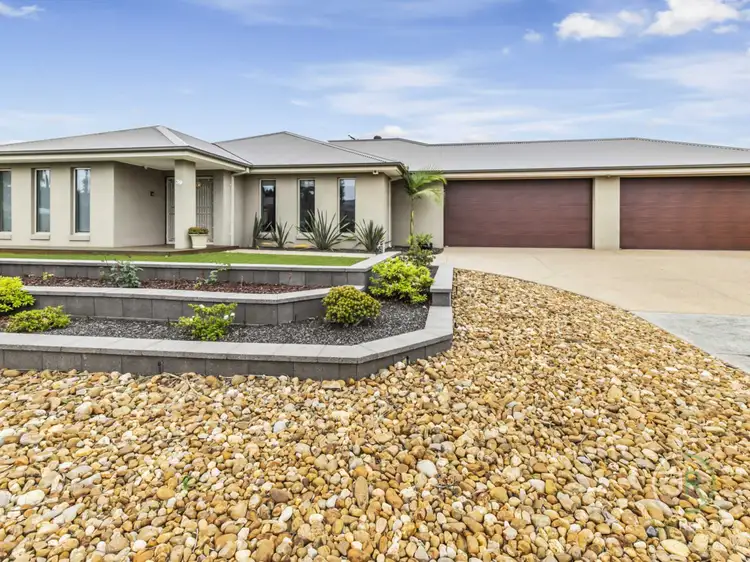
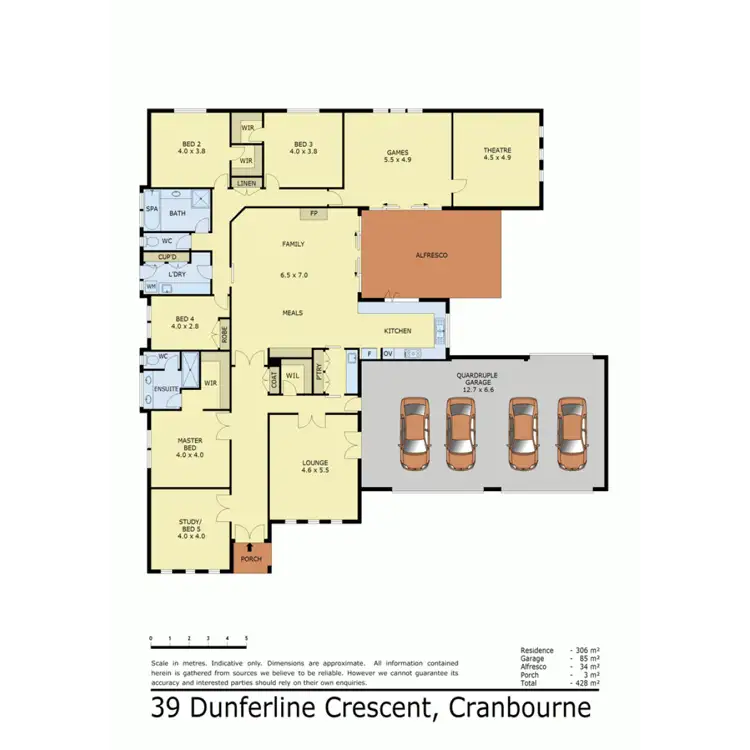
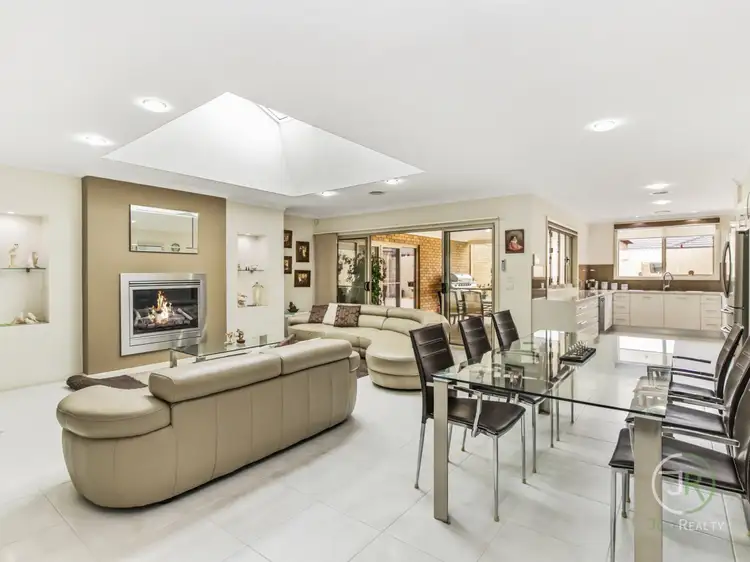
+8
Sold
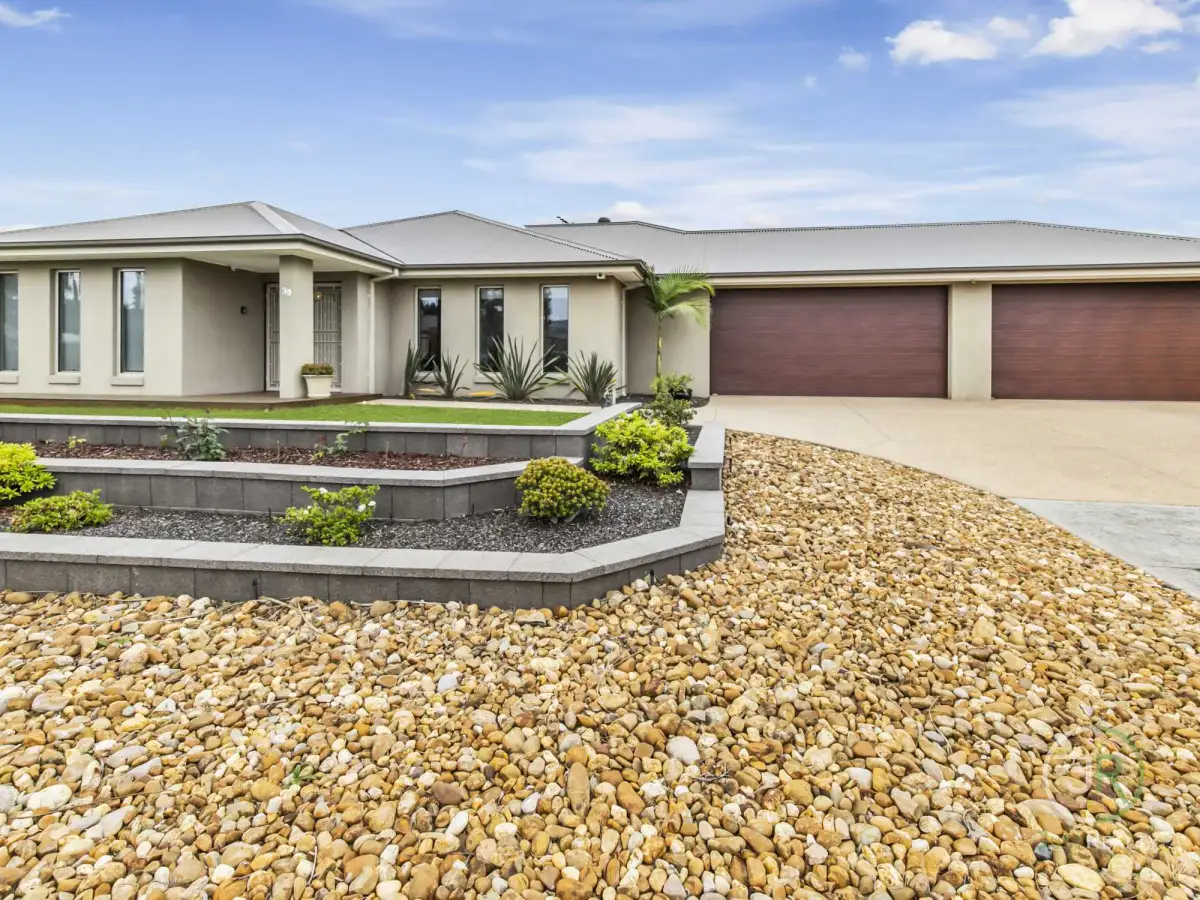


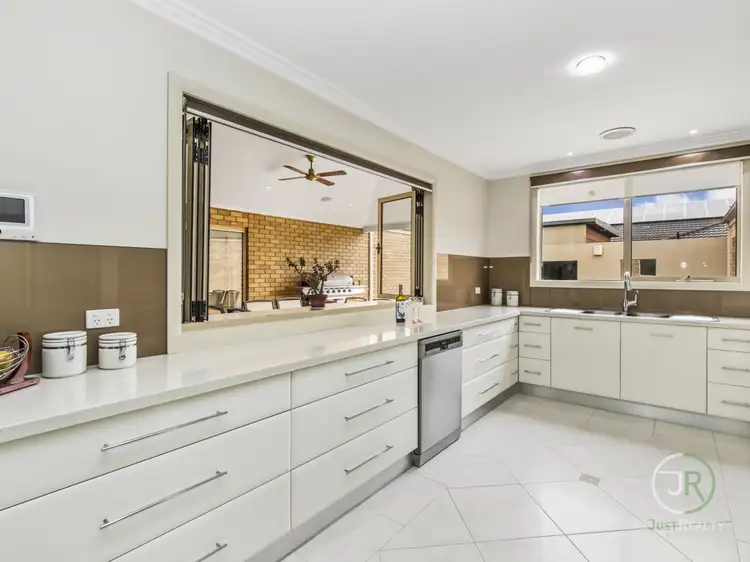
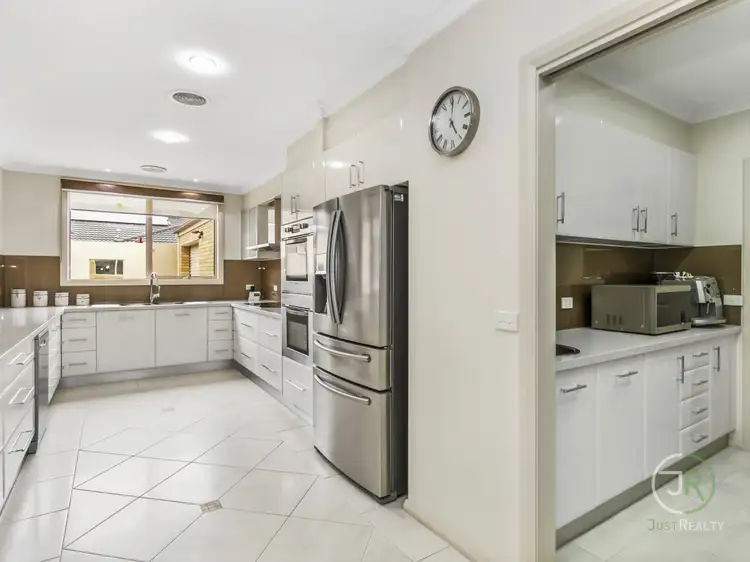
+6
Sold
39 Dunferline Crescent, Cranbourne VIC 3977
Copy address
$860,000
- 4Bed
- 2Bath
- 4 Car
- 820m²
House Sold on Sat 23 Nov, 2019
What's around Dunferline Crescent
House description
“EXECUTIVE LIVING ON A GRAND SCALE”
Property features
Other features
reverseCycleAirConBuilding details
Area: 445.934592m²
Land details
Area: 820m²
Interactive media & resources
What's around Dunferline Crescent
 View more
View more View more
View more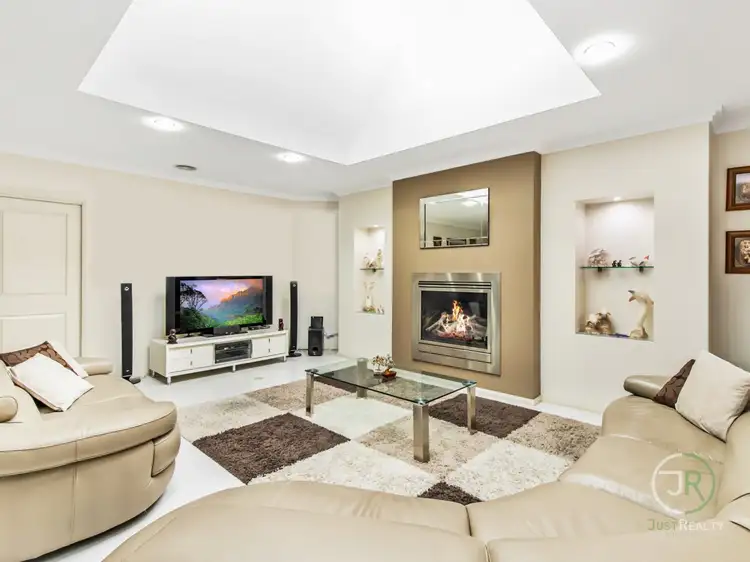 View more
View more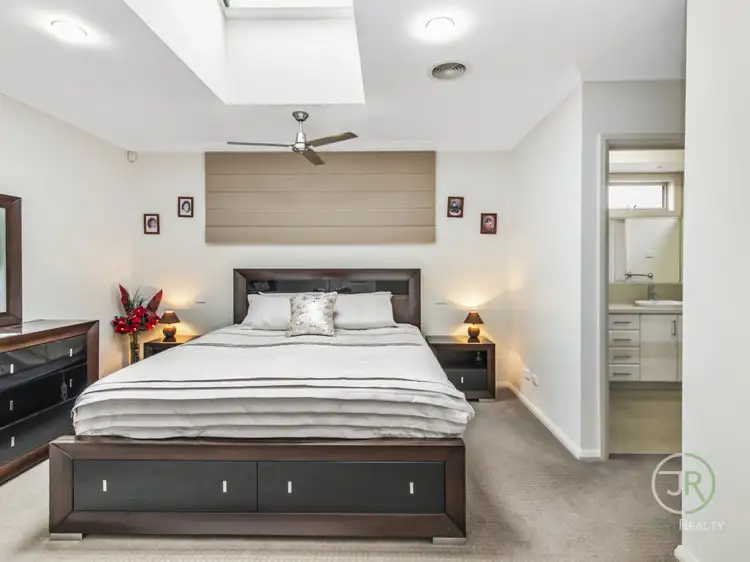 View more
View moreContact the real estate agent
Nearby schools in and around Cranbourne, VIC
Top reviews by locals of Cranbourne, VIC 3977
Discover what it's like to live in Cranbourne before you inspect or move.
Discussions in Cranbourne, VIC
Wondering what the latest hot topics are in Cranbourne, Victoria?
Similar Houses for sale in Cranbourne, VIC 3977
Properties for sale in nearby suburbs
Report Listing

