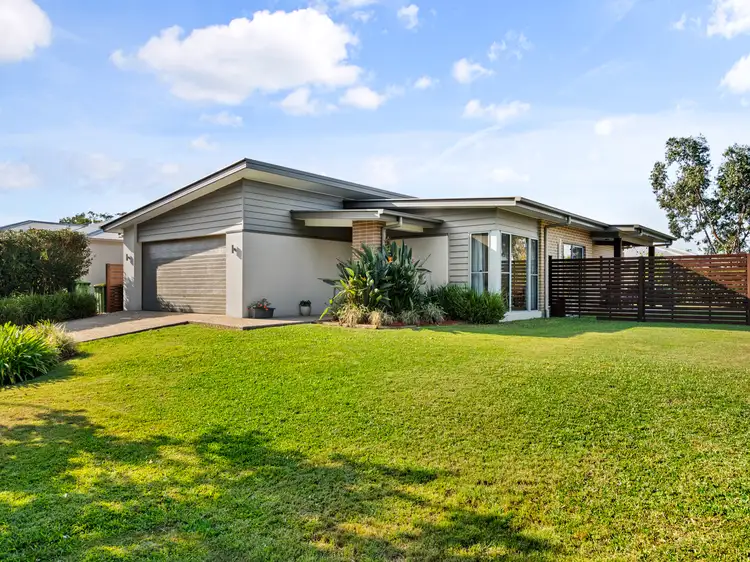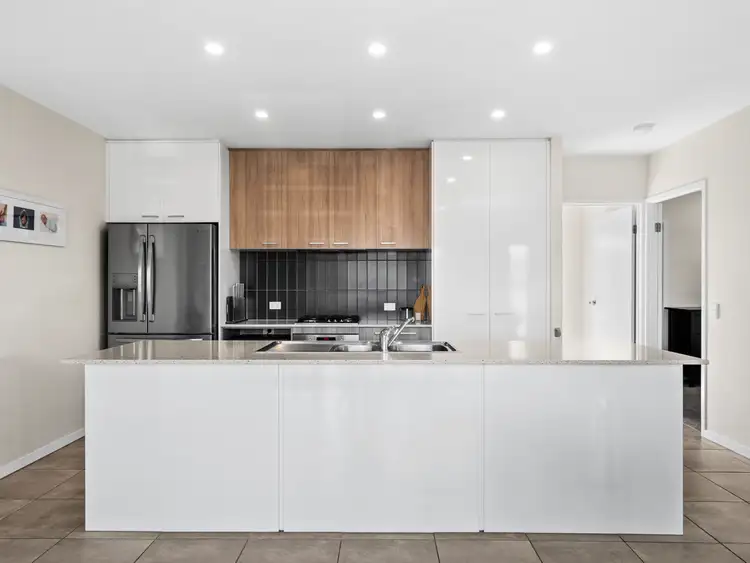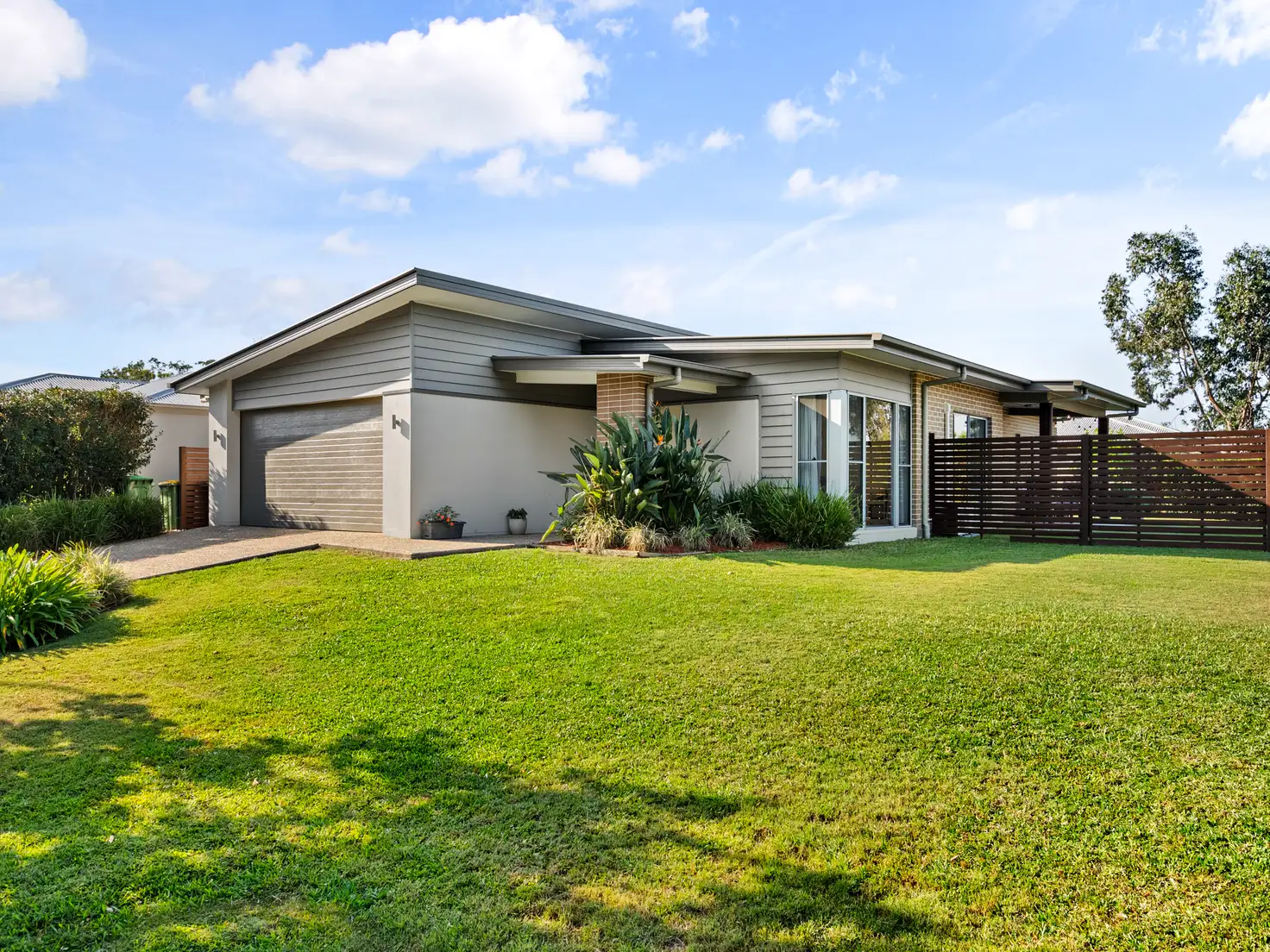The Simon Finlayson Team and Ray White Alliance are excited to present 39 Edwardson Drive to the market, a welcoming family haven where modern conveniences meet cosy living. From the moment you arrive, you'll feel right at home in this thoughtfully designed property, perfect for those seeking a warm, inviting space for family life.
The heart of the home is the open plan living area, where you can enjoy year-round comfort with air conditioning and ceiling fans, and easily flow from the living room to the outdoor entertaining space. Fire up the BBQ (with plumbed natural gas) and gather with loved ones for long, relaxing afternoons in your private backyard. Inside, the kitchen is a chef's delight, featuring a Westinghouse oven, gas cooktop, and dishwasher, ready to help you create memories over shared meals.
All four bedrooms are generously sized, each with built-in wardrobes for ample storage. The master suite, tucked away at the rear of the home, offers a peaceful retreat complete with a walk-in robe, ensuite with a large shower, and its own air conditioning for those warm summer nights. Two of the remaining three bedrooms are also equipped with their own split system air conditioners, providing extra comfort and flexibility for family members or guests.
The newly installed plush, extra heavy-duty twist pile carpet brings a sense of luxury to the home, while the easy-care tiles in the main living areas offer a blend of practicality and style. Everyday living is made simple with thoughtful features like a spacious internal laundry with direct outdoor access. Additionally, fibre internet is connected to the property, ensuring seamless connectivity.
This home also embraces sustainable living with a 6.6kW solar system featuring 20 panels, helping you save on energy costs.
39 Edwardson Drive is more than just a house - it's a home, ready for its next chapter with you. Don't miss your chance to settle into this warm, welcoming community and make it your own!
Property Features Include:
• Set on an expansive 693sqm block
• Large master suite with walk in wardrobe, aircon, ensuite with stone vanity and large shower
• Bedrooms 2 and 3 feature split system aircons, built in robes and ceiling fans
• Bedroom 4 features a built in robe and ceiling fan
• Modern kitchen with stone benchtops, Westinghouse gas cooktop and oven
• Open plan family and dining area, flows freely to the outdoors
• Spacious second living room
• Main bathroom with stone vanity, shower, bath and separate toilet
• Expansive alfresco area, overlooking a spacious manicured and private backyard
• Fibre internet connection directly to the home
• Within walking distance to Picnic Creek State School
• Supremely central location, 4km from Westfield Coomera and close to schools
• Easy access to public transport, internationally renowned theme parks and the M1 Pacific Motorway
• Approx. 20 minutes to Gold Coast beaches, with multiple Coomera River boat ramps nearby
• Estimated Rental Potential of $800 to $850 per week
• NO BODY CORPORATE FEES
Why do people love living in Coomera?
A charming suburb in the Gold Coast, Queensland that offers a delightful mix of urban comforts and natural beauty. It's home to the bustling Westfield Coomera shopping centre, diverse restaurants, and cosy cafes. Nature lovers can explore Coomera Waters and Coomera Regional Park, while thrill-seekers enjoy nearby theme parks like Dreamworld and Movie World. With its blend of amenities and attractions, Coomera has something for everyone to love.
This stunning home will be SOLD at our livestream auction event Thursday 3 October 2024 via our livestream/phone bidding platform! Our auction process provides complete transparency and is an easy way for you to secure your dream home. This is a fantastic chance for any cash or pre-approved buyer, register your interest TODAY by contacting us on 0424 885 527 to book your inspection time.
For all of your home loan needs, please contact our friendly broker, Conrad Palmer on 0410 296 050.
Disclaimer: This property is being sold by auction or without a price and therefore a price guide cannot be provided. The website may have filtered the property into a price bracket for website functionality purposes.
Important: Whilst every care is taken in the preparation of the information contained in this marketing, Ray White will not be held liable for the errors in typing or information. All information is considered correct at the time of printing.








 View more
View more View more
View more View more
View more View more
View more
