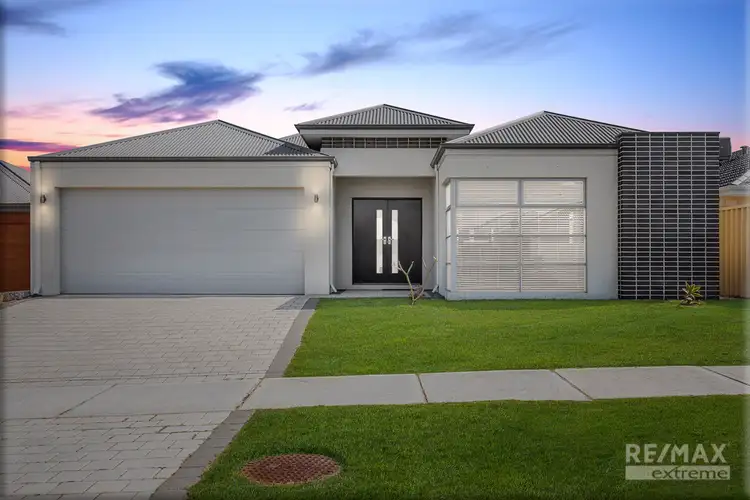If you're looking for the ultimate downsizer or premium starter home then look no further as this custom built 3x2 home is in a league of its own! Packed to the rafters with quality features, fixtures & fittings; once you enter the property you will be instantly impressed with the grandeur and elegance that this beautiful home has to offer. Don't delay as this one is going to sell fast Call today to view!
Nestled in the sought after 'Seahaven Estate' surrounded by quality homes and friendly neighbours, if you want the best location that Butler has to offer then it doesn't get much better than this! With convenient access to all of Butler's amenities; you are a short walk to shops, restaurants, local schools, Butler Train station and only a short drive to the beach.
Set back away from the road beyond the sloped lawn area, the impressive frontage boasts a modern rendered façade and secure double garage; with views of two local family parks. Through the double front entry as you enter this home you will immediately be “wowed” by the lofty 31c ceilings, the subtle contrasting combination of quality tiles & wooden veneer flooring coupled with ambient lighting throughout.
Perfect for the security conscience, all the bedrooms of this home are located at the rear of the property, giving you plenty of privacy and noise reduction. The Master bedroom suite boasts a luxurious feel and includes mirrored triple-sliding robes and an open ensuite complete with 'his & hers' vanities, oversized shower, fitted cabinetry, large mirror, and a separate water closet. The two additional bedrooms are both super spacious queens with a mixture of double & triple sliding robes (mirrored), venetian blinds, and a clean neutral finish.
What makes this home stand out from the crowd is the clever layout giving you two separate alfresco areas and plenty of natural light coming through multiple floor-to-ceiling windows. The front formal lounge is purpose-built for relaxing and watching your favourite movies and TV in peace. The open plan living and dining area is perfect for quality time and family meals. Connected by sliding doors to 'alfresco #1', you can open this area up and create one massive living area and thanks to the café blinds, you are well protected from the elements. The cosy study is nicely hidden away and gives you a quiet place to finish those last-minute emails and correspondence.
Overlooking both alfresco's and the main living & dining area, the deluxe kitchen is one of the true selling points to this impressive home. Features include: 900mm stainless steel appliances + rangehood, dishwasher, pendant lighting, central island breakfast bar with stone benchtops, built-in pantry, microwave recess, double fridge recess, and masses of storage. If you like to get creative in the kitchen then it really doesn't get much better than this!
When it comes to family gatherings & BBQ's throughout those warm summer months you have the option of a second alfresco at your leisure where you can sit back and admire your new surroundings in peace. Thanks to the native gardens there is very little to maintain, and the lawn area is spacious enough for family pets or children to safely play.
EXTRAS INCLUDE: Fitted laundry + double sliding-robe linen, family bathroom + separate W/C, 3x split-system air conditioning units, instantaneous hot water, gas bayonet, chrome light switches and power points, 3x TV brackets, internet points, coaxial points, external power points, garden shed, flyscreens throughout, and so much more!
Call The Phil Wiltshire Team to book your private viewing!








 View more
View more View more
View more View more
View more View more
View more
