SOLD AT AUCTION!
4 Bed • 1 Bath • 4 Car • 1081m²
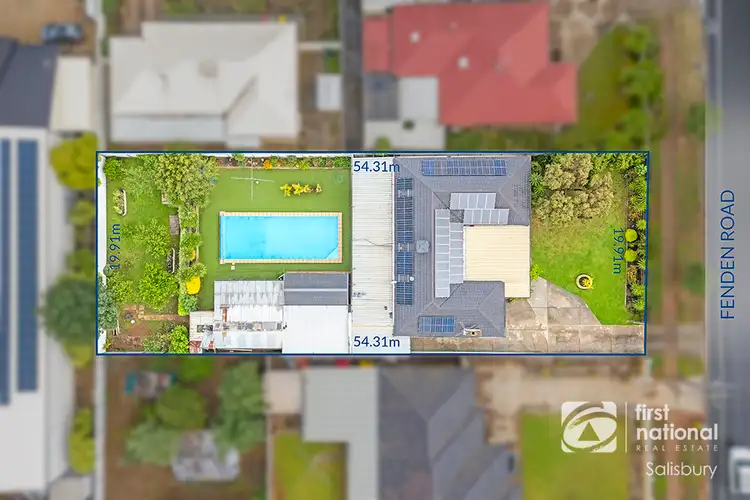
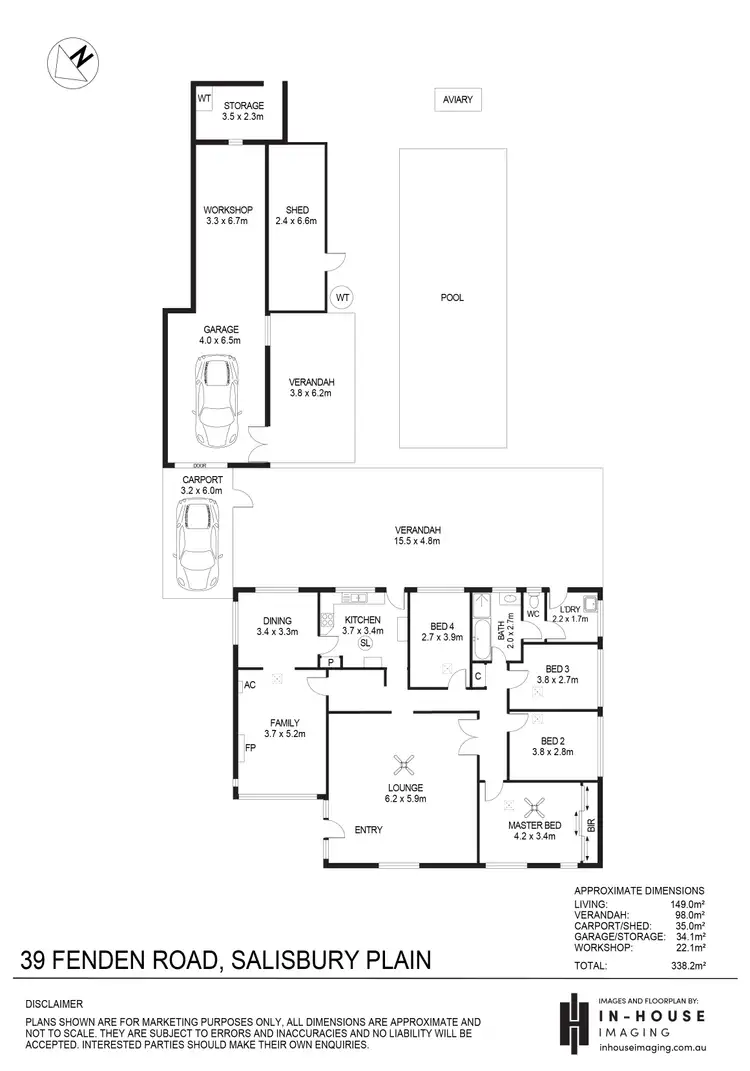
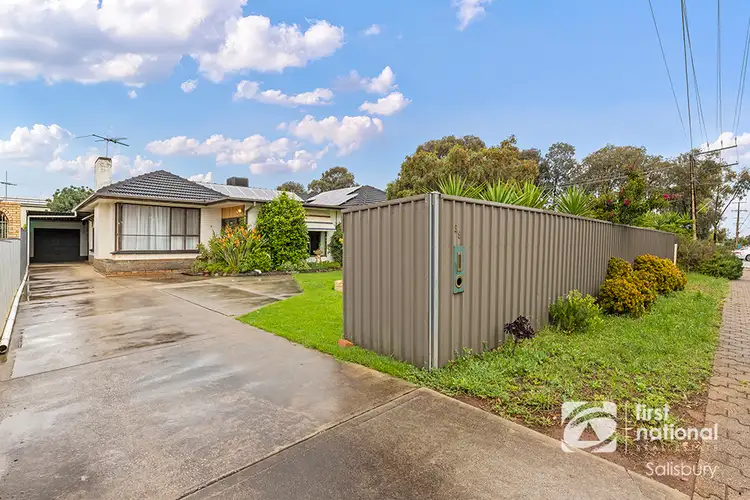
+21
Under Offer
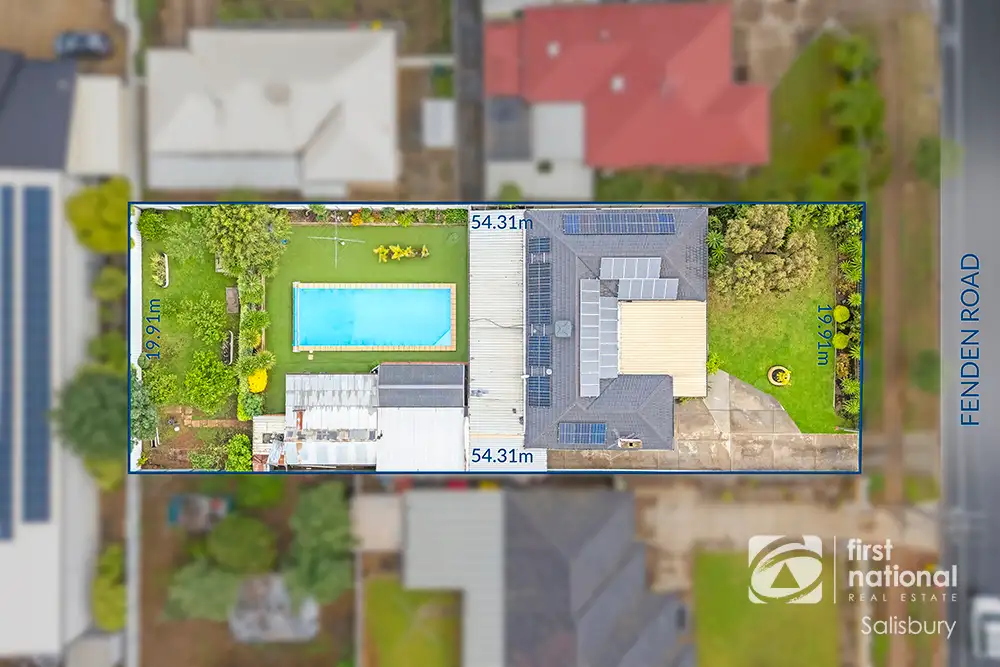


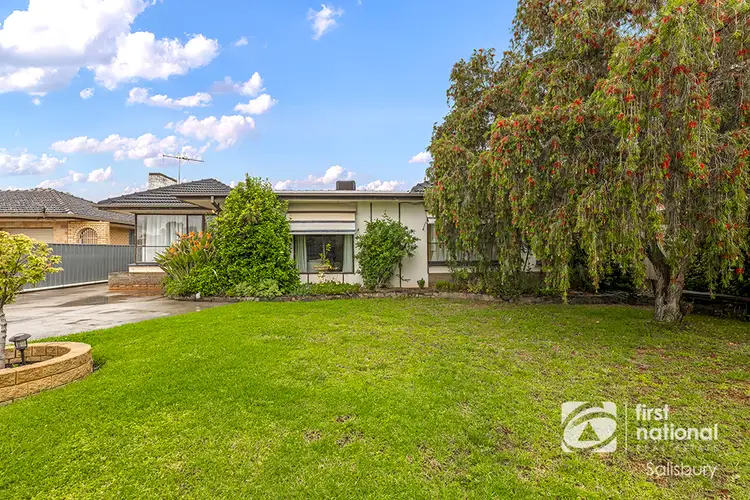
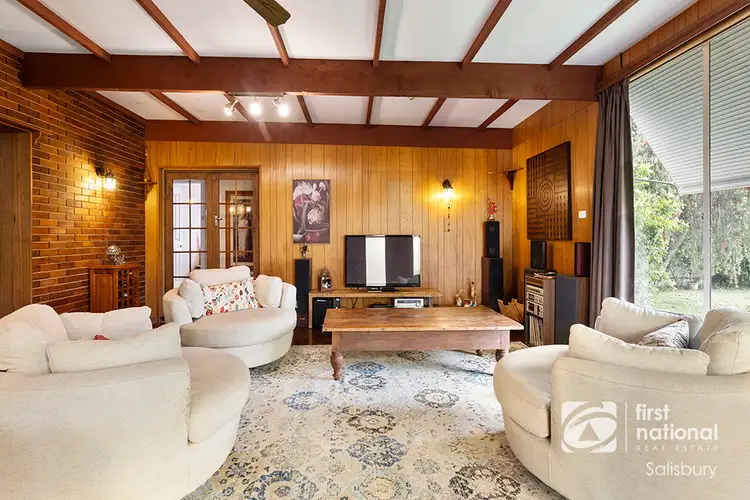
+19
Under Offer
39 Fenden Road, Salisbury Plain SA 5109
Copy address
SOLD AT AUCTION!
- 4Bed
- 1Bath
- 4 Car
- 1081m²
House under offer48 days on Homely
What's around Fenden Road
House description
“QUALITY FAMILY RESIDENCE ON OVER 1000SQM OF PRIME LAND!”
Land details
Area: 1081m²
Interactive media & resources
What's around Fenden Road
Inspection times
Contact the agent
To request an inspection
 View more
View more View more
View more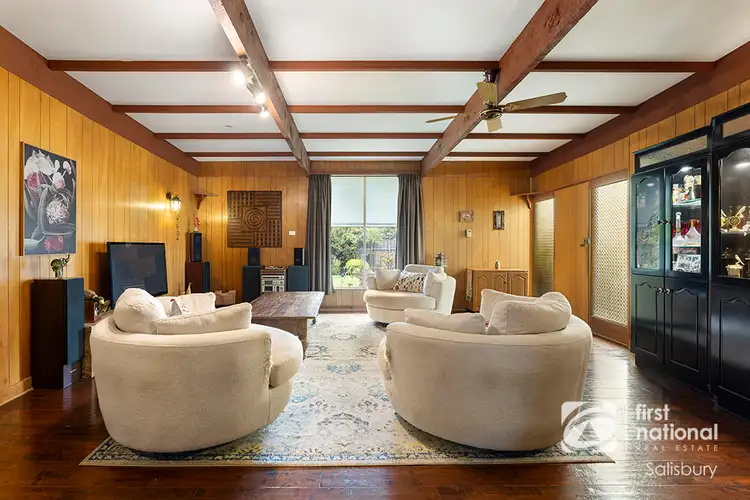 View more
View more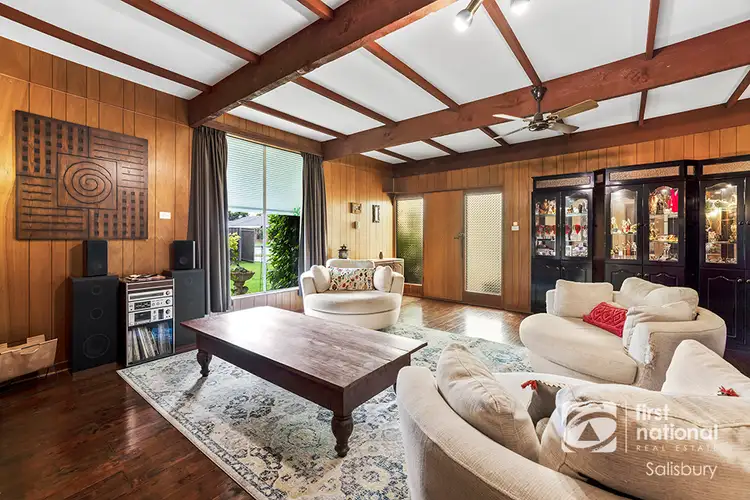 View more
View moreContact the real estate agent

Adam Janda
First National Real Estate Salisbury
0Not yet rated
Send an enquiry
39 Fenden Road, Salisbury Plain SA 5109
Nearby schools in and around Salisbury Plain, SA
Top reviews by locals of Salisbury Plain, SA 5109
Discover what it's like to live in Salisbury Plain before you inspect or move.
Discussions in Salisbury Plain, SA
Wondering what the latest hot topics are in Salisbury Plain, South Australia?
Similar Houses for sale in Salisbury Plain, SA 5109
Properties for sale in nearby suburbs
Report Listing
