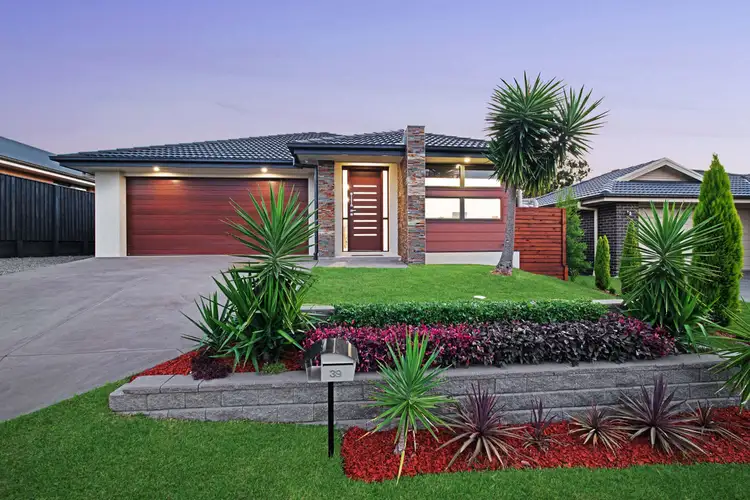If youve always wanted a home that looks as though it belongs in the pages of a glossy magazine, then look no further.
Located in the popular, family-friendly McKeachies Run Estate, this as new, circa 2015 Sekisui House home is the epitome of style and sophistication.
From the front street to the back fence, this property has been perfectly finished with a fine attention to detail.
With a commanding street presence, the home has a stunning facade thats sure to grab all of the right kind of attention, with rendered brick, linea weatherboard and a feature stack stone entry creating an eye-catching first impression.
The home has been beautifully framed with fully landscaped gardens featuring traditional, lush green lawn, small hedges in pink, burgundy and dark green hues offset with yuccas and grey, keystone concrete retaining walls.
Indoors the high level of finish continues with designer window furnishings, plus carpets in the bedrooms, sleek tiles in the living room and an opulent, partially enclosed outdoor entertaining area.
The rear of the home features the indoor-outdoor living and entertaining hub with an open-plan gourmet kitchen, dining area and lounge opening out through a series of sliding stacker doors to a covered deck.
The deck is stunning with its designer feature ceiling and partially proposed proportions giving it a real sense of identity as well as offering practical shelter from the elements, which makes it useable all year around.
The kitchen is impressive with its stone benchtops and waterfall edge island preparation bench, as well as stainless steel appliances and large walk-in pantry with built-in shelving.
It overlooks the dining area and lounge which, when the stacker doors are closed, feature length of soft, sheer curtains at the glass for a stylish touch.
The home has three bedrooms with the master suite featuring plush carpet underfoot and floor to ceiling blackout drapes and roller blind to the large window.
There is a walk-in robe and sophisticated ensuite with his and hers basins as well as an oversized shower.
The minor bedrooms have built-in robes while the main bathroom offers a fully tile bath, separate shower and a separate powder room.
At the front of the home there is also a built-in study nook, which makes perfect use of the two horizontal feature windows in the facade of the home, creating a generous and light-filled space to do the home administration or for the children to finish their homework.
Other features include ducted heating and cooling, landscaped rear gardens, a slimline rainwater storage tank, double garage with internal access and side access to the rear of the property.
SMS 39Fin to 0428 166 755 for a link to the on-line property brochure.








 View more
View more View more
View more View more
View more View more
View more
