Discover the epitome of modern family living in the prestigious Blackwood Park estate with stately builds and breathtaking pastoral views of Sturt Gorge. Welcome to this remarkable c2014 residence, where luxury and sophistication await.
Step into this stunning 4-bedroom, 2-bathroom masterpiece, skillfully crafted by the renowned Qattro in 2014. An architectural gem showcasing contemporary design at its finest, it boasts top-of-the-line features that will leave you awe-inspired.
Immerse yourself in the luxury of spacious hallways with soaring high ceilings, creating an airy and inviting atmosphere. Year-round comfort is assured with ducted reverse cycle air-conditioning.
Prepare to be captivated by the sleek stone benchtops, perfectly complemented by Smeg's elegant 900mm gas stove and oven. The island bench serves not only as a practical culinary workspace but also as a captivating focal point for gatherings with friends and family. Gorgeous pendant lights add a touch of glamour, illuminating the heart of your home.
Tailored to your needs, this residence offers an optional study/bedroom with built-ins providing endless possibilities. Whether you envision a home office or an extra bedroom for guests, your desires are met.
Escape to the tranquillity of your spacious master suite, featuring a large ensuite with a separate toilet for added privacy. Each bedroom comes with built-in wardrobes offering ample storage space for your convenience.
Step outside to your private oasis, where an outdoor kitchen beckons with a sink and a built-in gas BBQ and bar fridge. Entertain guests in style, relishing alfresco dining amidst the low-maintenance established gardens. A large garden shed provides additional storage space ensuring your outdoor area remains tidy and organized.
The double garage boasts high ceilings, offering extra storage and convenient access to the rear and internal of the property. Parking is a breeze, with ample space for your vehicles and more.
Even more to love:
- Double garage with rear & internal access
- Built-in robes to bedroom 2, 3 & 4
- Master suite boasts a large en-suit w/ separate toilet and walk in robe
- Ducted reverse cycle air conditioning
- Heated towel rails in bathroom
- Storage for a car down the side of the house
- Built in speakers in lounge room
- Irrigated garden, including a water feature
- 5kW solar system
- Security system
- NBN ready
- Just 25-minutes to the CBD
- Zoned for popular Blackwood High School
- Proximity to Coromandel Valley Primary School, Blackwood Primary School, Craigburn Primary, St Peter's Lutheran & St. John's Grammar
- Near by to Flinders University
- Moments to 1923 Blackwood café, The Little Leaf & Bean, Brass Monkeys Café, Café Troppo and many more
All of this and so, so much more…
Specifications:
CT / 6113/888
Council / Mitcham
Zoning / GN
Built / 2014
Land / 576m2
Frontage / 18m
Council Rates / $1749.40pa
Emergency Services Levy / $169.45pa
SA Water / $196.39pq
Estimated rental assessment: $700 - $750 p/w (Written rental assessment can be provided upon request)
Nearby Schools / Blackwood P.S, Hawthorndene P.S, Eden Hills P.S, Blackwood H.S, Mitcham Girls H.S
Disclaimer: All information provided has been obtained from sources we believe to be accurate, however, we cannot guarantee the information is accurate and we accept no liability for any errors or omissions (including but not limited to a property's land size, floor plans and size, building age and condition). Interested parties should make their own enquiries and obtain their own legal and financial advice. Should this property be scheduled for auction, the Vendor's Statement may be inspected at any Harris Real Estate office for 3 consecutive business days immediately preceding the auction and at the auction for 30 minutes before it starts. RLA | 226409
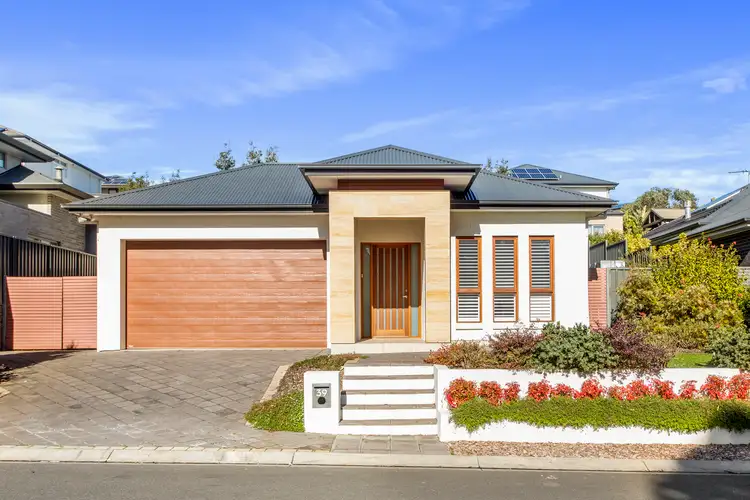
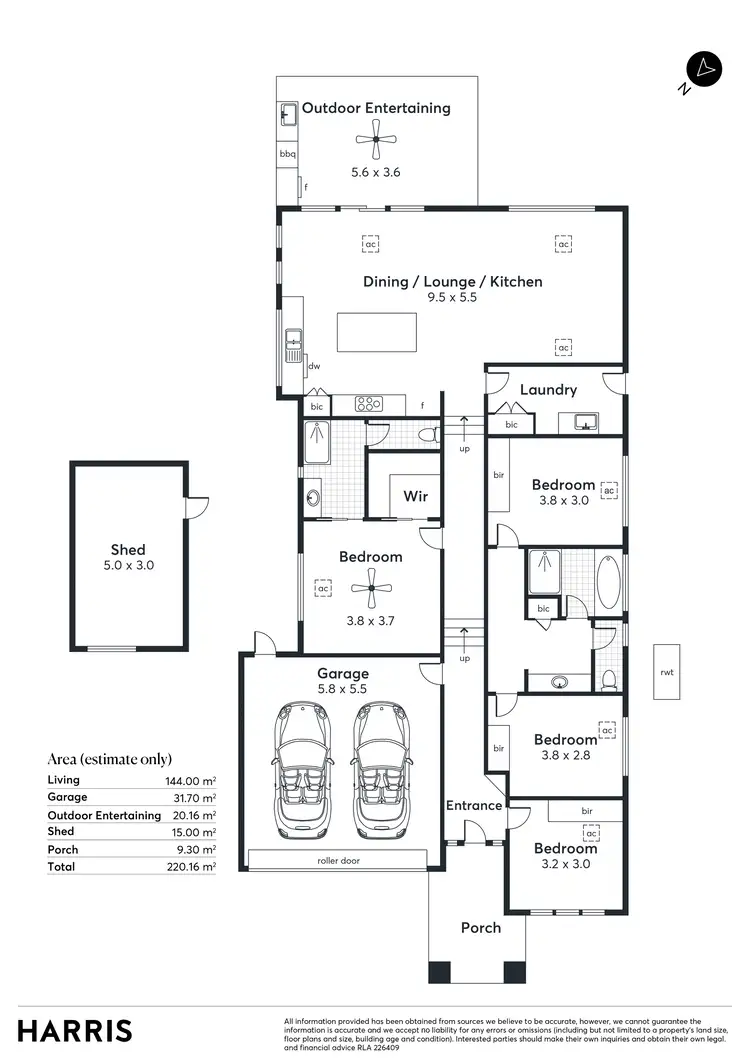
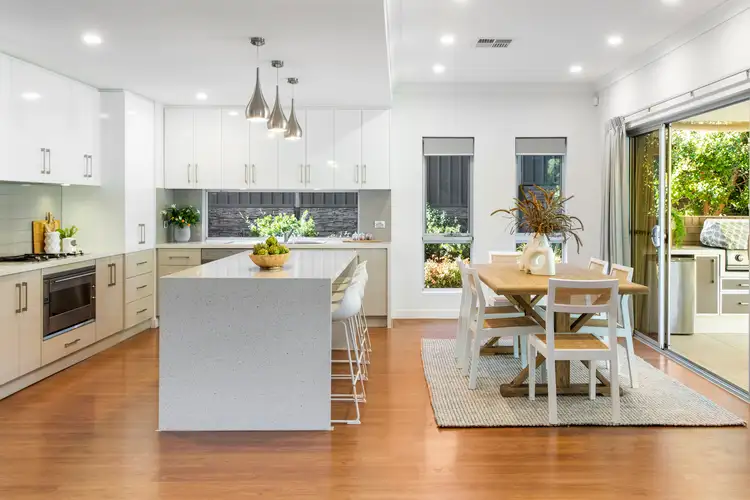
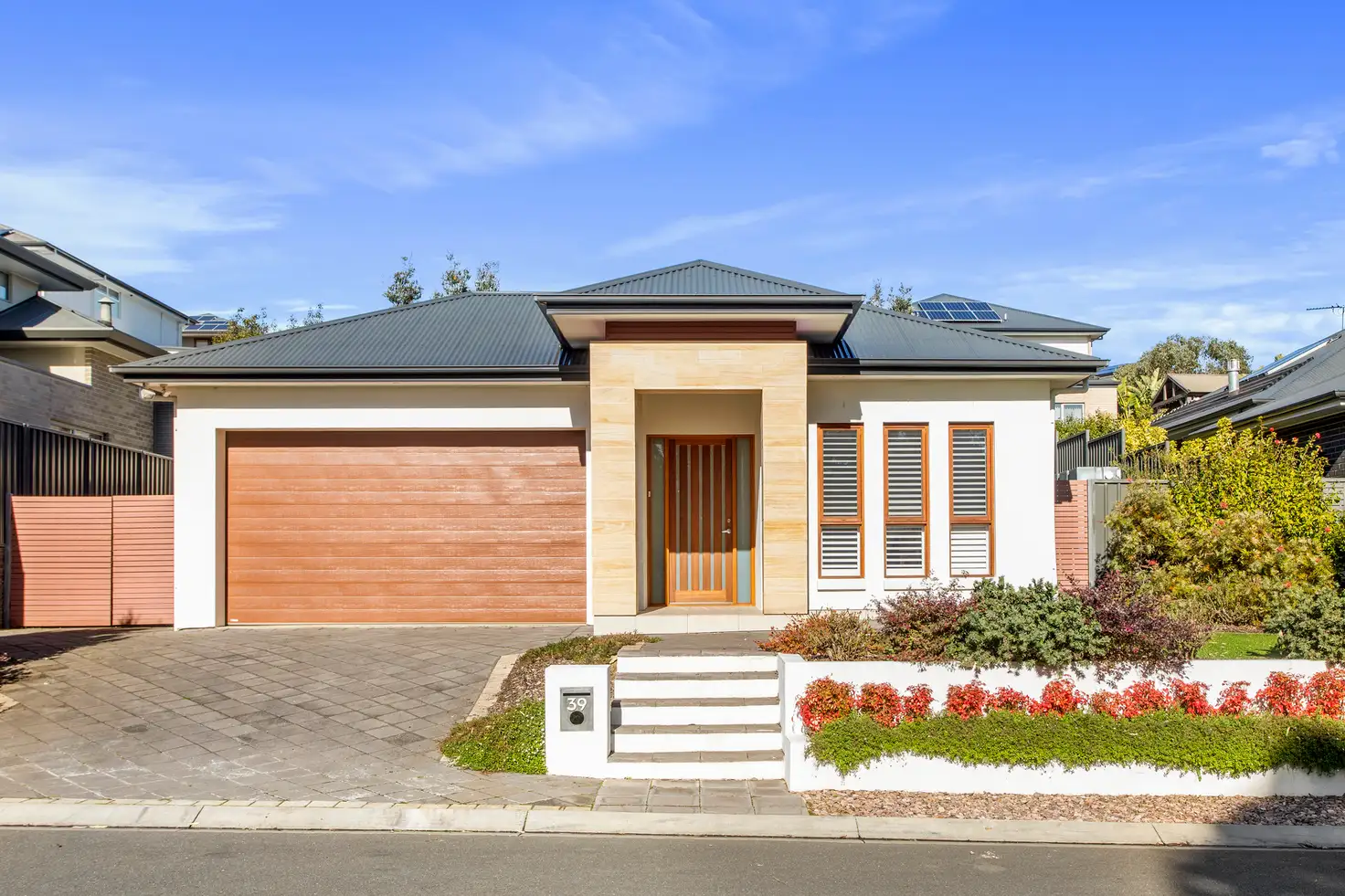


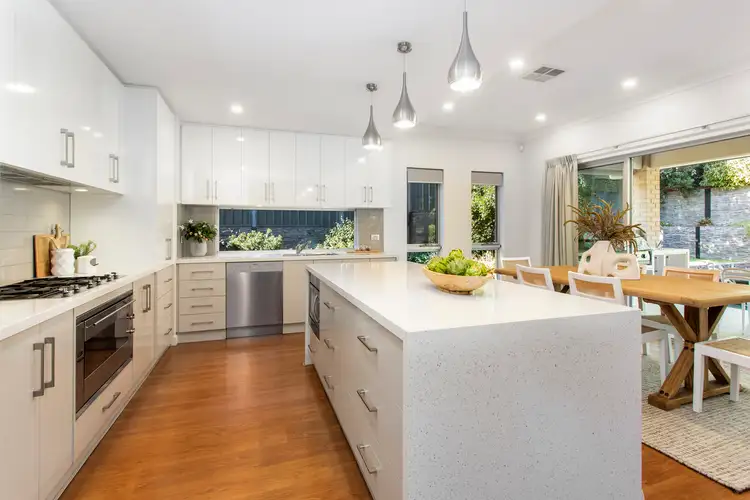
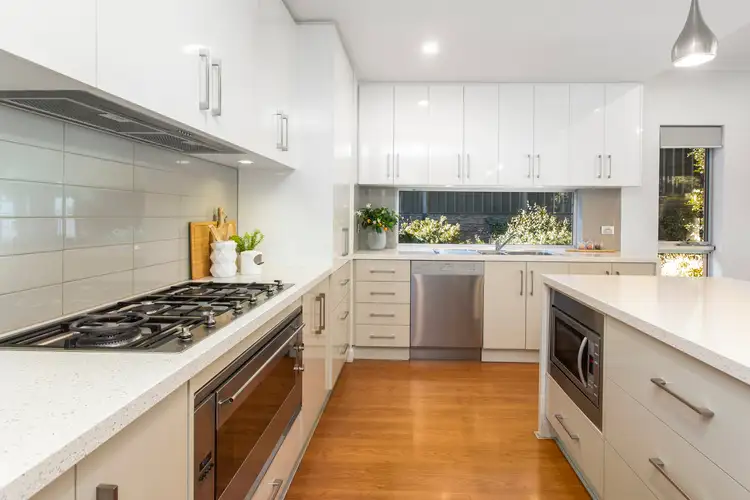
 View more
View more View more
View more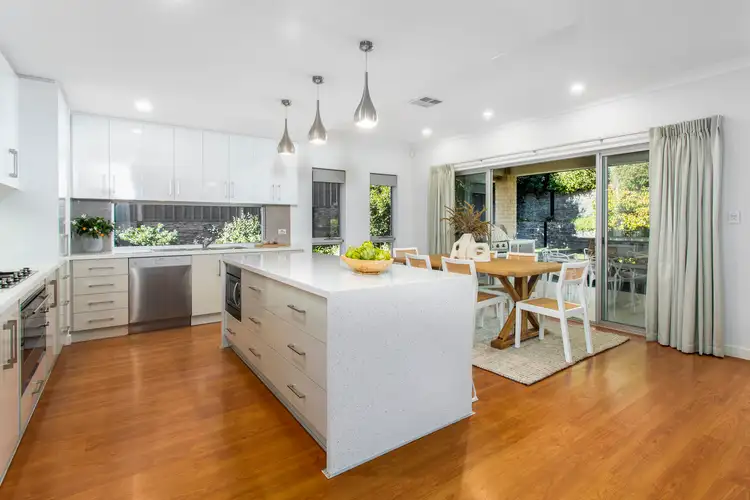 View more
View more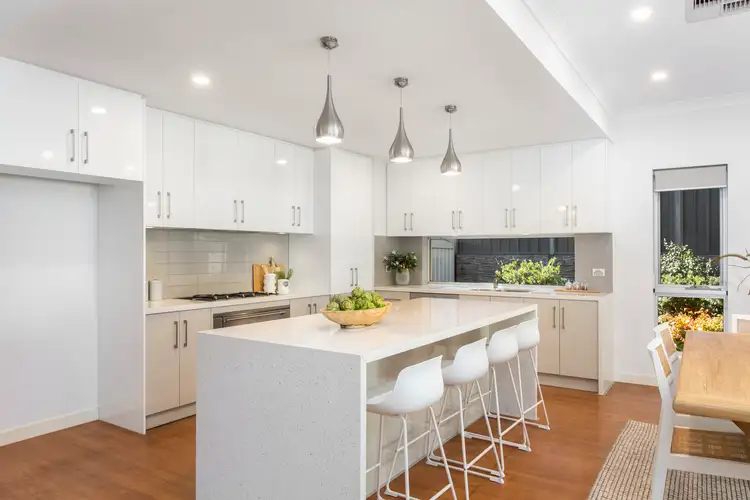 View more
View more
