Welcome to your forever home, a perfect blend of modern style and family-friendly functionality.
Built in 2016 on a spacious 863m² block, this property offers an abundance of space and comfort for a growing family.
This home comes equipped with a 13.28 kW solar system, designed to drastically reduce your carbon footprint and put money back in your pocket.
The versatile floor plan includes four main bedrooms, a dedicated study with ample storage, and a powder room.
An exciting bonus is the two external bedrooms, complete with planning permission, providing the perfect retreat for older children or a private guest wing.
The master bedroom is a tranquil haven, featuring an oversized built-in robe, while dual blinds throughout the house offer both light filtering and privacy.
The interior is defined by quality finishes, including rich jarrah timber flooring and sophisticated downlights.
The stunning kitchen is a central hub for family life, boasting a walk-in pantry, island bench, and modern appliances.
The adjacent dining area features custom-built banquette seating, a cozy spot for family meals.
Outside, a dedicated children's play area and veggie patches offer endless opportunities for outdoor fun and connection with nature.
This home is equipped with features designed for convenience and comfort, including a large laundry with extensive storage and an instant gas hot water system with digital controls.
With a spacious dual garage and plenty of storage throughout, this property is not just a house-it's a sanctuary where your family can thrive.
For inspection times please call Tarque Williamson on 0455 505 788 or Amanda Sampson on 0458 938 340.
Property Features:
• Built in 2016
• Land size 863m2
• 13.28 kw's solar system
• Ducted reverse cycle air conditioning to the main house & split systems to bedrooms 5 & 6
• 6 bedrooms, 2 bathrooms, powder room, lounge, dining, family area, study, laundry, toilets
• jarrah timber flooring & downlights to main thoroughfares
• Built-in banquette seating to the dining area
• Kitchen with built-in cupboards, feature pendant lighting, dishwasher, walk-in pantry, island bench, plumbing available for fridge
• Dual blinds to the majority of windows
• Passageway has two linen presses
• Modern designed ensuite & bathroom
• Instant gas hot water system with temperature controls
• Large laundry area with storage & coat racking
• Entertainment area approximately 3.6m x 7.0m with power, downlights, ceiling fan, gas bayonet, concrete flooring, manual blinds
• Dual garage approximately 6.2m x 6.0m with power, lighting, automatic roller door
• Extra roof blanket to roof space
• Veggie patches
• Children's play equipment
• Council rates $ 3,190.60 per year
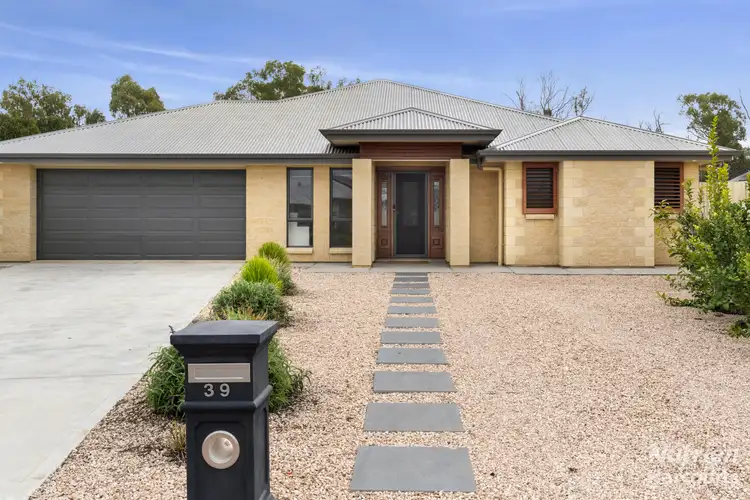
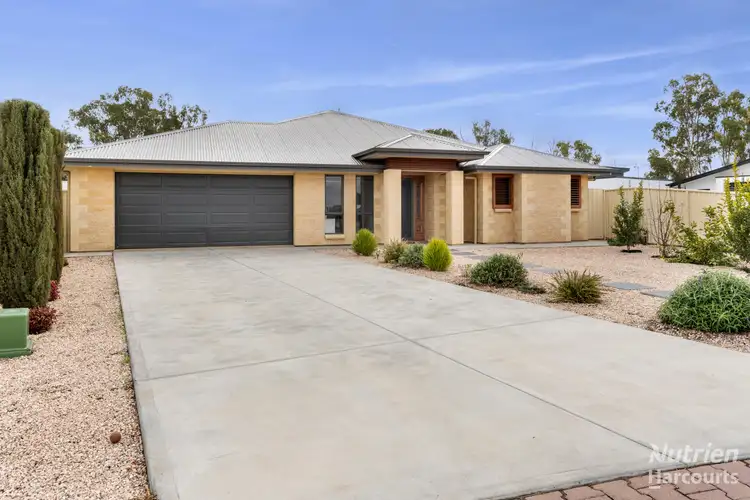
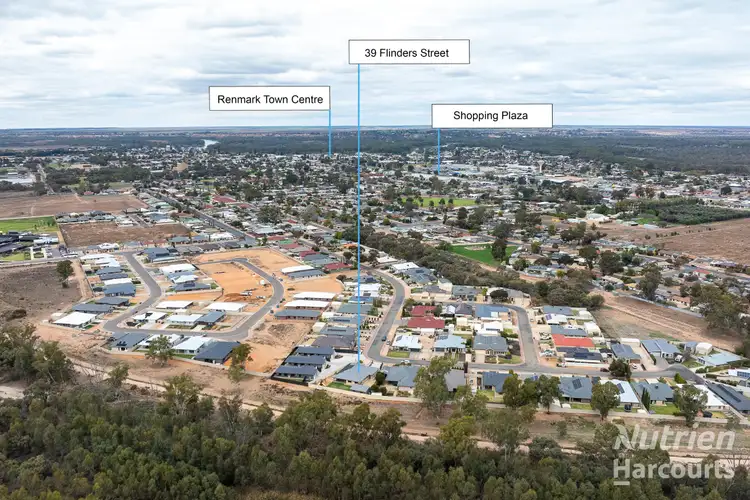
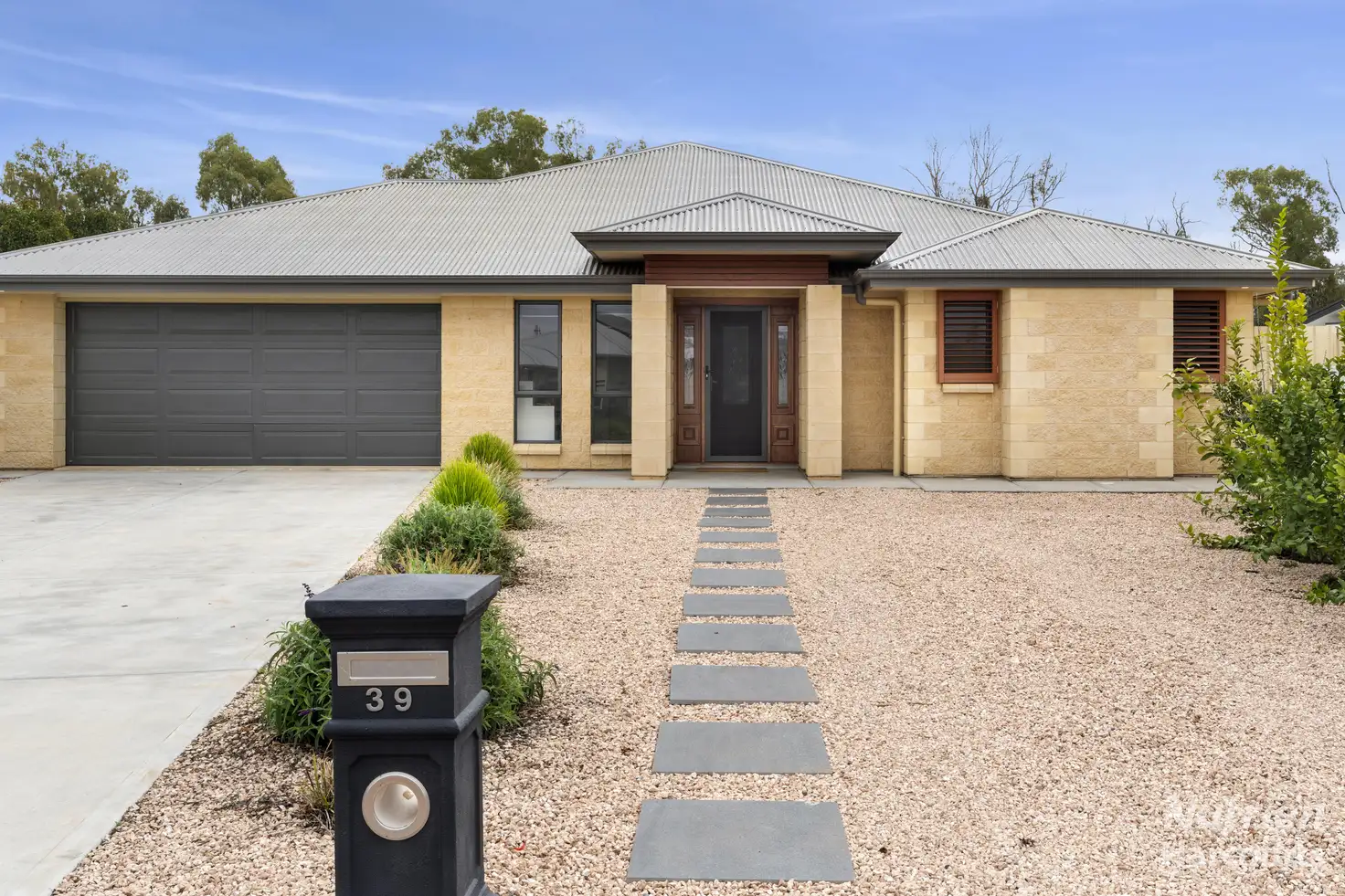


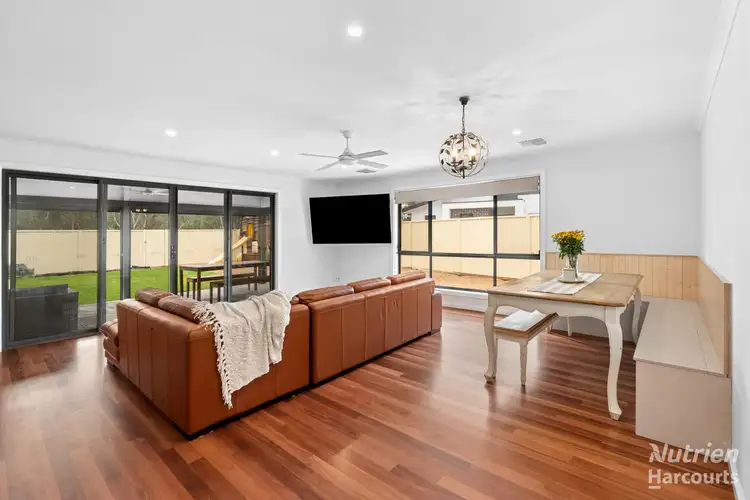
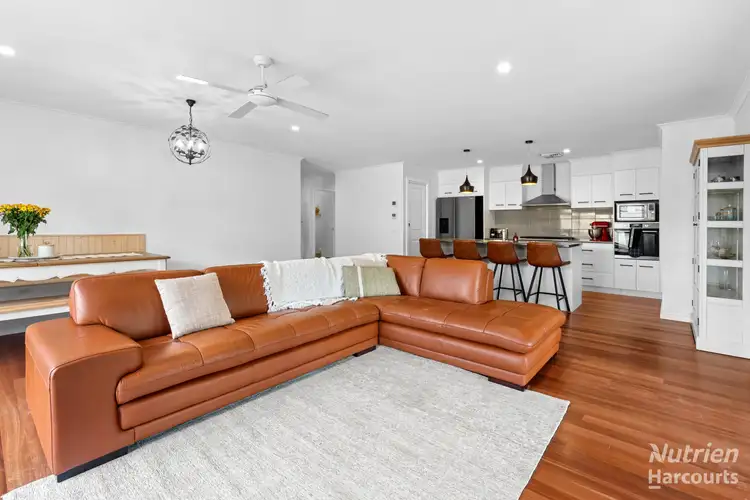
 View more
View more View more
View more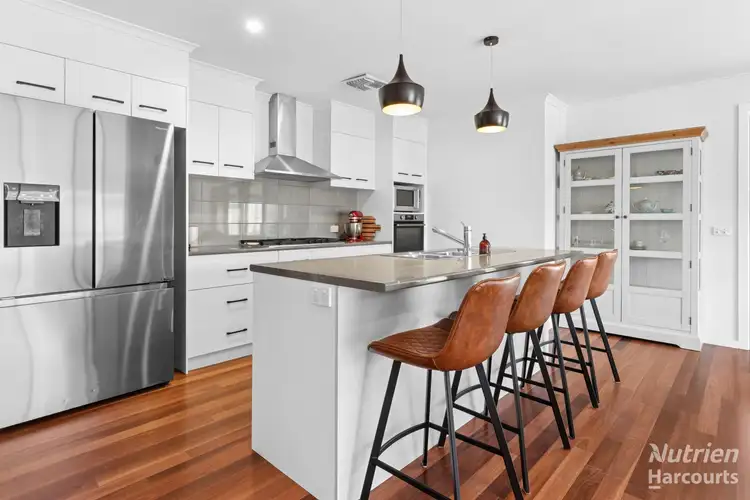 View more
View more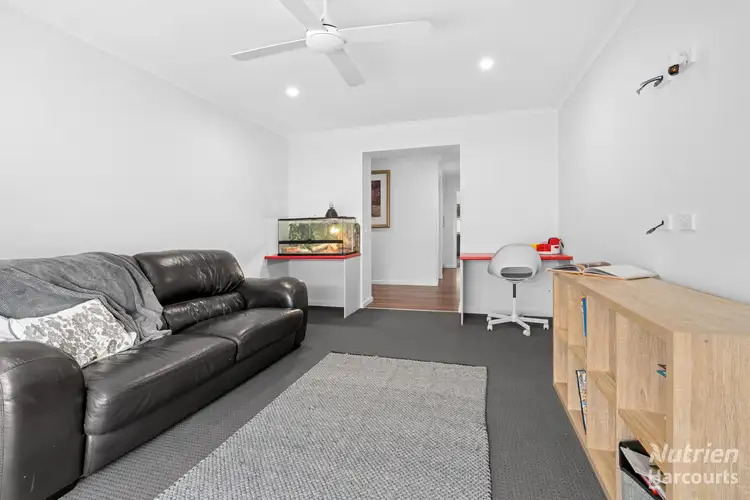 View more
View more
