Expertly upgraded colonial home that gives your family the freedom and functionality to match its serenity, right on the doorstep of Third Creek.
It was expertly upgraded by the current owner (who is also a builder) - no corners cut and quality fixtures come naturally here.
Bamboo floors, fresh white walls and LED lighting form a crisp aesthetic in a 4-bedroom, split-level home that draws its energy and style from a head-turning kitchen at its heart.
A well-designed floor plan, with the large bay-windowed master suite finding complete refuge (and a walk-in robe and ensuite), at the front of the home.
The kids can claim their own wing at the rear; allowing everyone to meet in the middle; where a large formal lounge meets a second, sunken living area.
And so it is that the kitchen - headlined by black granite benchtops, Caesarstone breakfast bar, custom joinery, feather touch cabinetry, double bowls & drain-boards, filter tap and stainless steel Siemens appliances - becomes the sleek hub of the home.
In the warmer months, the meeting point moves outside to a rear yard, where a large pergola and outdoor kitchen make mid-week summer dinners a treat, and BBQs a breeze.
And it all sits in a suburb with the parks, creeks and quiet streets that defy its deceptive proximity to the CBD...
You'll be roaming around with kids and dogs at The Gums. Fifteen minutes later, you can be ordering a latte on Rundle Street. Perfect!
More reasons why we love this home:
- Integrated dishwasher, stone bench tops with glass splashbacks, walk-in pantry, pull-out bench, built-in microwave & oven, German fittings & fixtures to kitchen
- Extra-large double garage with remote roller door entry, plus 3-car carport
- 5KW solar system with LED downlights all around - no electricity bills!
- Ducted R/C and centralised gas heating
- Beautifully presented gardens with new fencing throughout
- Stone-topped vanities and high-end Hansa tapware to both bathrooms
- Brand new Paradox security system, plus external roller shutters throughout
- Walking distance from local shopping at Glynburn Plaza at Firle, K-Mart, and just a 6-minute drive from The Parade, Norwood
CT / 5197/7
Council / Campbelltown
Zoning / R'3
Built / 1993
Land / 579m2
Frontage / 30.48m
Council Rates / $2251.20pa
SA Water / $249.59pq
ES Levy / $394.35pa
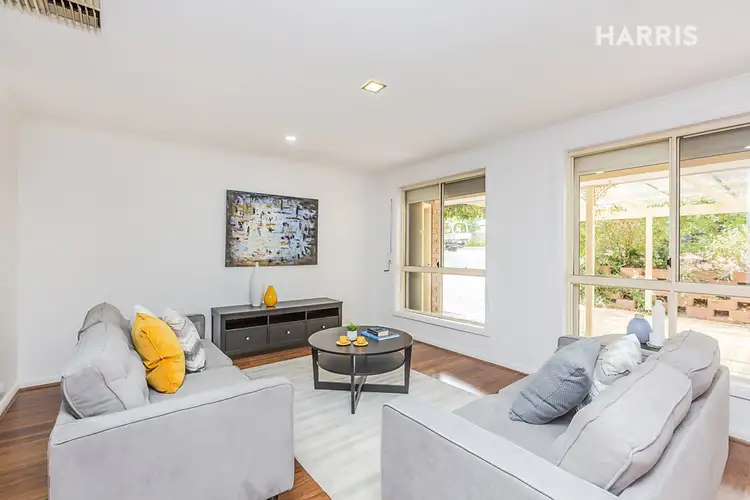
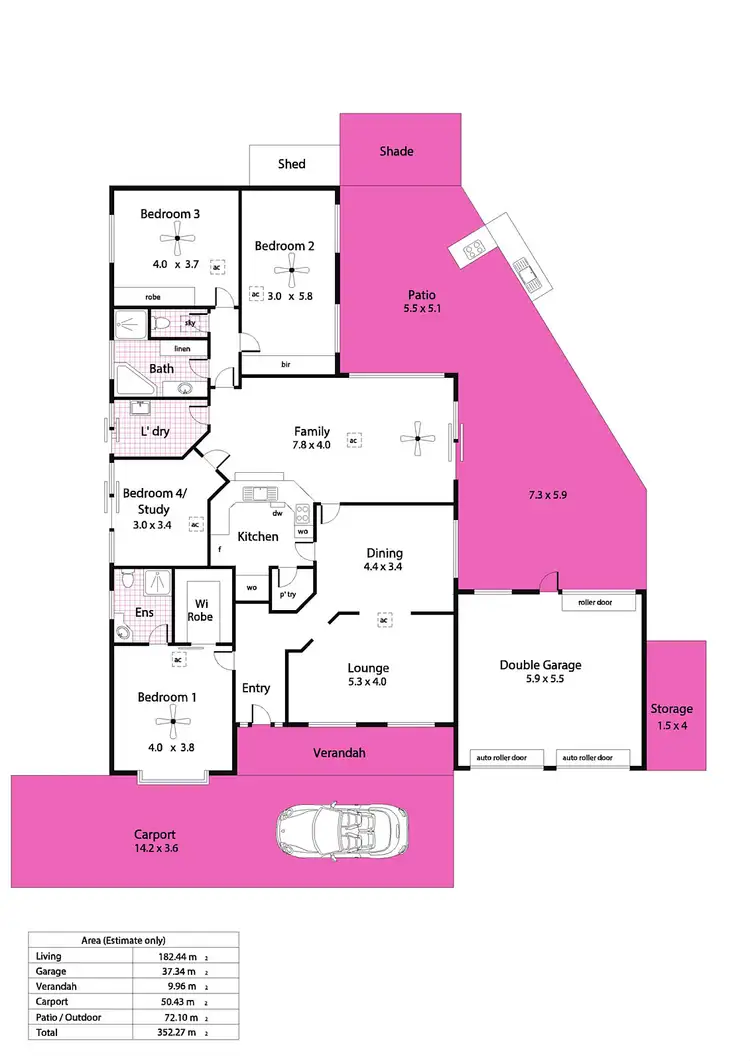
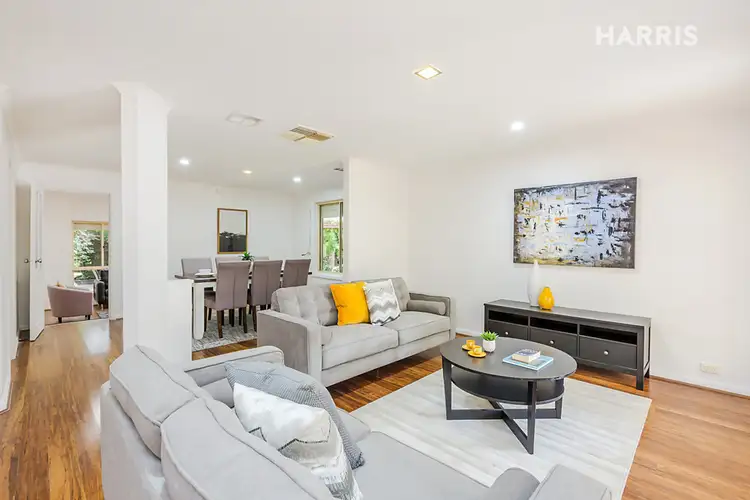
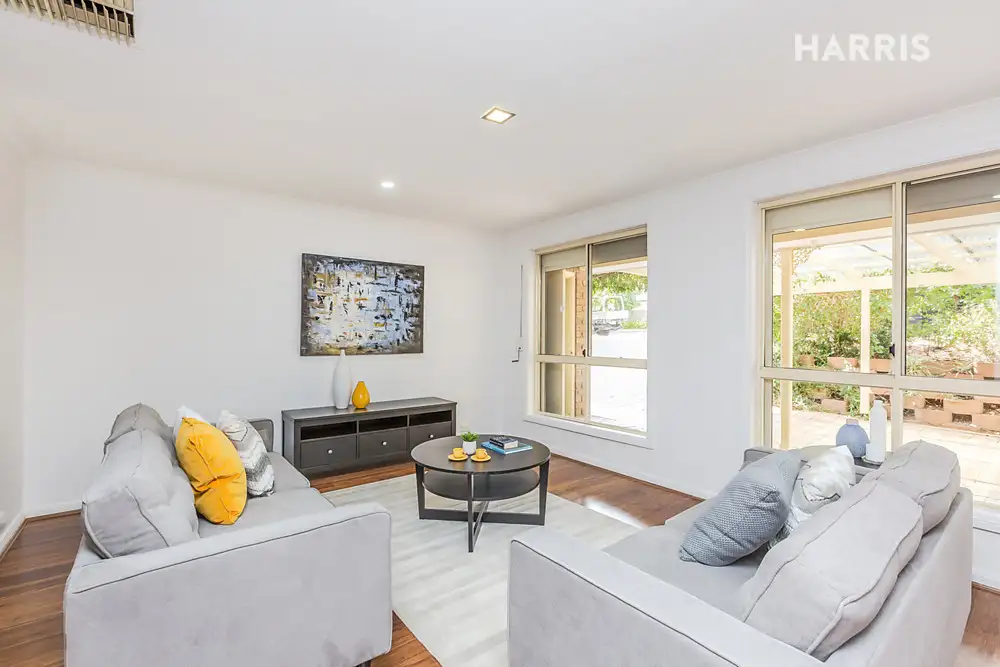


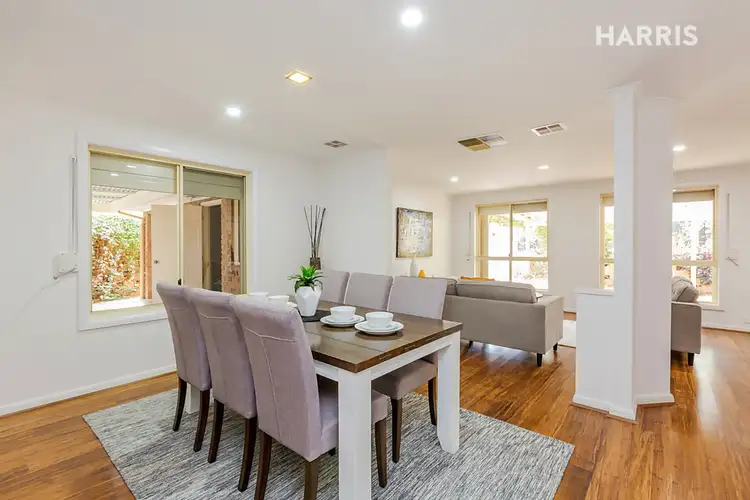
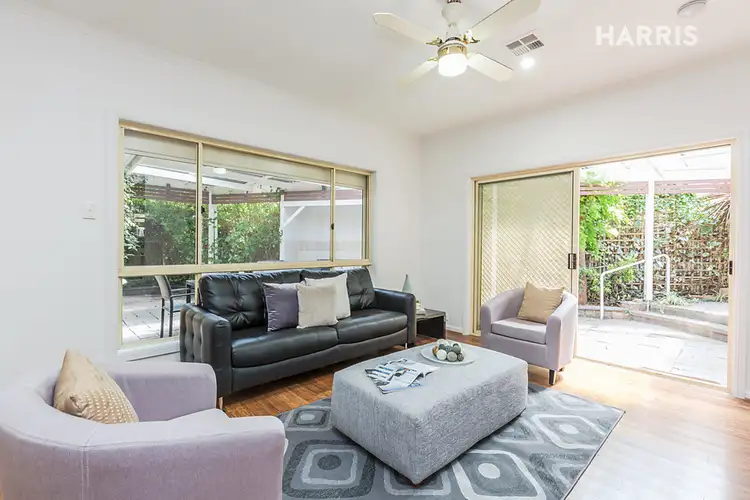
 View more
View more View more
View more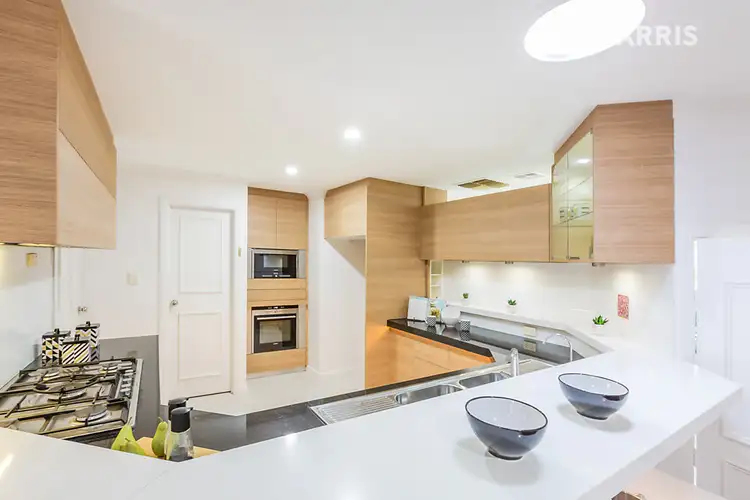 View more
View more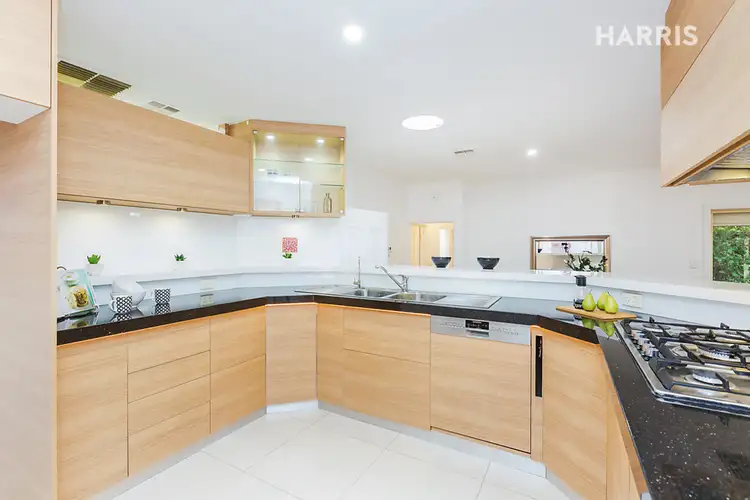 View more
View more
