Vilis Patel and Bal Real Estate proudly presents this Majestic double storey upgraded home that will certainly impress. Built with lavish proportions, this double storey residence has been masterfully designed to accommodate executive families. From the moment you enter, the sense of spaciousness and light is truly remarkable.
This double storey property comprises 4 bedrooms, 2 bathrooms, family, living, dining, alfresco, lounge, powder room. Set within the highly sought-after Newhaven estate this property is surrounded by quality homes and offers excellent proximity to established amenities and with good neighbourhood. This modern family home is certainly built for comfort & luxury, offering everything that a family and an entertainer must have. This impeccable family home has effortlessly managed to capture the very essence of refined living. Absolutely exquisite home loaded with upgrades!
You'll find an immense family-dining area adjacent to the kitchen. A well-designed home with functional layout ensures an easy transition from daily living to extravagant entertaining. A dream kitchen with high end finishes. Enjoy practical floorplan. Grand master bedroom with walk in robe and ensuite with extended shower. All other bedrooms with built in robes.
Property highlights which complete the property so don't need to worry about anything else excepting for moving in:
# Vastu Auspicious Floorplan
# Designer façade
# 4 beds, 2 baths, 2 garages, living, family, dining, alfresco, powder room, lounge
# Extended shower screen with niche with double shower heads with 20MM stone bench in ensuite
# Grand Master Bedroom with walk in robes with Ensuite
# Upgraded Kitchen with undermount sink with plenty of storage with Latest 900MM Appliances with upgraded stone bench
# Walk in laundry with plenty of storage
# Dishwasher
# Roller Blinds
# Exposed Aggregate Driveway
# Colorbond fencing
# Solar panels
# Painted concrete around the house
# Wide front entry door
# Designer tap wares
# Upgraded sinks and toilets
# Stone bench into bathrooms and powder room
# Niches into both bathrooms
# Extra driveway for one car parking
# Low maintenance front and back landscaping
# Double entry side fencing door to take cars, bobcat, small trucks, trailer into backyard.
# Plenty of street car parking
# Double glazed windows in Living, Family, Dining, staircase
# Epoxy on garage floor
# Decking on alfresco floor
and much more...
Amenities close by:
# Wimba Primary school - 1MIN drive
# Childcare - 1MIN drive
# Parks - 2MIN walk
# West Tarneit Train Station (Opening in 2026) - 2MIN Drive
# Riverdale Village Shopping Centre - 5MIN Drive
# Tarneit gardens Shopping Centre - 4MIN Drive
# Tarneit Train Station - 6MIN Drive
# Many places of worship - close by
If you are looking to live in a quiet neighbourhood, this is surely the home for you and your family!
Please call Vilis Patel on 0410 400 372 or Bal Amardeep on 0413 870 550 to find out more.
DISCLAIMER: All stated dimensions are approximate only. Particulars given are for general information only and do not constitute any representation on the part of the vendor or agent.
Please see the below link for an up-to-date copy of the Due Diligence Checklist:
http://www.consumer.vic.gov.au/duediligencechecklist
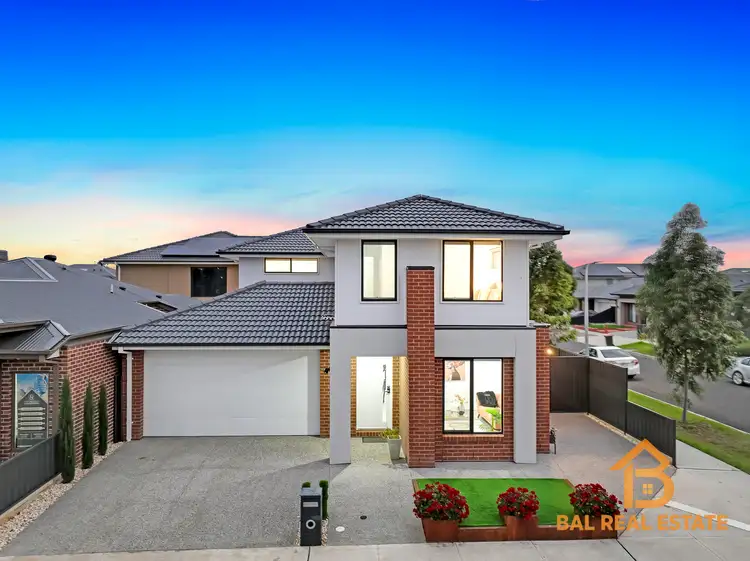
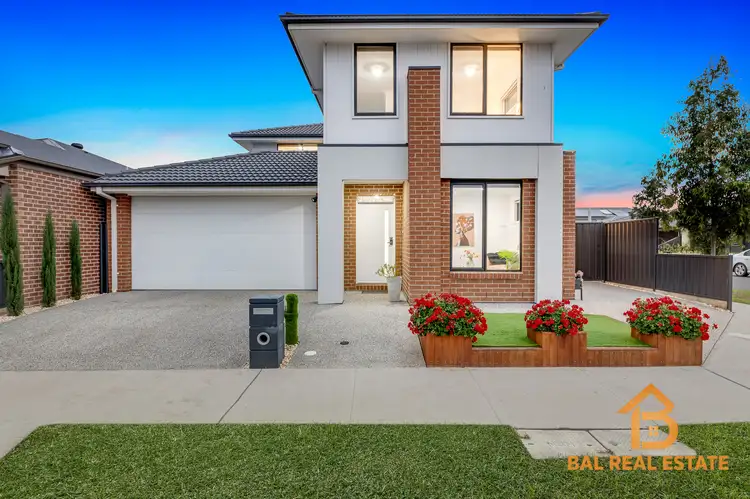

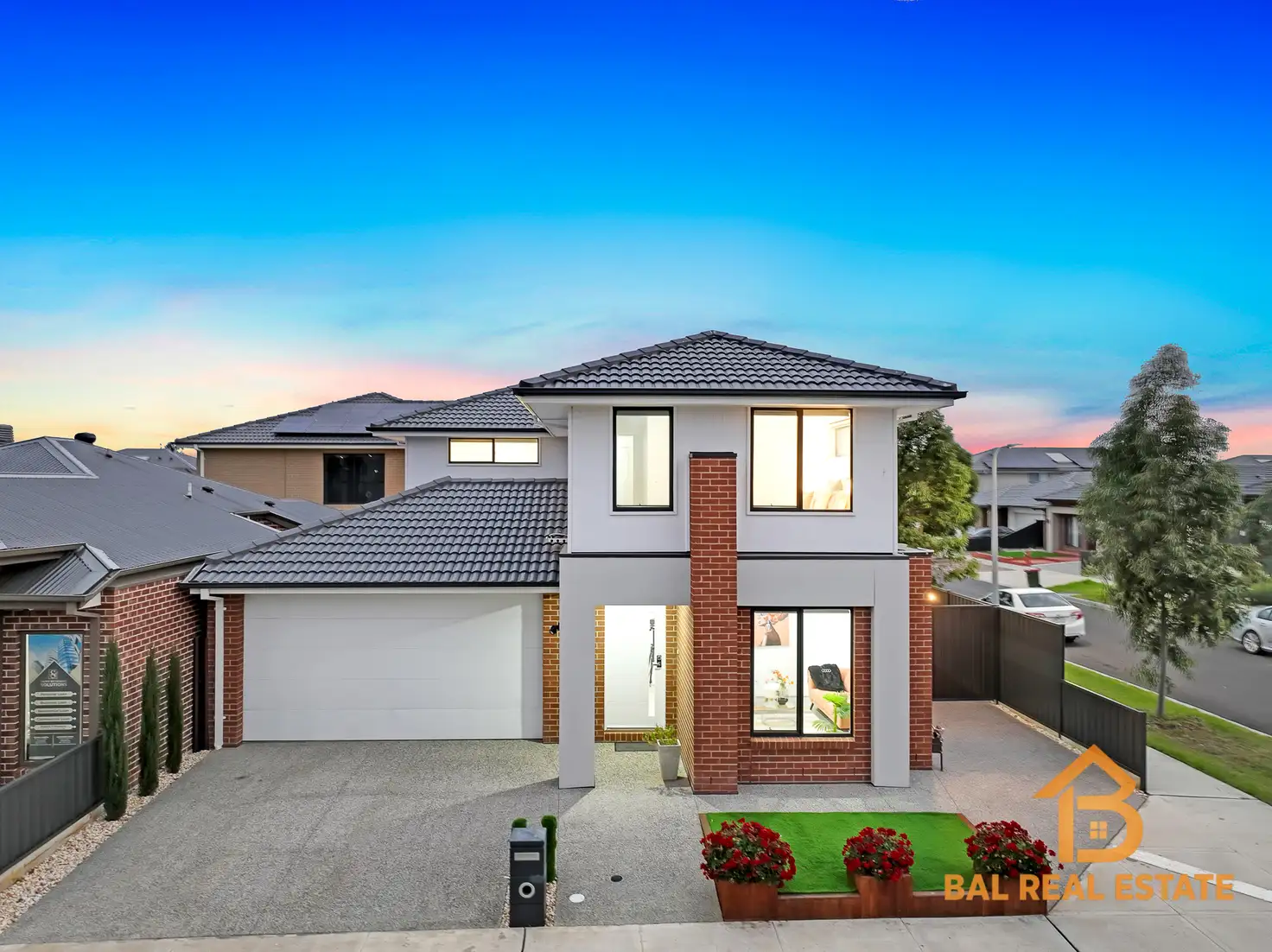


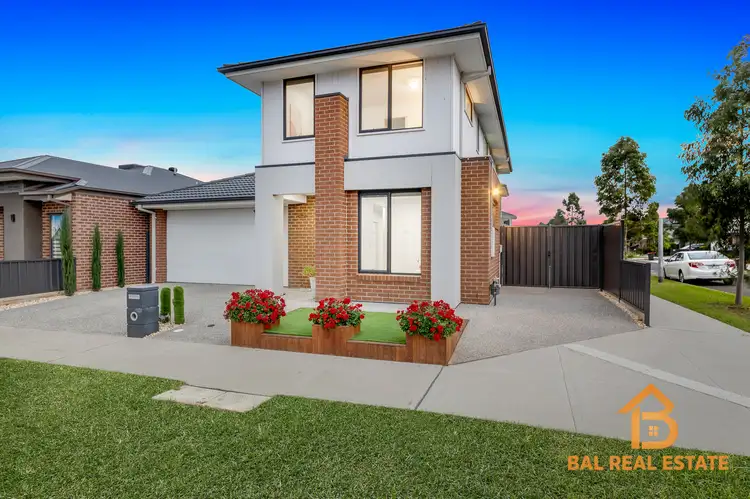
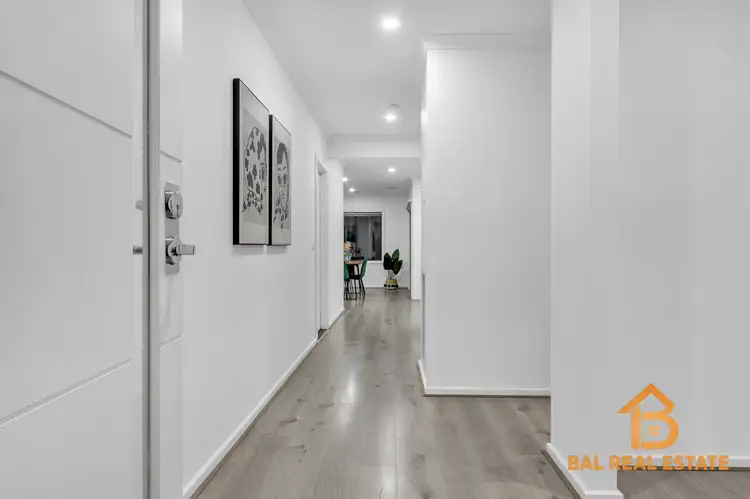
 View more
View more View more
View more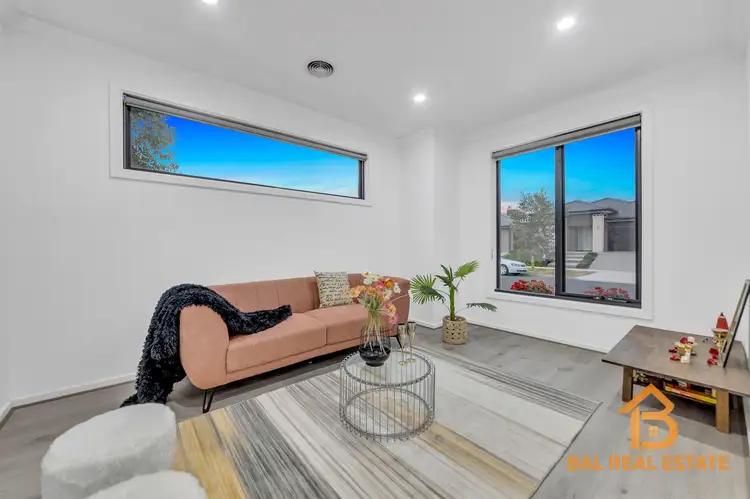 View more
View more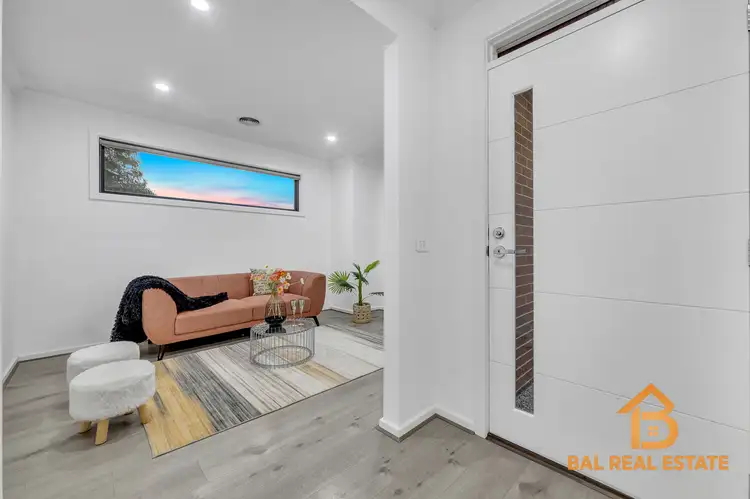 View more
View more
