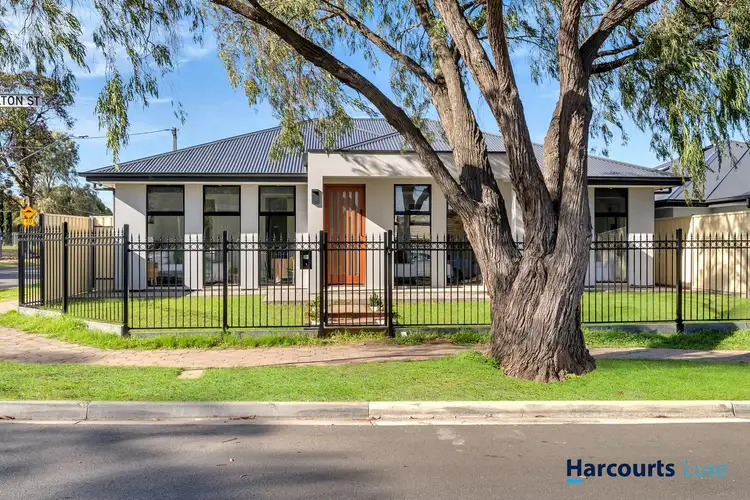Ranjani Barot and the Harcourts Luxe Team proudly present this standout offering in the heart of Gilles Plains - a perfect harmony of style, space, and smart design right across St Paul's College.
Set on a prized corner block of approx 350sqm, 39 Fulton Street is a near-new, ultra-modern home that ticks every box for families, professionals, and lifestyle-focused buyers. With four generous bedrooms, two designer bathrooms, and a double garage, this property delivers turnkey living with flair and functionality.
Step inside to find a thoughtfully crafted layout, where light-filled open-plan living flows seamlessly into the outdoor alfresco, creating the ultimate hub for entertaining or relaxing. A chef's kitchen stands proudly at the heart of the home, featuring stone benchtops, stainless steel appliances, and a central island for cooking, serving, and gathering.
Enjoy the luxury of a private master suite complete with walk-in robe and sleek ensuite, while the additional bedrooms offer ample space and built-in storage to suit growing families or a hybrid work lifestyle. With lush low-maintenance landscaping, a secure yard, and elegant modern finishes throughout, this home is a standout both inside and out.
With city-bound buses, a playground, the local primary school and St Paul's College all within a short walk, and vibrant shopping precincts only minutes by car, this is a family-friendly location that invites you and your family to live your best lives!
More to Love:
• Spacious 4-bedroom floorplan perfect for families
• Designer kitchen with stone benchtops, gas cooktop, dishwasher & ample storage
• Expansive open-plan living & dining with seamless flow to alfresco
• Walk in pantry behind the main kitchen with display shelving
• Luxe master suite with large WIR & modern ensuite
• Stylish main bathroom with freestanding bath & full-height tiling
• Practical laundry with cabinetry to house the washing machine, slider access outside
• Fully fenced grassy backyard with automated sprinkler system - perfect for pet and child's play
• Ducted reverse-cycle air conditioning throughout
• Double garage with auto panel-lift door and internal access
• Landscaped no-mow lawns and secure, private outdoor space with alfresco and fire pit.
• Corner allotment for enhanced light, access, and street appeal
• Quality near-new construction - move in and enjoy immediately
• 7.9KW Approx Solar system for energy efficiency
Location Highlights:
• Close to local parks, playgrounds & reserves
• Minutes to Gilles Plains Shopping Centre, TAFE SA & St Paul's College
• Zoned for Wandana Primary & Avenues College
• 7-minute drive to Tea Tree Plaza shopping, dining & entertainment
• Easy access to the CBD via North East Road or the Paradise O-Bahn Interchange
Property Details:
Council | City of Port Adelaide Enfield
Zone | GN - General Neighbourhood
Land | 350sqm (approx.)
House | 201 sqm Approx
Built | 2024
Council Rates | TBC
Disclaimer: While every effort has been made to ensure the accuracy of the details provided, the information contained in this advertisement should be used as a guide only. Interested parties are encouraged to conduct their own due diligence during inspections and throughout the sales process. Neither the agent nor the vendor accepts responsibility for any errors or omissions.








 View more
View more View more
View more View more
View more View more
View more
