This post-war style chamferboard home, in mostly original condition, on a 972m2 block with leafy established gardens, offers family-friendly living in a convenient location within walking distance to local playground and primary school; and has lashings of potential to update/renovate to value-add for profit or to live in and love.
The upper level (street level) of the home comprises entry foyer, four bedrooms, one bathroom with separate powder room, retro-kitchen with adjoining dining, formal lounge, sitting room, and covered wraparound north-east facing verandah – internal stairs lead down to a huge studio/workshop/multipurpose space with laundry/bathroom combo, masses of storage, and two covered carport spaces.
There are hardwood floors protected under original carpets, 2.7-metre high ceilings, gas cook top, separate shower and bath in main bathroom, air-conditioning in fourth bedroom/study, ceiling fans, wood-fired combustion heater in lounge, security screen sliding doors, and the colorbond roof was installed in 2019.
This has been a well-lived in and much-loved home by its current owners – and has plenty of warmth and heart; and offers an opportunity to reimagine and restyle to truly shine whilst retaining the charm and integrity of its vintage.
With so much multipurpose space under the options for a variety of uses are numerous – from art studio, gym, man-cave, games room, home office, and more plus all that additional storage; this second level is an absolute deal-sealer, adding value and versatility.
There is partial fencing in place and side access to rear; mature poinciana trees create a wonderful verdant outlook with spectacular red flowers when in bloom and also enhance privacy. On nearly ¼ acre it is a generous size block and could be fully fenced to be completely child and pet-friendly, and there is room for a pool, if desired.
This is an ultra-convenient location slightly north-east of the CBD and with access to Gympie's many major amenities including hospital, private and public schooling, university campus, TAFE, train station, aquatic centre, and sporting/leisure facilities within a five minute driving radius.
First home buyers, tradies, property-flippers, and renovators should act immediately – this is priced to sell; unlock the potential and reap the rewards either as an owner-occupier or to on-sell for profit.
Property Features:
• Post-war style chamferboard home on 972m2
• 4 bedrooms, 2 bathrooms, 2 living areas
• Retro-style original kitchen with gas cooktop
• Wraparound covered north-east facing deck
• Masses of usable multipurpose & storage under
• Timber flooring (under carpets), high ceilings
• Wood-fired combustion heater in formal lounge
• Side access, leafy gardens with poinciana trees
• Walk to local playground & primary school
• Mins to town, rail, hospital & major amenities
• Unlock the potential and reap the rewards
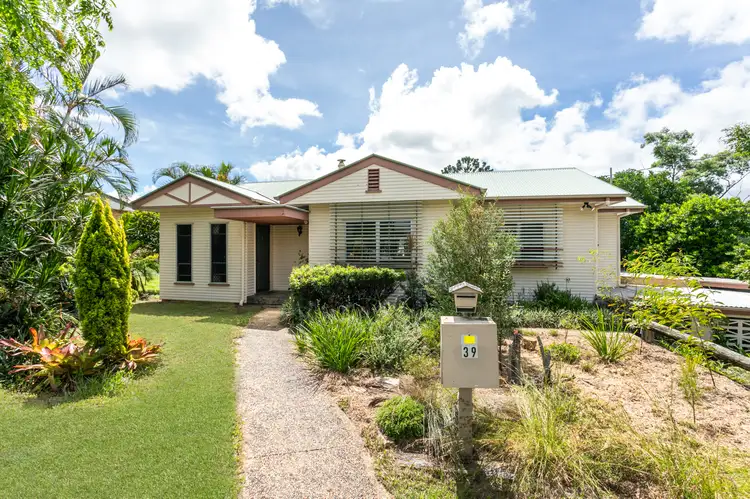
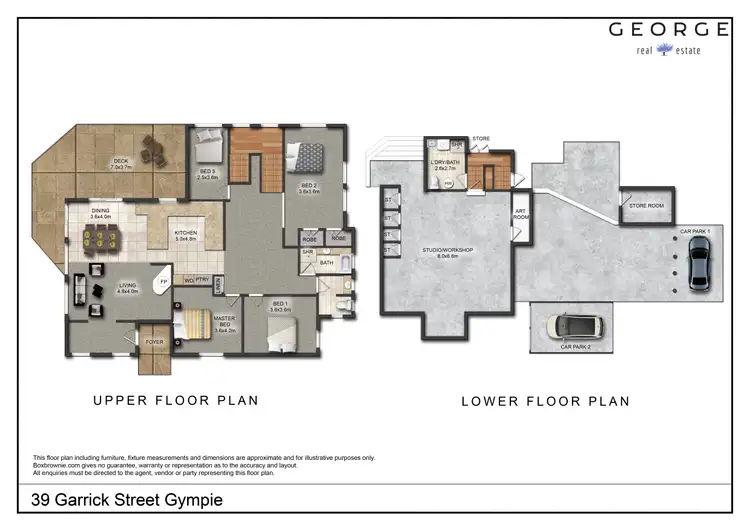
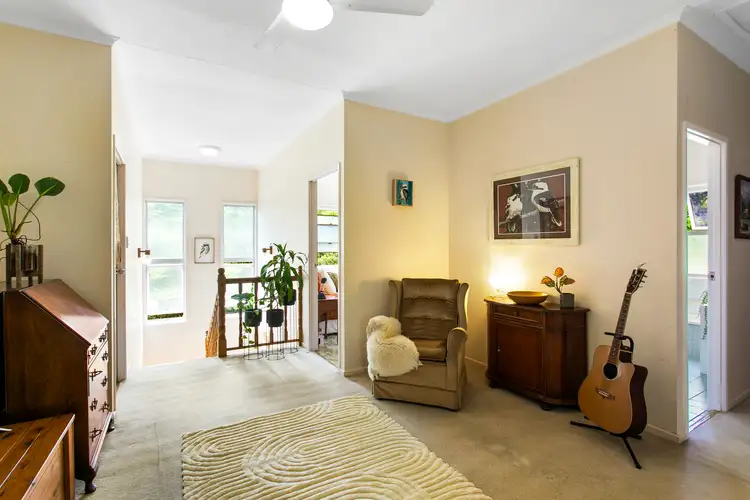
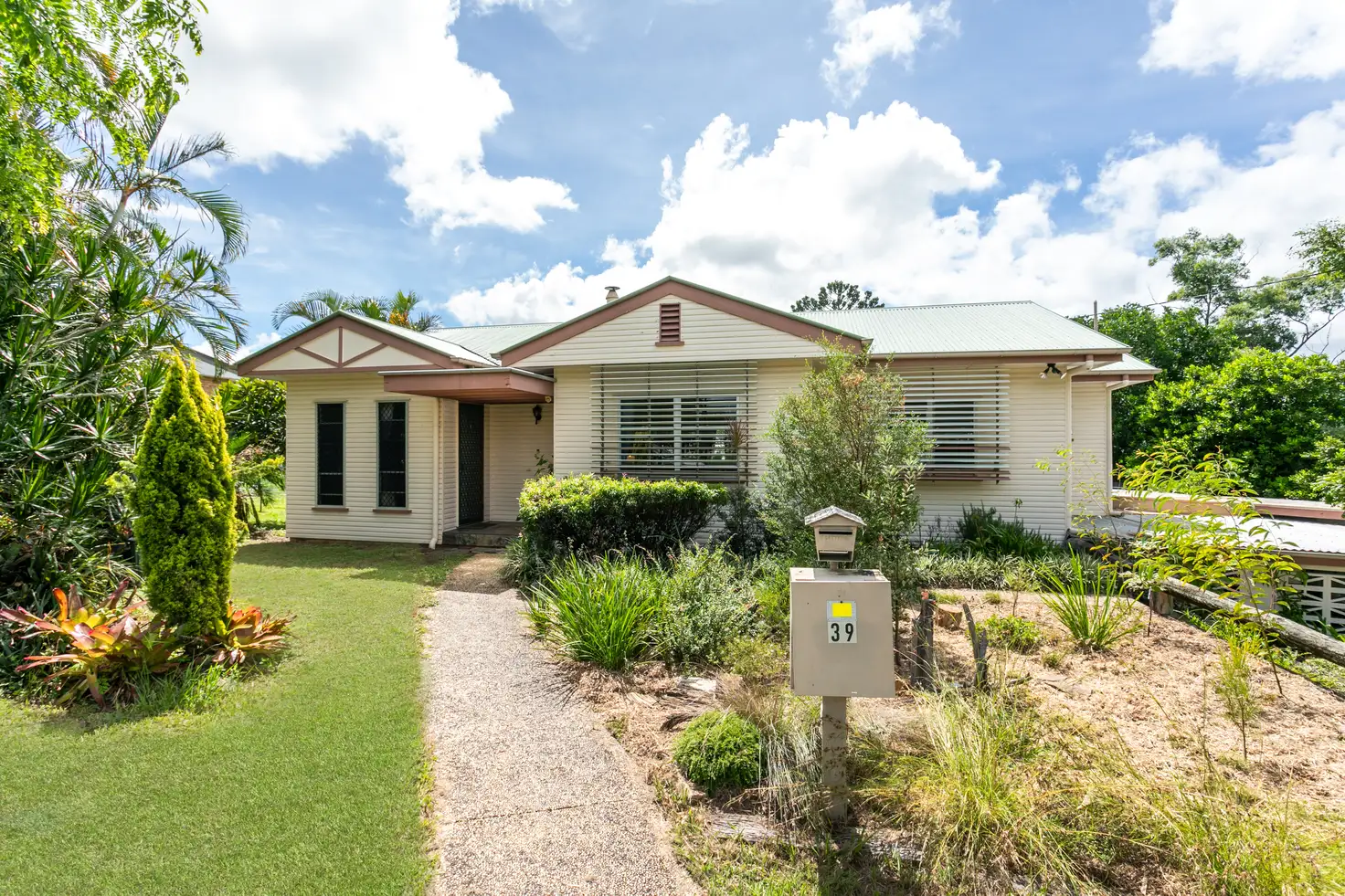


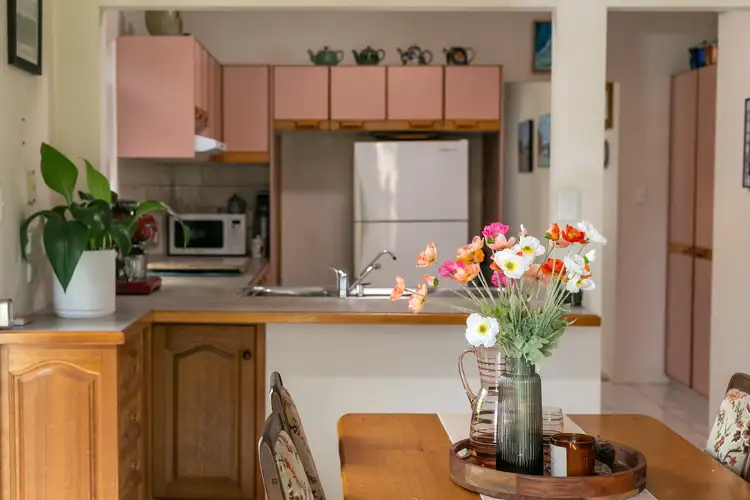
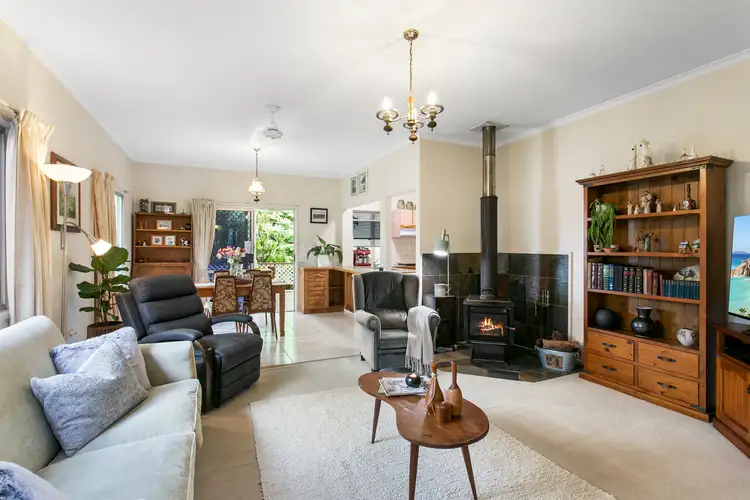
 View more
View more View more
View more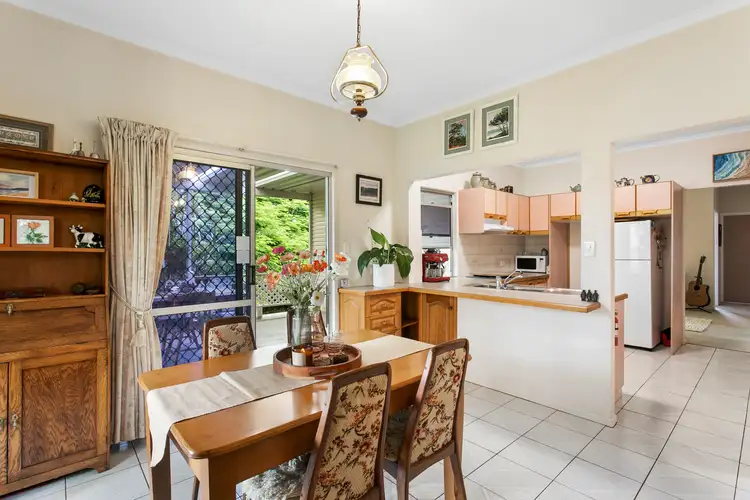 View more
View more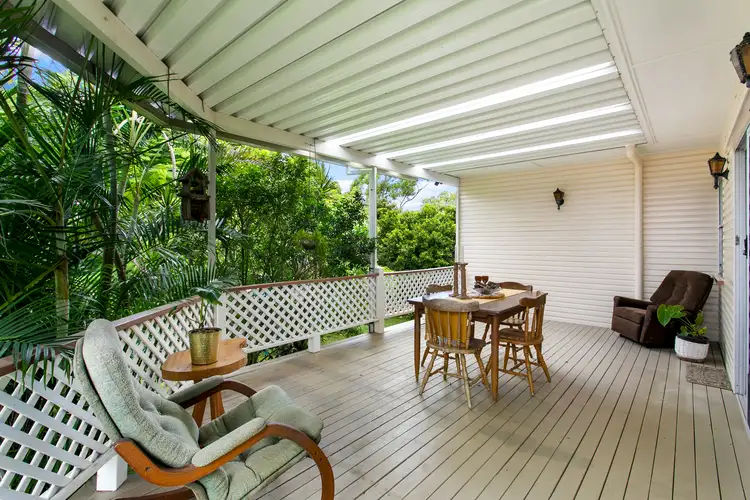 View more
View more
