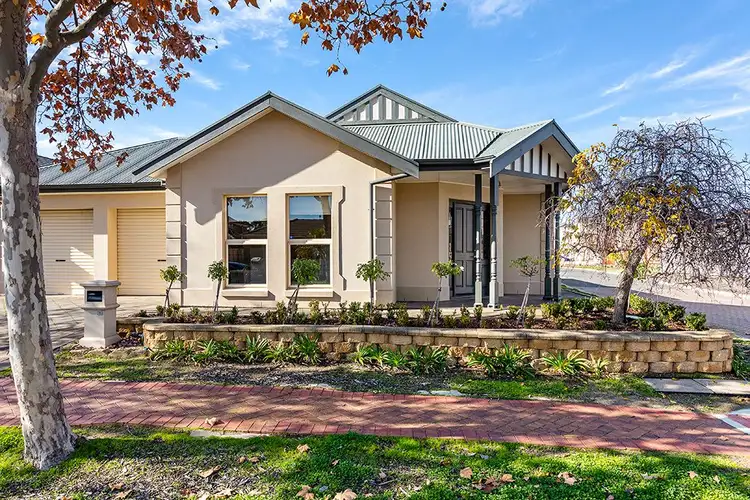Ideal architecture, design and layout gives this gorgeous corner block house a wonderfully timeless feel. From the tastefully rendered and manicured garden frontage, the neutral colour tones of the plush carpets and walls, to the beautiful timber cabinetry, skirtings and window frames throughout, this property located in the Riverpark Estate is homely as well as contemporary and stylish.
With over 250sqm (approx) of internal living space, this supremely generous property offers versatile living whether you're a growing family, require the functionality of a home office or simply love entertaining friends and family. The options are endless.
Entering to your choice of two separate living or study retreats, both light-filled and spacious, you get an immediate sense of feeling at home. The tiled hallway, kitchen and main living area keep things feeling modern, while the spacious kitchen with timber cabinetry adds richness and warmth. A long kitchen island and separate bench top offers plenty of storage space, room to prepare dinners for family and friends, electric stove top and in-wall oven, and large dishwasher to make cleaning up a breeze.
Clever design has the stone paved and fully enclosed alfresco run alongside the kitchen, dining and living area, offering tremendous natural light into the house, while also showcasing the lovely green backyard and contemporary outdoor entertaining. Let the trickle of the feature water fountain make your mornings ambient or sit outside for your morning coffee and read of the paper. Then cosy up in the living area at night where LED downlights will deliver that perfect glow for when it comes time to unwind with a wine or settle in for a movie and popcorn with the family.
Secluded at the rear of the property, the spacious master bedroom brimming with natural light, ceiling fan, huge walk-in robe and dual vanity ensuite is smartly separated from the rest of the bedrooms offering maximum peace and privacy. All Bedrooms have built-in robes, ceilings fans to bedrooms 2 & 4 and gorgeous timber framed windows, while the main bathroom with separate toilet and powder vanity makes sharing with siblings simple.
Not to be overlooked, this well appointed home also features a double garage with individual roller doors, walk-in pantry, family friendly laundry with lots of storage, established and low maintenance backyard, and ducted reverse-cycle air-conditioning to keep your family toasty in winter and cool in summer.
Allenby Gardens is a gem of the inner west, ideally positioned just 10 minutes in either direction to Adelaide CBD or the pristine beaches of Grange. You'll also have the choice of Welland Shopping Centre or the variety of specialty stores, cafs and restaurants on Henley Beach Road for all your shopping needs. Plus the convenience of public transport options, nearby schools and the Linear Park Trail a mere 300m from your door.
This home has been thoughtfully built and is immaculately presented with nothing to do but move in and relax. With lots of living options to suit any size family, this property is an absolute must see and promises to turn dreams into a reality.
Features you'll love:
* Versatile 4-bedroom, 3-living space home with lots of options
* Master bedroom with walk-in robe and en suite
* Great undercover alfresco entertaining area
* Spacious kitchen with plenty of storage
* Double car garage
* Ducted reverse-cycle air-conditioning
* Plus carpets and ceiling fans in all bedrooms
* Close to schools, parks, cafs and shopping precincts
* Close to public transport
For more information, please contact Jodie Watson on 0412 706 663 or Nick Beneke on 0426 768 051.
RLA 115192








 View more
View more View more
View more View more
View more View more
View more
