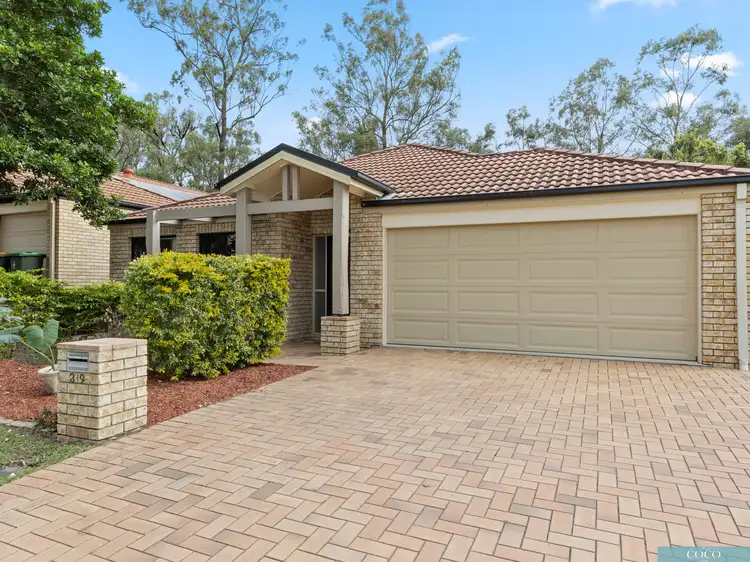All the elements of an outstanding family home combine here in perfect harmony. Incorporating space for privacy, entertainment and relaxation, the sprawling floorplan offers something for all members of the growing family. Homely aesthetics and a commitment to quality design make this a perfect choice for the houseproud family, so we recommend getting in touch fast if it piques your interest.
On a shady street with established trees and grassy verges, the property sits on an expansive block of land on the high side of the street. A beautifully paved driveway leads to the double lock up garage, and the eye-catching façade consists of exposed brick and a tiles roof. A feature front porch covers the entry, extending an invitation indoors.
Quality fittings and fixtures and a commitment to conscientious design characterize the internal areas. These are some of the things we love about this home:
- A tiled corridor greets you, luring you towards the spectacular open-plan kitchen, meals and living area. With tiling stretching from wall-to-wall, natural light flooding in and ducted air-conditioning and ceiling fans ensuring comfort through the seasons, this is the social centre of the home, and it doesn’t disappoint.
- The kitchen doesn’t compromise on functionality in its pursuit of aesthetic appeal. Ample cabinetry and workspace, boosted by an island bench, is complemented by stainless steel appliances that include an electric cooktop, oven, dishwasher and double sink.
- A fabulous formal lounge or dining room sits astride the living area. Carpeted for comfort, it also has a ceiling fan.
- Sliding glass doors lead out to the covered alfresco entertaining area. Ideal for outdoor dining at any time of year, it comes with low-maintenance paving.
- There are four generous bedrooms in the home. Three of them come with mirrored built-ins, lush carpets and ceiling fans. The fourth is the expansive master suite, which comes with a walk-in-robe and ensuite bathroom, complete with toilet, vanity and shower.
- A main bathroom services the rest of the home. It comes with a standalone shower and bath, while the main toilet is separate.
- There’s an internal laundry, with access to the outdoors, plus plenty of storage space throughout the home.
The large block incorporates a flat back yard, with lush flowerbeds and high fences for extra privacy. The location is immaculate, enjoying the following benefits:
- There’s plenty of green space nearby. Jubilee Avenue Park is just a few metres away, as is the Roxwell Street Park.
- There’s easy access to both the Logan and Centenary Motorways.
- It’s a five minute drive to Forest Lake Shopping Centre, placing a wide range of shops, amenities, restaurants and cafes right on your doorstep.
- There are plenty of fine schools nearby, including Grand Avenue State School and St John’s Anglican College.
- The centre of Brisbane is less than 30-minutes’ drive away.
This home is a stunning example of Forest Lake real estate. If it ticks any of your boxes, please don’t hesitate to get in touch with Sameer for more information.








 View more
View more View more
View more View more
View more View more
View more
