CONTACT US TODAY TO REGISTER FOR THE OPEN HOME - ATTEND IN PERSON OR VIRTUALLY VIA OUR ONLINE INSPECTIONS!
This 350m2 home offers spacious, retreat-style living with 4 bedrooms, 3 toilets, 3 showers, and a bath, including two master bedrooms with ensuites - the perfect, rare opportunity for dual living! Recently rejuvenated inside and out, the entire interior and exterior have undergone a professional repaint, infusing every corner with refreshing and vibrant charm.
Featuring a generous 2.7m stud both upstairs and downstairs, the house provides an airy atmosphere. Enjoy top of the line finishes and all year round comfort. Seek the convenience of natural gas for hot water and three large split system air conditioners. The lounge and dining areas showcase timber fans for ultimate airflow, while the stunning feature pendant lights overhanging the kitchen bench illuminate the space, alongside a large, modern stairwell light. A brand new gas cooker, sink, bench top and dishwasher have also been installed in the kitchen, adding modern convenience to the home.
The property features two lounging rooms, providing flexibility in layout and function. The gym/storage area behind the garage boasts a fully epoxy-coated floor, while ample dry storage space is available in the basement store and under the rear deck. Updates include new curtains, blinds, carpet, and underlay throughout.
Outside, the large, low-maintenance, mature tropical garden offer a serene retreat. Plans and quotes are available for an inexpensive concrete pool to be added to the rear of the property, enhancing the indoor/outdoor flow with sandstone block retaining walls, tiled surroundings, and an extended rear deck with bi-fold doors.
Not to mention, take advantage of premium eco-friendly and cost-effective features such as a brand new solar setup. A large water tank ensures a steady supply of water to toilets and laundry, with an automatic switch to mains water, which makes it ideal during outages as the powered pump is not required. Monthly bills are minimized with water-saving features, including tank water for all toilets and the washing machine. Finally, recessed power outlets in key areas allow for a sleek, flush TV setup.
Features include:
• Kitchen featuring a gas cooktop, 900m Fisher & Paykel oven, Oliveri Santorini manufactured black stone (granite & quartz) Italian made sink, with an Italian made Oliveri Vilo brushed gold colour tap, black stainless dishwasher, ample bench space with a new 38mm white composite bench top and storage space
• Open plan living downstairs boasting ample natural light, beige floor tiling, ceiling fan and split system air con unit
• Lounge room upstairs offering carpet, a ceiling fan, air-conditioning unit and a private balcony
• Huge master suite fitted with carpet, white shutters, ceiling fan, walk in wardrobe and ensuite bathroom
• Downstairs master bedroom/guest retreat featuring a walk in wardrobe and ensuite bathroom
• 2 additional bedrooms equipped with built in wardrobes
• Main bathroom offering a bath tub, extra wide vanity and separate shower
• Laundry room with ample storage space and external access
• Decked outdoor entertaining area with tranquil garden views
• Rear electric motorised mosquito blinds will be replaced before settlement
• Generous, fully-fenced yard space
• 3x split system air-conditioning units, 1 in dining, 1 in lounge and 1 in downstairs master bedroom
• 2.7m ceilings
• Double garage, plus side access with a gate
• Basement beneath house, currently utilised as a gym, offers great storage and potential to become a granny flat/convert to dual living
• South facing
• Natural gas hot water
• 5.28kW Solar system
• Water tank supplying 3x toilets, cold tap to the laundry & 2 of the 3x outside taps
• Currently owner occupied
• Physical termite barrier
• NBN ready (FTTP)
• Council Rates approximately $1,900 per annum
• Water Rates approximately $250 per quarter, plus usage
• Built 2010, render brick and long run corrugated colour steel roof
• Rental Appraisal $950-$1,000 per week
Why do so many families love living in Highland Reserve?
• No body corporate
• High performing Highland Reserve State School
• Beautiful lakeside with boardwalk
• Precinct with dance schools, health services, cafes, day care and before and after school care and markets
• Tennis courts, BBQ facilities, BMX track
• Dog off-leash area
• Children's playgrounds and 190 hectares of parkland
• Park run events
• 10-minute drive to Coomera Westfield Shopping Centre
• 8-minute drive to M1
Important: Whilst every care is taken in the preparation of the information contained in this marketing, Ray White will not be held liable for the errors in typing or information. All information is considered correct at the time of printing.
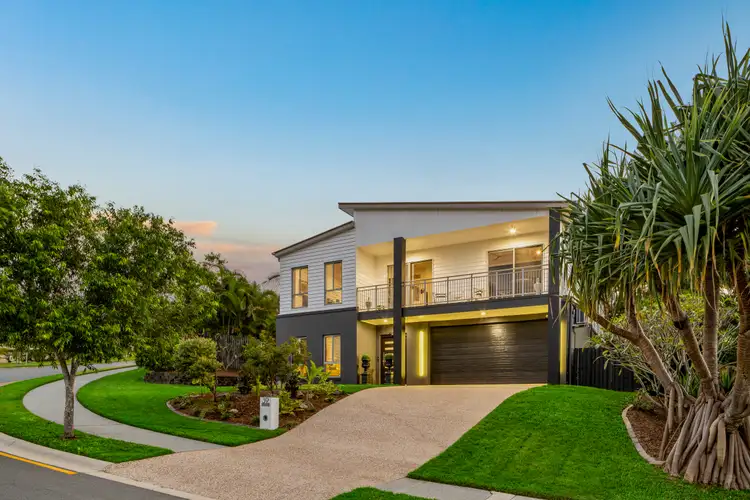
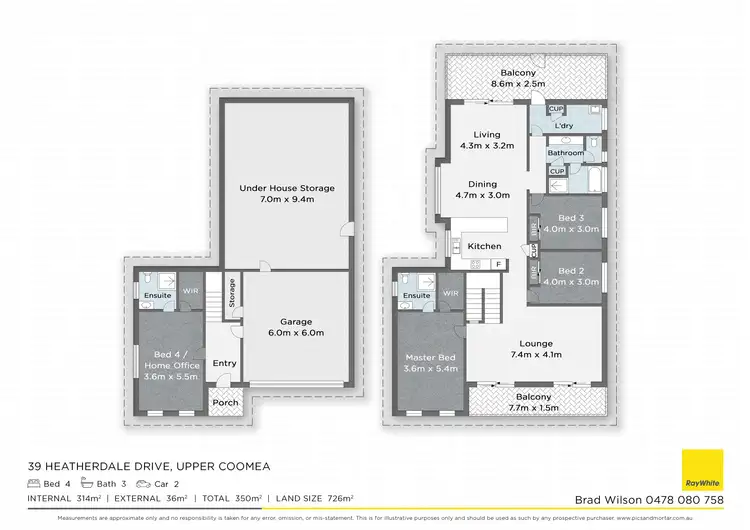

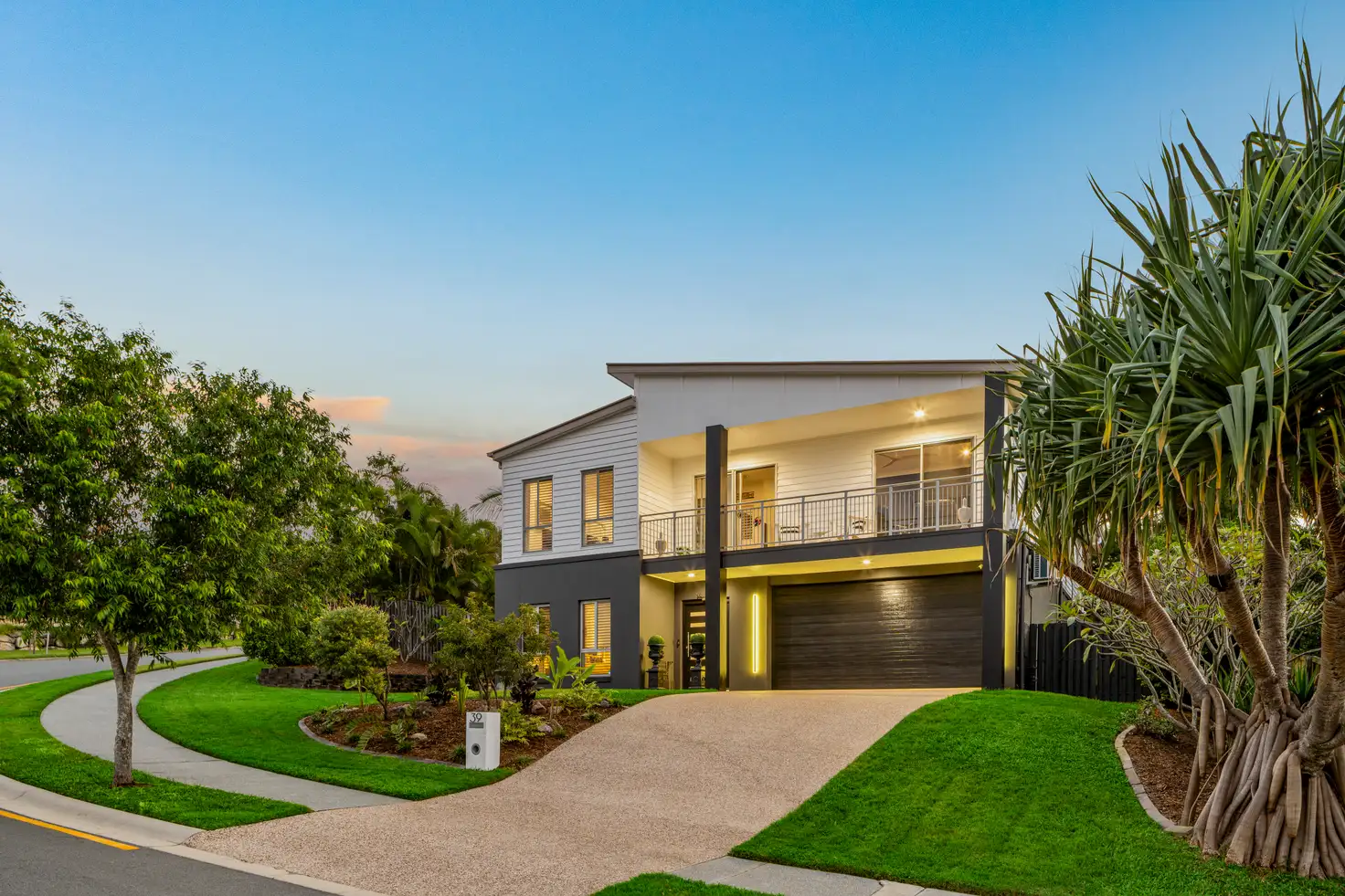


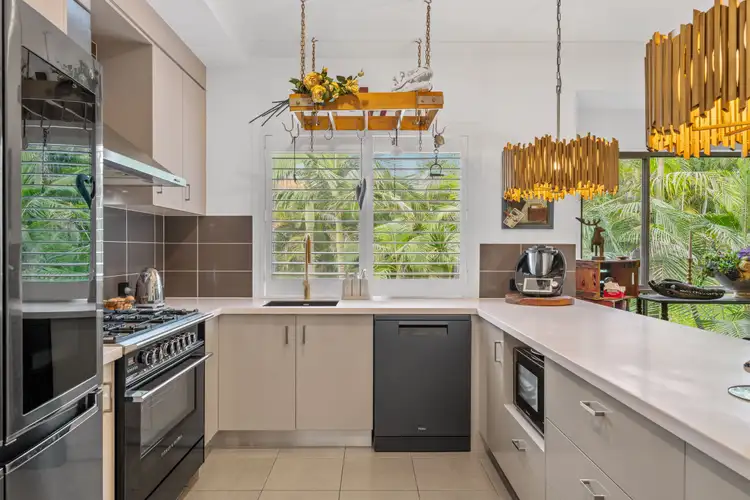
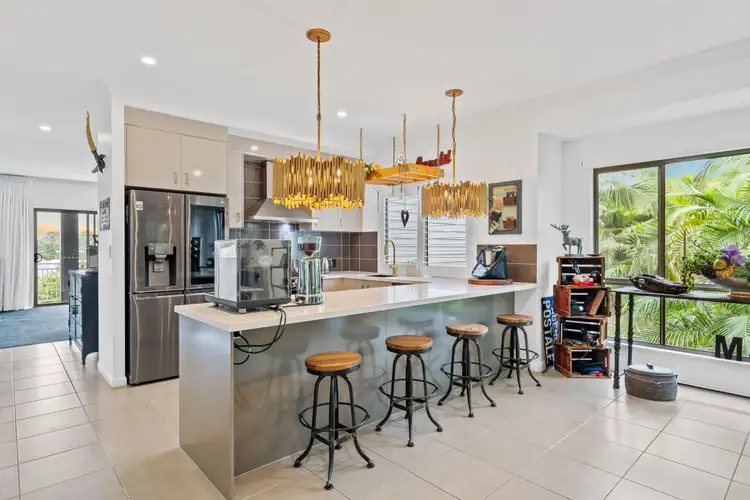
 View more
View more View more
View more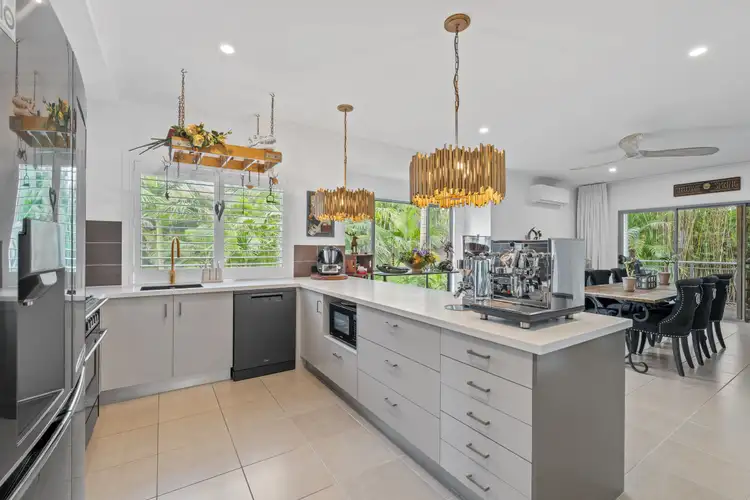 View more
View more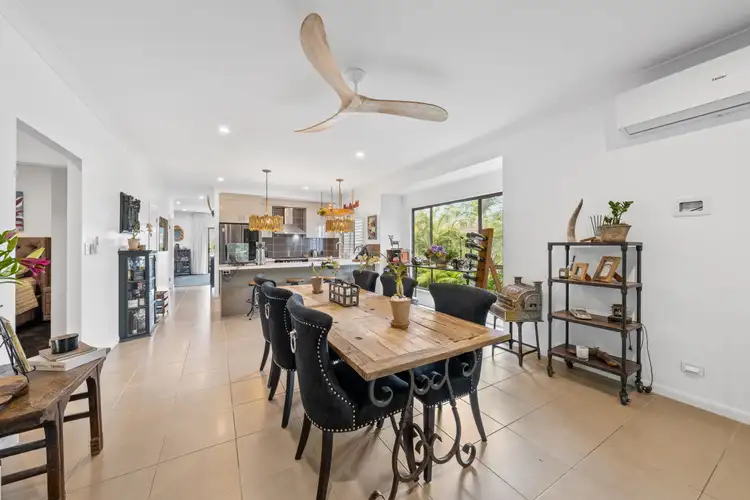 View more
View more
