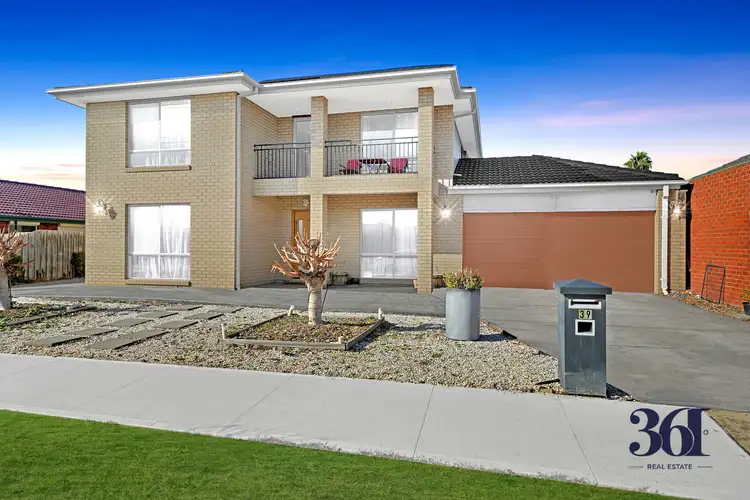361 Degrees Real Estate point cook exclusively presents exquisitely designed double-store home stands majestically on one of the Best Location Of Hoppers crossing.
This meticulously designed residence spans over 35 squares, blending modern luxury with practical living. Featuring an intelligently laid-out floor plan and a range of high-end features, this home offers a harmonious combination of comfort, elegance, and functionality. With generous space for families to entertain, relax, and enjoy, it includes 4 spacious bedrooms, 3 bathrooms, a 2-car garage, and two separate living areas. Additionally, the home comes with a fully installed home theatre, making it an ideal choice for those seeking both style and convenience.
Property Overview
Double-story home, 35 squares , built by Simonds.
Spacious design with premium features
Ideal location in Hoppers Crossing
Exterior Features
Brick veneer construction with concrete tiles
Sectional timber-look Colorbond garage door
Approved pergola for outdoor living
Living Areas
Two large separate living areas
Dedicated home theatre room with electrical wiring
Versatile second living area for family relaxation
Kitchen
40mm stone benchtop
900mm Technika cooktop, oven, range hood, and built-in microwave
Ample storage and sleek cabinetry
Climate Control
Bonaire evaporative cooling and heating system
3.5kW air-conditioner in the living area for extra cooling
Bedrooms & Bathrooms
4 spacious bedrooms, including a master suite with ensuite
3 bathrooms and 3 separate toilets
Semi-frameless shower screens in bathrooms
Interior Features
Upgraded timber stairs
Engineered flooring on the first floor and partial on the ground floor
Downlights throughout the home
Premium boutique sliding doors for indoor-outdoor living
Technology & Security
Data cables and TV points throughout the home
CCTV and alarm system ready for enhanced security
Solar panels with 66c solar input grid rates
Gas-boosted hot water system for convenience.
This modern home features attractive, easy to maintain wooden flooring throughout the house as well as quality materials that defines this stylish home in quiet and peaceful street surroundings. Conveniently located near Garrang William, Doherty's Creek P-9 School, Westbourne Grammar School, The Islamic College of Melbourne, Truganina P-9 Primary School, and various child care centers. Just minutes from Tarneit Train Station and Williams Landing Train Station, with easy access to Tarneit Central Shopping Center, Bunnings, and nearby petrol stations.
Inspection is a must for this magnificent home so do not miss out on this great opportunity!
Contact Celina Rashim on 0488 664 454 or email at [email protected]
Rental open home times are subject to change or cancellation without notice.
PLEASE NOTE: PRESENTATION OF PHOTO I.D. IS A CONDITION OF ENTRY TO VIEW PROPERTY
*IMPORTANT NOTICE REGARDING INSPECTIONS AND APPLICATIONS*
* Applications for this property are now open. To fast track your application, please submit your application via 2Apply subject to inspection of the property.
DISCLAIMER: All stated dimensions are approximate only. Particulars given are for general information only and do not constitute any representation on the part of the vendor or agent.
Note. Particulars given are for general information only and do not constitute any representation on the part of the vendor or agent. Any school zoning stated is based on www.findmyschool.vic.gov.au .













