Imagine living on a quiet country lane, with total privacy with views out over your own 3 acres of pinot vines to the distant rolling hills, in a charming 3/4br family home set within lawned grounds. The house was designed for entertaining with three lounge rooms, all with floor to ceiling sash windows affording beautiful views out over front and rear lawns, the in-ground spa and vines. Presented beautifully throughout the house has 9 ft ceilings, cornicing, Tasmanian Oak wood panelling, and exceptionally high quality light fixtures, fittings and drapery.
Gates open into a gravelled driveway with post and rail fencing, where a weeping mulberry tree takes centre stage in the large turning circle flanked by white roses and smart hedging. To the left, are the garages and to the right, further outbuildings. Lawns either side are shaded by a magnificent selection of mature trees, including willows, golden elm, weeping silver birch and plain trees.
The brick family home is north facing and has enchanting views from its generous wrap-around covered verandah. The main entrance has a beautiful wooden door with etched glass opening into a welcoming hallway with cornicing, chandelier, exposed brick walls and slate floor. To the left, French doors open into a sunken formal lounge with a feature bay window and large open fireplace. The open plan layout lead through to an adjoining dining room where your eye is immediately drawn to the view past the outdoor spa to the vines and hills. The dining room links through to the kitchen and meals area and leads full circle back to the hallway.
Enjoy the well laid out kitchen with Caesarstone benchtops, blackwood cupboards and drawers, ample storage (including appliance cupboard and walk in pantry), an Omega 4-ring gas cooktop with wok burner, Vulcan wall oven and Smeg extractor fan. A light-filled open plan breakfast area adjoins the kitchen and opens into the impressive main family room, with feature sash windows maximising the views on both sides, R/C split system, Jindara wood heater with slate hearth and glass doors out to the rear verandah and stylish merbau deck. The wrap around verandah is a stylish mosaic of pavers, brick tiles and blue stone concrete, and leads onto a generous deck, the gated covered sunken spa and down steps to a gorgeous shaded garden area beneath a beautiful mature plane tree. The area has been thoughtfully landscaped with ivy, pittosporum hedging, weeping mulberries and ornamental vines. Beyond it lie the 20-year old pinot noir vines which create a great additional income to support the property which are irrigated from a 3 mega-litre dam at the base of the property. The remaining garden is laid to lawn interspersed with beds of roses, lavender, a Chinese elm and a cool fernery.
Designed with the bedrooms in a separate zone from the entertaining areas, the two sections can be closed off for heating/cooling/peace and quiet. A good size home office/study enjoys light from a floor to ceiling window and has an inbuilt desk and drawers. The practical floorplan has the wet areas of the house side by side on ceramic floor tiles, and incorporate a laundry with excellent storage, laundry trough and door to outside, an open powder room with linen press and further storage, a separate WC with direct access to outside and family bathroom with tremendous raised bath with picture window view, shower and bespoke wooden vanity. A sitting room provides a third space for entertaining, and has floor to ceiling glass doors accessing the back deck. Two large north facing double bedrooms have generous walk-in-robes, and a 4th bedroom/sewing room offers further versatility. The beautifully proportioned master suite runs the full width of the house, with ceiling rose, cornicing, double aspect windows including a bay window, spacious walk through robe (with storage either side) leading to an en-suite with large shower, floor to ceiling windows and bespoke blackwood double vanity.
Extensive outbuildings come with a range of options; the large brick triple garage with workshop and verandah on a concrete slab has three roller doors, windows, insulation, separate WC, plus two sheds so could be converted to a self-contained B&B (STCA). An open triple carport with pitched roof, on gravel is ideal for storing large vehicles and a large colorbond steel machinery shed with pitched roof and mezzanine level houses vineyard machinery and equipment. Other benefits include electric and gas hot water systems, ducted vacuum, ducted heating, ducted transfer fan (heating sitting room from family room), 26,000L water tanks, four vegie garden beds and recently replaced solar tube hot water system that heats the beautiful in-ground spa.
This incredible property is beautifully quiet and private, with vines for neighbours and will never be overlooked, plus has all the conveniences of Yarra Glen just a short walk or drive away. Arrange your viewing now, because properties like this are rare. 0448 638 965
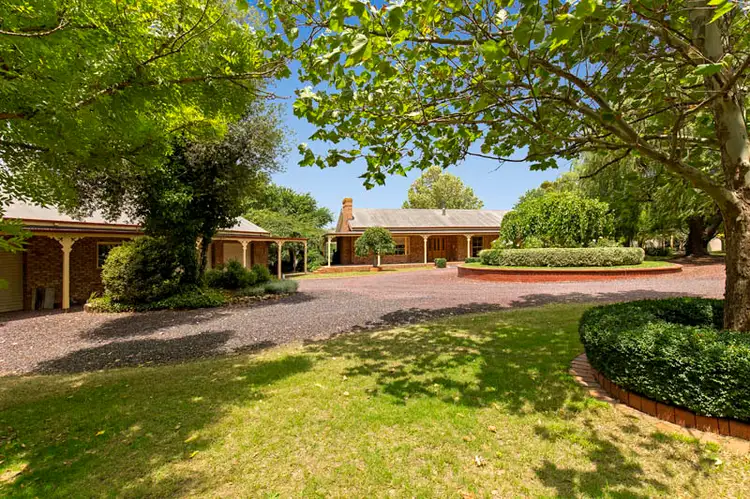
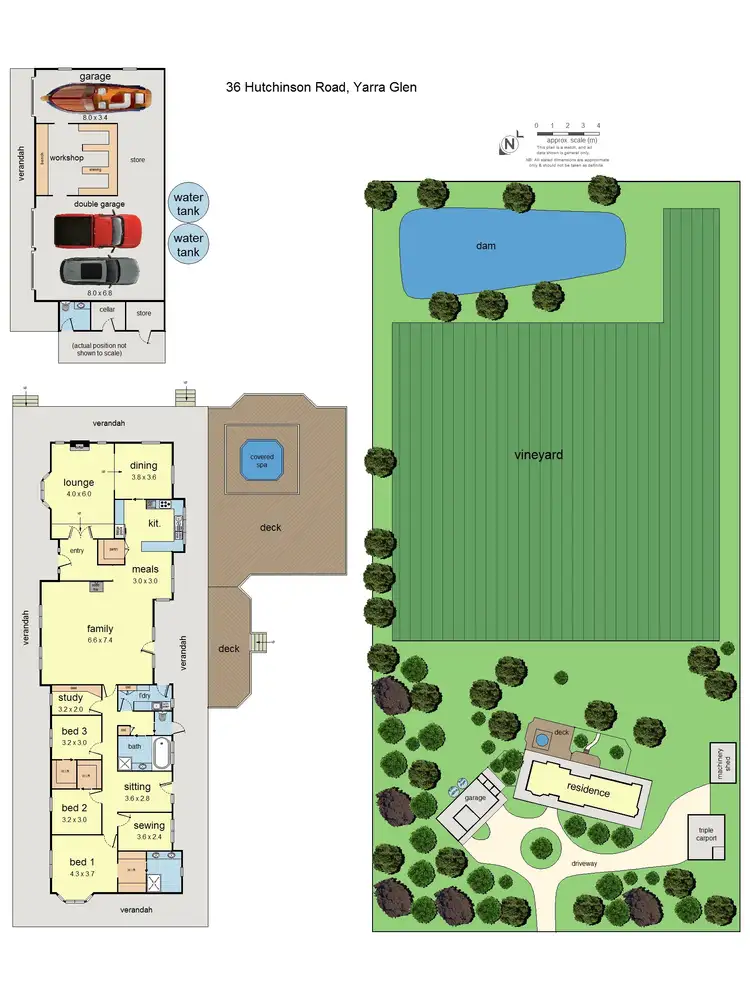
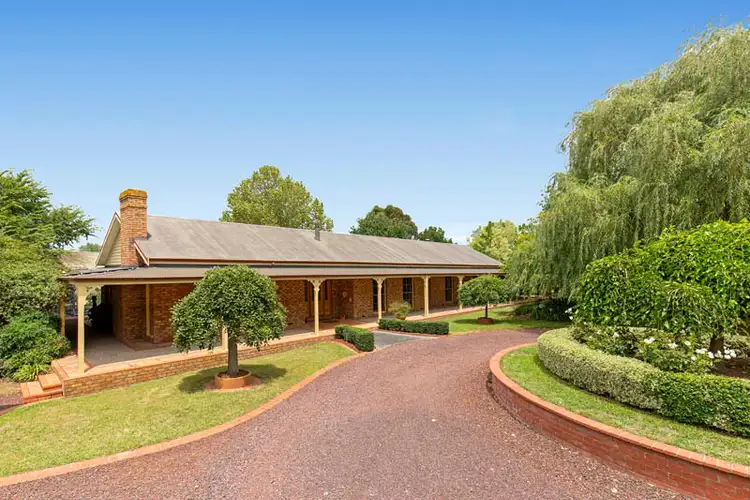
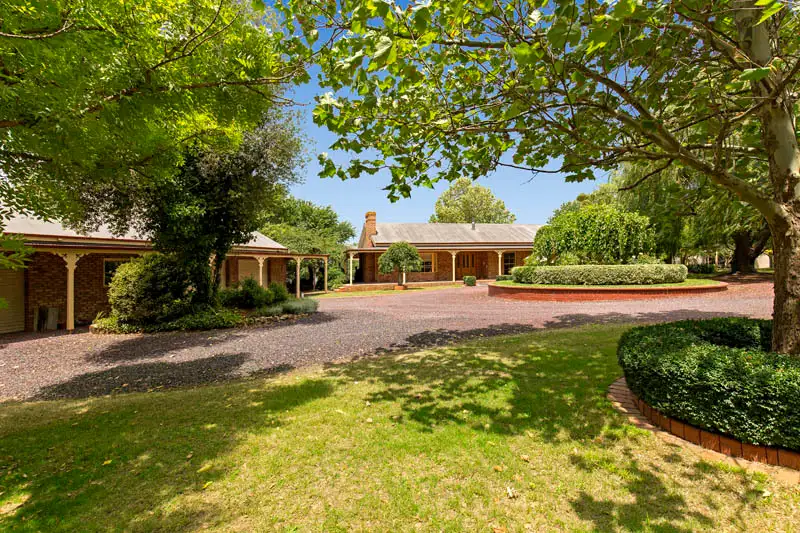



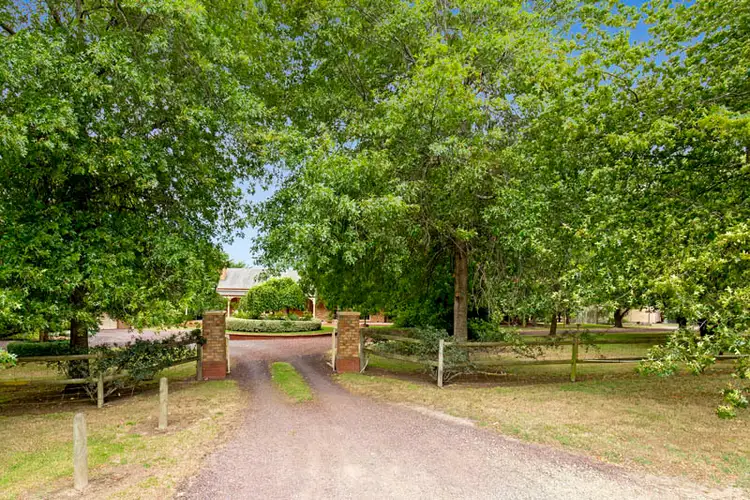
 View more
View more View more
View more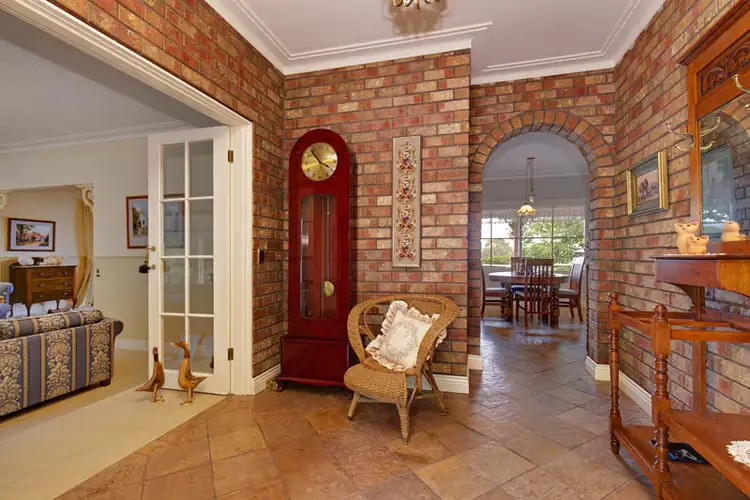 View more
View more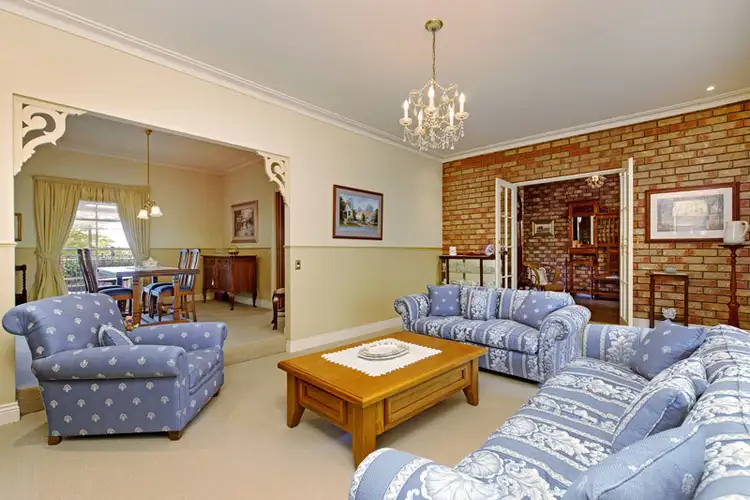 View more
View more
