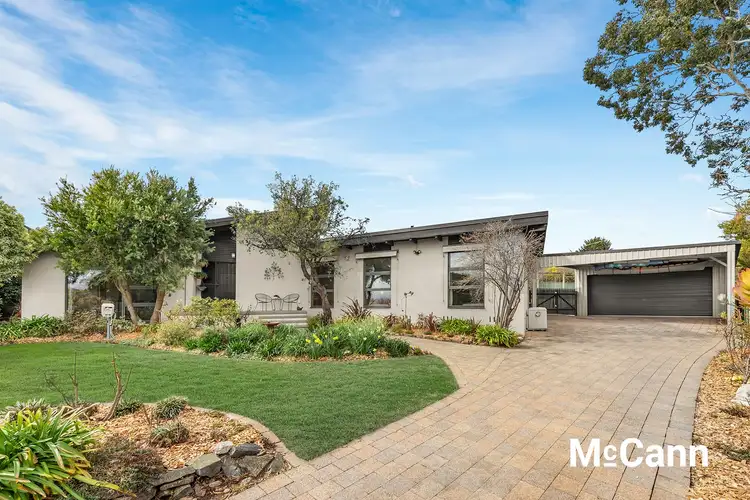Lovingly called ‘home’ for the last 30 years, this magnificent property is ready for a new chapter. Providing life on a grand scale, it is a family home, with plenty of space, quality inclusions and comforts you will enjoy for the next 30 years. Tucked away at the end of a quiet, cul-de-sac street, the property enjoys a convenient position, close to a variety of quality schools, shops and Tuggeranong Lake.
Freshly renovated, the gorgeous kitchen enjoys a prominent, central position, cocooned by the adjoining living spaces. The unique design provides ample storage, quality appliances including a dishwasher and gas cooking plus a stunning island bench that boasts additional storage, a waterfall bench top and space for seating. The kitchen flows effortlessly into the spacious dining area that has plenty of room for a family sized table and a buffet. There is direct access outside to the pergola area for effortless entertaining or enjoying a barbecue on the weekend.
The dining room overlooks a sunken, formal lounge room, that enjoys quality wool carpet and has a lovely view of the garden through a large window. A separate family room is provided with stunning wood flooring and space for different furniture choices to best match your needs as they change over the years. Heating is provided to the home via ducted gas floor vents to assure your comfort throughout the cooler months.
Four generous bedrooms are provided, with built in robes and a careful position that provides privacy from the main living spaces. There are ceiling fans and new carpet in three of the bedrooms with stunning Jarrah flooring in the fourth bedroom. The master is oversized with a private ensuite. Both the ensuite and family bathroom have had some recent updates, and the separate laundry is simply massive, with space for appliances, a large sink, plus additional storage, bench space and sliding glass door access outside.
Outside, the home just keeps getting better. Enjoy entertaining with a large, paved barbeque area suitable for all weather use thanks to the covered pergola. The private gardens include veggie beds and fruit trees, with level lawn space, retaining walls and plenty of places to sit with a cuppa while you watch the kids play. There is a sensational cubby house, 5000L water tank plus a fully lined, Colorbond storage shed. There is a double garage, an attached double carport that boasts heightened access and there is additional off-street parking available which is perfect for the caravan.
• Spacious, family home tightly held for 30 years
• Newly renovated kitchen, gas cooking, island bench
• Large, separate dining room with outdoor access
• Sunken lounge room, family room with wood floors
• Four bedrooms with robes, three have new carpet
• Oversized master includes ensuite and ceiling fan
• Oversized laundry, great storage, ducted gas heating
• Covered entertaining area, sensational kids’ cubby house
• Good shedding, water tank, veggie beds, fruit trees
• Double garage plus carport with heightened access
• Great location, close to schools, shops and lake
Living: 189.8sqm
Garage: 36.6sqm
Rates: $3,355p.a (approx)
Land Tax: $6,162p.a (approx)
The information contained above is believed to be correct at time of advertising however, we take no responsibility for the accuracy of this information and prospective purchasers are advised to rely on their own research.








 View more
View more View more
View more View more
View more View more
View more
